THIS COMMUNITY IS NO LONGER AVAILABLE ON NEWHOMESOURCE
Similar communities nearby
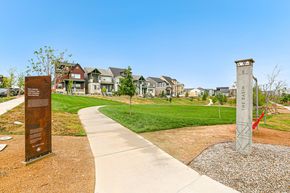

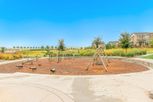
Contact Builder for Details
Baseline Parkside West – Paired Homes
Broomfield, CO 80023
David Weekley Homes
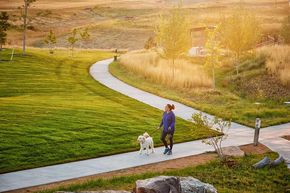

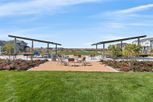
Contact Builder for Details
Painted Prairie 65'
Aurora, CO 80019
David Weekley Homes
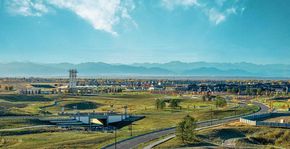


Contact Builder for Details
The Aurora Highlands The Pinnacle
Aurora, CO 80019
David Weekley Homes
More about this builder

Community & neighborhood
Community info
Westerly
The McStain Collections at Westerly are comprised of spacious, innovative homes unlike any other in Erie, Colorado. The nine remarkably expansive homes offer distinct, intentionally curated design packages that will create envy even amongst your closest friends. And now, every McStain home at Westerly has solar standard and is activated with a 25-year prepaid lease. An optional Tesla Solar Battery helps power your home when the power goes out. Keep your necessities running from the free electricity you have harnessed from the sun. Blend in or stand out. Choose the look (and the feel) that fits your taste. Each home design is meant to mesh with the surrounding community, natural character of the land, and your aspirations. Just imagine time together around these kitchen islands.
Amenities
- A swimming pool, fitness area and great lawn. And a planned 5,000-square-foot indoor community gathering and fitness center.
- Pool
- Trails
- Park
- Community Center
- Westerly is carefully designed to bring parks and trail systems within a 5-minute walk from every residence along with a variety of greenways and more than a hundred acres of dedicated open space.
- Among the thoughtfully landscaped streets and open spaces planned in collaboration with design and horticulture teams will be a mixture of parks, trails, and gathering areas for Westerly residents.
- Greenbelt