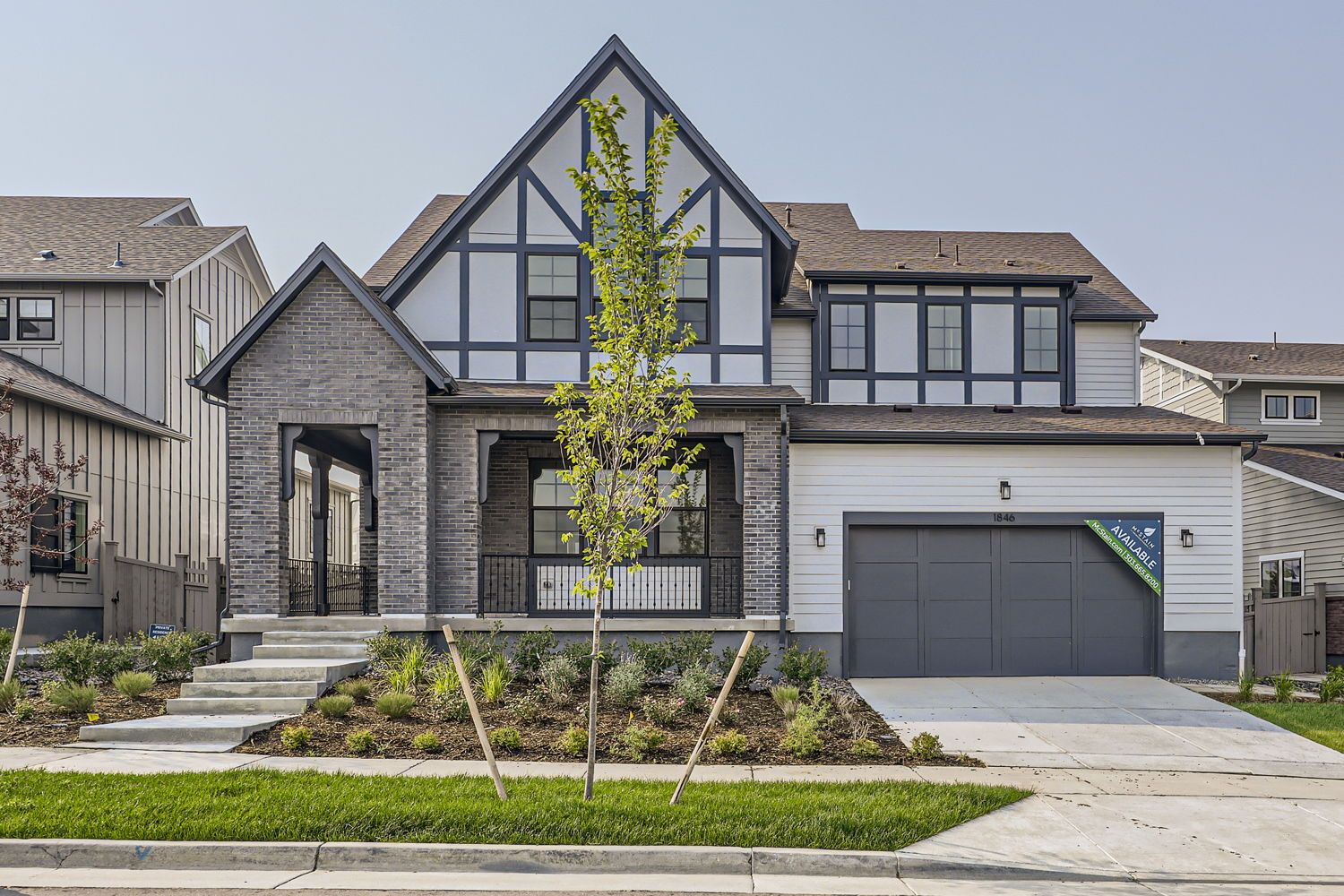1846 Chestnut Avenue (Infinity)
Move-In Ready
Erie, CO 80516
Home by McStain Neighborhoods
at Westerly

Last updated 21 hours ago
The Price Range displayed reflects the base price of the homes built in this community.
You get to select from the many different types of homes built by this Builder and personalize your New Home with options and upgrades.
3 BR
3.5 BA
3 GR
3,179 SQ FT

Exterior 1/64
Overview
1 Half Bathroom
2 Stories
3 Bathrooms
3 Bedrooms
3 Car garage
3179 Sq Ft
Basement
Primary Bed Downstairs
Single Family
1846 Chestnut Avenue (Infinity) Home Info
Newly built 3-bed + office, 4-bath home in Eries Westerly community! This 3,179 sq ft home features designer finisheshardwood floors, quartz counters, soft-close cabinetry, and JennAir appliances. Main floor office, spacious loft, and full unfinished basement (1,390 sq ft) for future expansion. Stunning Tudor-style exterior with wraparound porch and 3-car garage with rear overhead doorperfect for indoor-outdoor living. Built to Zero Energy Ready standards with solar, and high-efficiency HVAC. Zoned to St. Vrain schools and close to trails, parks, and planned Village Center. Move-in ready!Welcome to 1846 Chestnut Avenue in Eries sought-after Westerly community! This newly built, energy-efficient 3-bedroom + office, 4-bath home offers 3,179 finished square feet with an additional 1,390 sq ft in the full unfinished basementready for future expansion. Designed with a modern Tudor-style elevation and premium designer finishes throughout, the open-concept layout includes engineered hardwood floors, Tharp soft-close cabinetry, quartz countertops, and JennAir stainless appliances.Enjoy seamless indoor-outdoor living with a wraparound front porch, spacious backyard, and a rare 3-car garage with a rear overhead doorperfect for entertaining. The main floor features a private office, powder room, and family control center/drop zone. Upstairs youll find a loft, laundry room, and all three bedroomsincluding a luxurious primary suite with spa-style bath and oversized shower.Built to Zero Energy Ready Home standards, this home comes with solar, high-efficiency HVAC, and smart water-saving systems. Located just steps from trails, parks, and the future Westerly Village Center. Zoned to St. Vrain Valley Schools. Move-in ready nowschedule your showing today!
Floor plan center
View floor plan details for this property.
- Floor Plans
- Exterior Images
- Interior Images
- Other Media
Neighborhood
Community location & sales center
1638 Chestnut Avenue
Erie, CO 80516
1638 Chestnut Avenue
Erie, CO 80516
Schools near Westerly
- Boulder Valley School District No. Re2
- St. Vrain Valley School District No. Re1j
Actual schools may vary. Contact the builder for more information.
Amenities
Home details
Available now
This newly-built home at 1846 Chestnut Avenue in Westerly ready for you to move in today. Contact McStain Neighborhoods before it's gone!
Community & neighborhood
Community services & perks
- HOA fees: Unknown, please contact the builder
Builder details
McStain Neighborhoods

Take the next steps toward your new home
1846 Chestnut Avenue (Infinity) by McStain Neighborhoods
saved to favorites!
To see all the homes you’ve saved, visit the My Favorites section of your account.
Discover More Great Communities
Select additional listings for more information
We're preparing your brochure
You're now connected with McStain Neighborhoods. We'll send you more info soon.
The brochure will download automatically when ready.
Brochure downloaded successfully
Your brochure has been saved. You're now connected with McStain Neighborhoods, and we've emailed you a copy for your convenience.
The brochure will download automatically when ready.
Way to Go!
You’re connected with McStain Neighborhoods.
The best way to find out more is to visit the community yourself!
