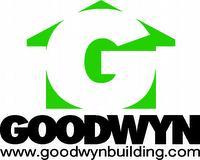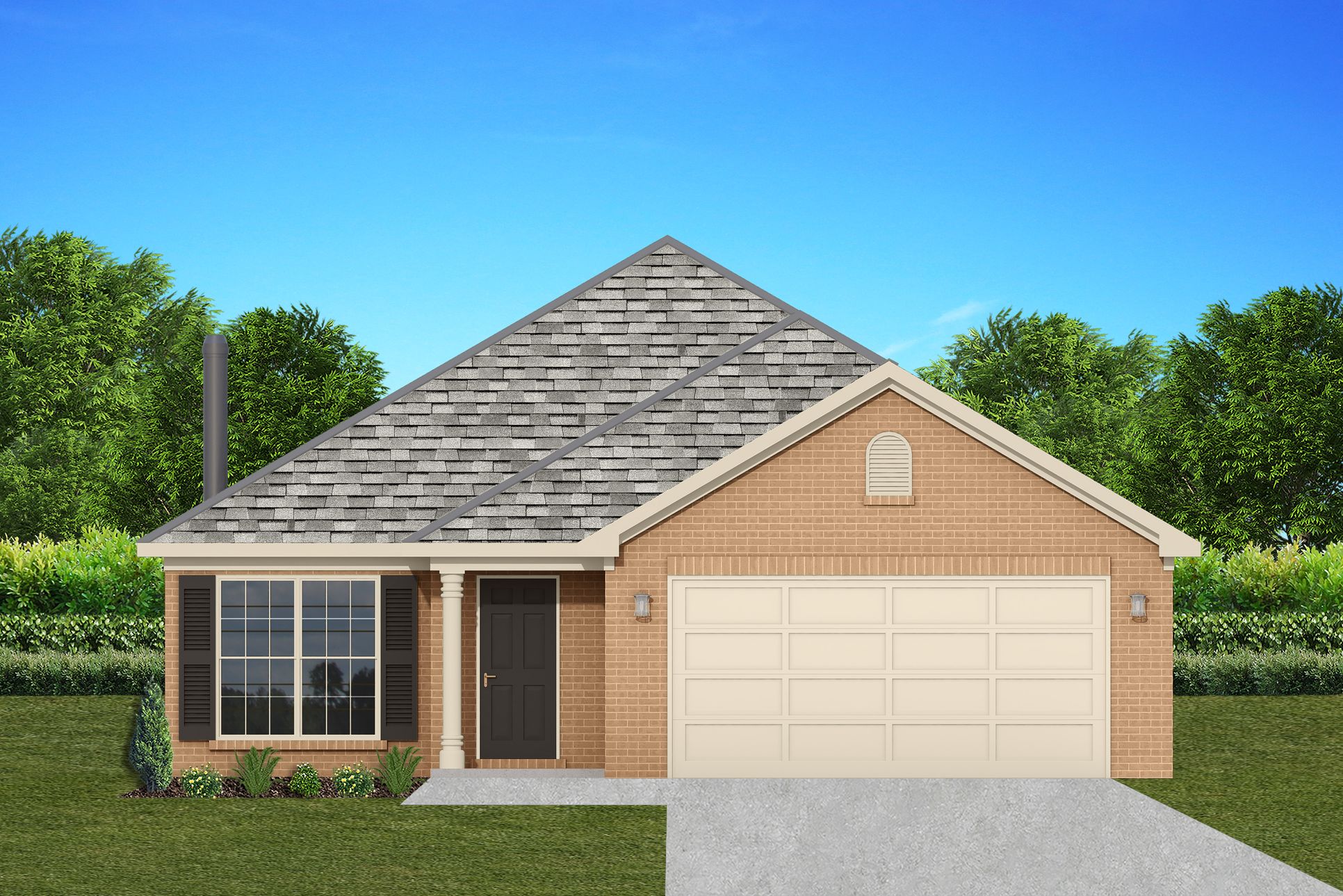2046 Dawson Mill Lane (The Lily)
Move-In Ready
Prattville, AL 36067
Home by Goodwyn Building

Last updated 06/18/2025
The Price Range displayed reflects the base price of the homes built in this community.
You get to select from the many different types of homes built by this Builder and personalize your New Home with options and upgrades.
3 BR
2 BA
2 GR
1,382 SQ FT

Exterior 1/31
Overview
Single Family
1,382 Sq Ft
1 Story
2 Bathrooms
3 Bedrooms
2 Car Garage
Dining Room
Family Room
Fireplaces
Patio
Vaulted Ceilings
Walk In Closets
2046 Dawson Mill Lane (The Lily) Home Info
Welcome to the Lily floor plan! Falling in love starts when you walk up the driveway and notice the beautiful details this home has to offer - the sconces that flank each side of the two-car garage, the covered front porch, and the window shutters that match the front door. Walking through the front door to the foyer your eye is first drawn to the wood burning fireplace that is masterfully set in tile with a wraparound mantel. Moving through this floor plan you'll be struck by the modern and practical gorgeous eat in kitchen layout with wood cabinets. The kitchen, with stainless steel appliances boasts several eating options, a raised peninsula that is great for hosting, the island, which is illuminated by hanging pendants, is perfect for fast breakfasts. The Lily is crafted with a utility room that offers great space for storage and abundant space for laundry. The owner’s suite has a soaking tub made for unwinding from the day and dual vanities to best pamper yourself in. Energy efficiency is a standard in this home - a heat pump hot water heater, spray foam insulation, and low E gas windows means this home will never run out of hot water, will stay toasty in the winter and cool in the summer all while keeping your energy bill low and predictable. With three bedrooms, two bathrooms, and a poured concrete patio, the Lily floor plan checks the box for style, affordability, and comfort. Features include: 10' Ceiling in Family Room | Wood Burning Fireplace | Kitchen Island with Breakfast Bar | Dining Area & Breakfast Nook | Ceiling Fans in Master & Great Room | Separate Garden Tub & Shower in Master Bath | Double Vanities in Master | Large Walk-in Closets| Raised Vanities | Hard Tile in Foyer, Fireplace & Bath | Attic Access from Inside Hall & Garage | Centrally Wired Command Center | Garage Door Openers | 700 Yards of Bermuda Sod |Spray Foam Insulation in All Exterior Walls & Roof |Line Energy Saving Heat Pump Hot Water Heater | Energy efficient appliances & Fans
Floor plan center
View floor plan details for this property.
- Floor Plans
- Exterior Images
- Interior Images
- Other Media
Neighborhood
Community location
Dawson Mill Drive
Prattville, AL 36067
2939 Chestnut ST
Montgomery, AL 36107
From US-31 N/S Memorial Drive, turn left onto Powell Rd, then turn right onto N Chestnut St/Martin Luther King Dr, follow the new home signs. 14 miles to Maxwell Airforce Base
Nearby schools
Autauga County Schools
Elementary school. Grades 1 to 2.
- Public school
- Teacher - student ratio: 1:19
- Students enrolled: 714
216 Wetumpka St, Prattville, AL, 36067
334-365-6277
Elementary school. Grades 3 to 4.
- Public school
- Teacher - student ratio: 1:17
- Students enrolled: 573
134 Patrick St, Prattville, AL, 36067
334-361-3885
Elementary-Middle school. Grades 5 to 6.
- Public school
- Teacher - student ratio: 1:20
- Students enrolled: 651
1020 Honeysuckle Dr, Prattville, AL, 36067
334-361-3880
Middle school. Grades 7 to 8.
- Public school
- Teacher - student ratio: 1:19
- Students enrolled: 1031
1089 Martin Luther King Dr, Prattville, AL, 36067
334-365-6697
High school. Grades 9 to 12.
- Public school
- Teacher - student ratio: 1:20
- Students enrolled: 1929
1315 Upper Kingston Rd, Prattville, AL, 36067
334-365-8804
Actual schools may vary. We recommend verifying with the local school district, the school assignment and enrollment process.
Amenities
Home details
Available now
This newly-built home at 2046 Dawson Mill Lane in Dawson's Mill ready for you to move in today. Contact Goodwyn Building before it's gone!
Community & neighborhood
Community services & perks
- HOA Fees: $150/year
Neighborhood amenities
Winn-Dixie
2.57 miles away
701 E Main St
Gilbert's Country Mart
2.61 miles away
103 Bryan St
Food Outlet
2.74 miles away
720 E Main St
ALDI
3.69 miles away
1817 E Main St
Walmart Supercenter
3.88 miles away
1903 Cobbs Ford Rd
Girl Meets Cakes
2.69 miles away
144 W Main St
Prattville Dixie Youth Baseball
3.66 miles away
502 Park St
Walmart Bakery
3.88 miles away
1903 Cobbs Ford Rd
Walmart Bakery
3.95 miles away
145 Kelley Blvd
Sneaky Pete's Hotdogs
2.14 miles away
299 N Memorial Dr
Domino's
2.33 miles away
164 N Memorial Dr
Smith Byrd House
2.39 miles away
137 N Washington St
Subway
2.49 miles away
113 S Memorial Dr
Cow-A-Bun-Go
2.49 miles away
109 S Memorial Dr
West Main Coffeehouse & Creamery
2.72 miles away
167 W Main St
Ellianos
2.75 miles away
814 E Main St
Tropical Smoothie Cafe
2.89 miles away
801 S Memorial Dr
Ellianos Coffee Company
3.78 miles away
65 Kelley Blvd
Dunkin'
4.10 miles away
2020 Cobbs Ford Rd
Doily Boutique
0.71 mile away
1214 Kingston Garden Rd
Factory Connection
2.41 miles away
119 N Memorial Dr
Family Dollar
2.69 miles away
104 Highway 82 Byp
Victoria's Boutique
2.70 miles away
133 W Main St
Oswalt's Apparel & Footwear
3.13 miles away
1980 Fairview Ave
Pratt Pub & Oyster Bar
3.55 miles away
1720 E Main St
Big Star Tavern
3.58 miles away
1449 Highway 82 W
Blue Iguana
3.63 miles away
1714 E Main St
Hooters
3.66 miles away
1192 Bass Pro Blvd
Please note this information may vary. If you come across anything inaccurate, please contact us.
At Goodwyn Building, we know that buying a new home is one of the most exciting and gratifying experiences. We also know that you as a homebuyer are putting an enormous amount of trust in us to deliver on our promises. We are honored to accept this responsibility, which we do not accept casually. From start to finish, Goodwyn Building compromises nothing in quality or construction. All of our homes are designed by our own staff, relying on our 30+ years of experience dealing with efficient floor plans and what the customer wants. Our homes are attractive, unique, and are built in desirable communities that you and your family would love to live in. We would be honored for you to join the Goodwyn Building family! Goodwyn Building has stayed on the front edge of the local homebuilding industry with innovative choices in construction style including heat pumps, heat pump water heaters, foam insulation and energy tracking monitors in every home constructed. Goodwyn Building aims to efficiently and purposefully combine and coordinate the efforts of skilled carpenters, laborers and subcontractors to build the highest quality home for the least amount of money. "This award is a recognition of George's long history of building quality, energy-efficient electric homes in the River Region", stated Cathy Brown, Residential Manager for Alabama Power’s Southern Division. "This marks the first time this award has been given and you are very deserving of the honor." Our homes have exceptional livability and provide homebuyers the assurance that they will continue to be able to afford their home far into the future with energy-efficient, cost-saving materials. With over 30 years of experience building in the River Region, Goodwyn Building can build your dream home that is perfect for your budget and your lifestyle.
Take the next steps toward your new home
2046 Dawson Mill Lane (The Lily) by Goodwyn Building
saved to favorites!
To see all the homes you’ve saved, visit the My Favorites section of your account.
Discover More Great Communities
Select additional listings for more information
We're preparing your brochure
You're now connected with Goodwyn Building. We'll send you more info soon.
The brochure will download automatically when ready.
Brochure downloaded successfully
Your brochure has been saved. You're now connected with Goodwyn Building, and we've emailed you a copy for your convenience.
The brochure will download automatically when ready.
Way to Go!
You’re connected with Goodwyn Building.
The best way to find out more is to visit the community yourself!
