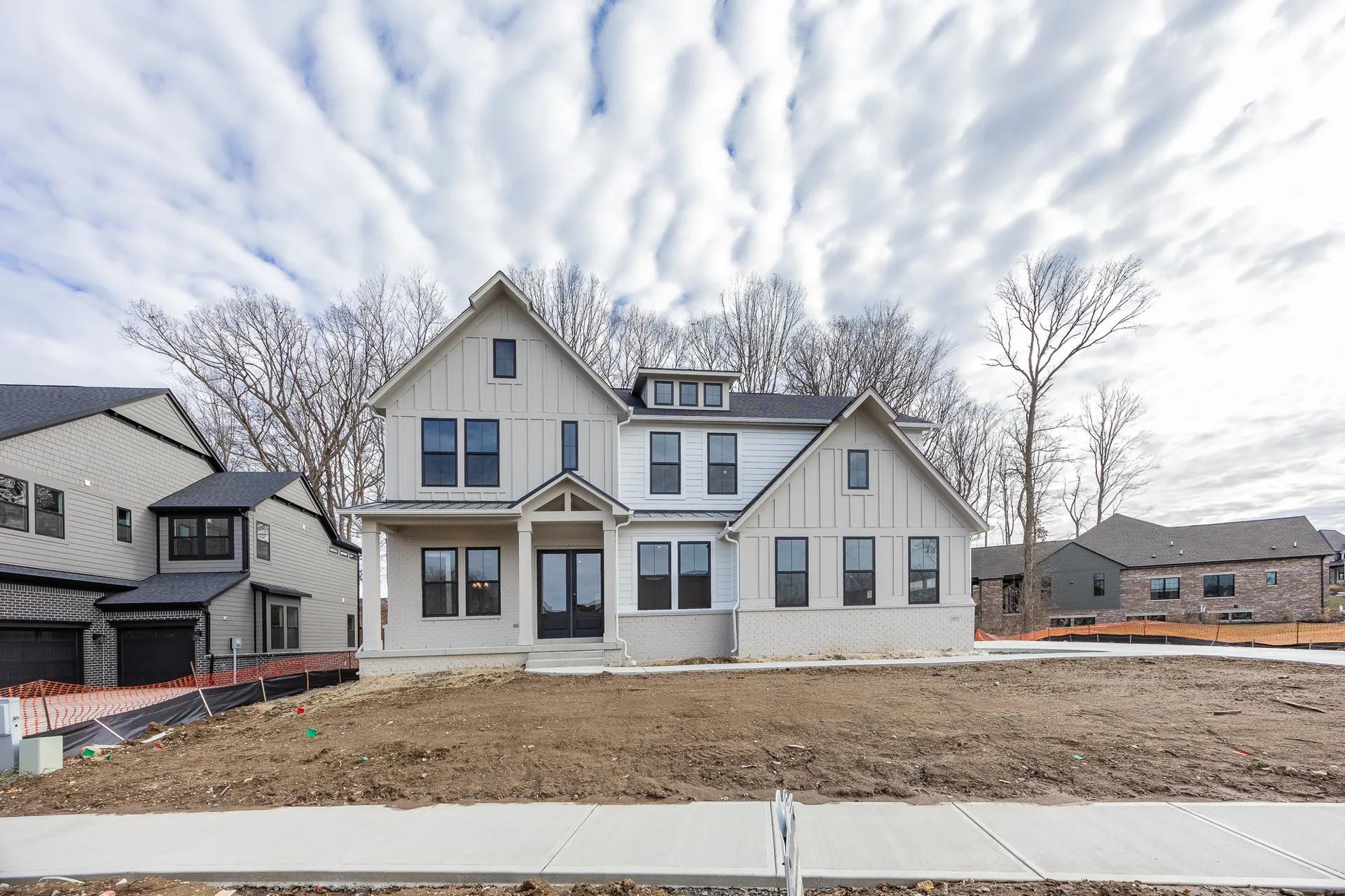21015 Thornborough Drive (VANDERBURGH)
Move-In Ready
Westfield, IN 46074
Build on Your Lot Home by ELEVATE BY DREES

Last updated 1 day ago
The Price Range displayed reflects the base price of the homes built in this community.
You get to select from the many different types of homes built by this Builder and personalize your New Home with options and upgrades.
$45,485
6 BR
5.5 BA
3 GR
5,297 SQ FT

Vanderburgh D exterior 1/38
Overview
1 Half Bathroom
2 Stories
Game Room
Primary Bed Upstairs
Single Family
21015 Thornborough Drive (VANDERBURGH) Home Info
6 BR/5.5 BA Custom Home in Westfield, IN. Step into this stunning home where timeless farmhouse charm meets modern sophistication. The gourmet kitchen features Calacatta Prado quartz countertops and backsplash, gold cabinet hardware, and a sleek coordinating faucet, all anchored by rich engineered hardwood floors. A coffered ceiling elevates the family room, while the formal dining room shines with a tray ceiling design. The main level offers versatile living with a guest suite, full bath, private home office, and seamless flow to the outdoor living area with a fireplace. Upstairs, the primary suite boasts a tray ceiling and spa-like bath with garden tub and separate shower, complemented by three additional bedrooms?two with private baths?plus a spacious gameroom. The full finished lower level with a bedroom and bath provides endless possibilities. Complete with a two-car garage with carriage-style detail, this home blends thoughtful design and luxury finishes for the perfect retreat.
Floor plan center
View floor plan details for this property.
- Floor Plans
- Exterior Images
- Interior Images
- Other Media
Neighborhood
Home location
900 East 96th Street Suite 100, Indianapolis, IN 46240
Community location & sales center
900 East 96th Street Suite 100
Westfield, IN 46074
900 East 96th Street Suite 100
Indianapolis, IN 46240
888-445-0555
Build on your lot almost anywhere throughout Greater Indianapolis. Pin location is a general location that you could builld an Elevate by Drees Home. Please contact a New Home Specialist to schedule a site analysis for your unique build on your lot opportunity.
Nearby schools
Avon Community School Corporation
Elementary school. Grades PK to PK.
- Public school
- Teacher - student ratio: 1:14
- Students enrolled: 364
7221 E Us Highway 36, Avon, IN, 46123
317-544-6700
Elementary school. Grades KG to 4.
- Public school
- Teacher - student ratio: 1:13
- Students enrolled: 703
685 S Avon Ave, Avon, IN, 46123
317-544-6200
Elementary-Middle school. Grades 5 to 6.
- Public school
- Teacher - student ratio: 1:15
- Students enrolled: 793
176 S Avon Ave, Avon, IN, 46123
317-544-5900
Middle school. Grades 7 to 8.
- Public school
- Teacher - student ratio: 1:16
- Students enrolled: 835
7199 E Us Highway 36, Avon, IN, 46123
317-544-5700
High school. Grades 9 to 12.
- Public school
- Teacher - student ratio: 1:19
- Students enrolled: 3348
7575 E County Road 150 S, Avon, IN, 46123
317-544-5000
Actual schools may vary. We recommend verifying with the local school district, the school assignment and enrollment process.
Whether you envision a stunning new home within a community or on your current home site, Elevate by Drees makes it possible! Personalization is paramount with us, Our homes are drafted and designed by the award-winning architects at Drees Homes, specializing in exceptional craftsmanship and an array of customization options unmatched in the industry. Our popular floorplans are the jumping-off point before building a tailor-made experience. We don’t start with just a basic plan of four walls and a roof, we give customers a solid foundation; one that can be expanded and customized from the ground up. The Elevate by Drees process lets homeowners choose amongst a wide range of choices to fit their own style and tastes. From interior and exterior selections like lighting, smart technology and custom, high-end finishes to a wide range of structural options such as room additions, and extensions, the choices are endless! Sounds great right? The best part, your dream home can be built in less time and at a fraction of the cost of a custom-built home. Experience your family’s vision come to life. Your Home, Your Lot, Your Way – that’s the Elevate by Drees difference.
Take the next steps toward your new home
21015 Thornborough Drive (VANDERBURGH) by ELEVATE BY DREES
saved to favorites!
To see all the homes you’ve saved, visit the My Favorites section of your account.
Discover More Great Communities
Select additional listings for more information
We're preparing your brochure
You're now connected with ELEVATE BY DREES. We'll send you more info soon.
The brochure will download automatically when ready.
Brochure downloaded successfully
Your brochure has been saved. You're now connected with ELEVATE BY DREES, and we've emailed you a copy for your convenience.
The brochure will download automatically when ready.
Way to Go!
You’re connected with ELEVATE BY DREES.
The best way to find out more is to visit the community yourself!
