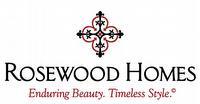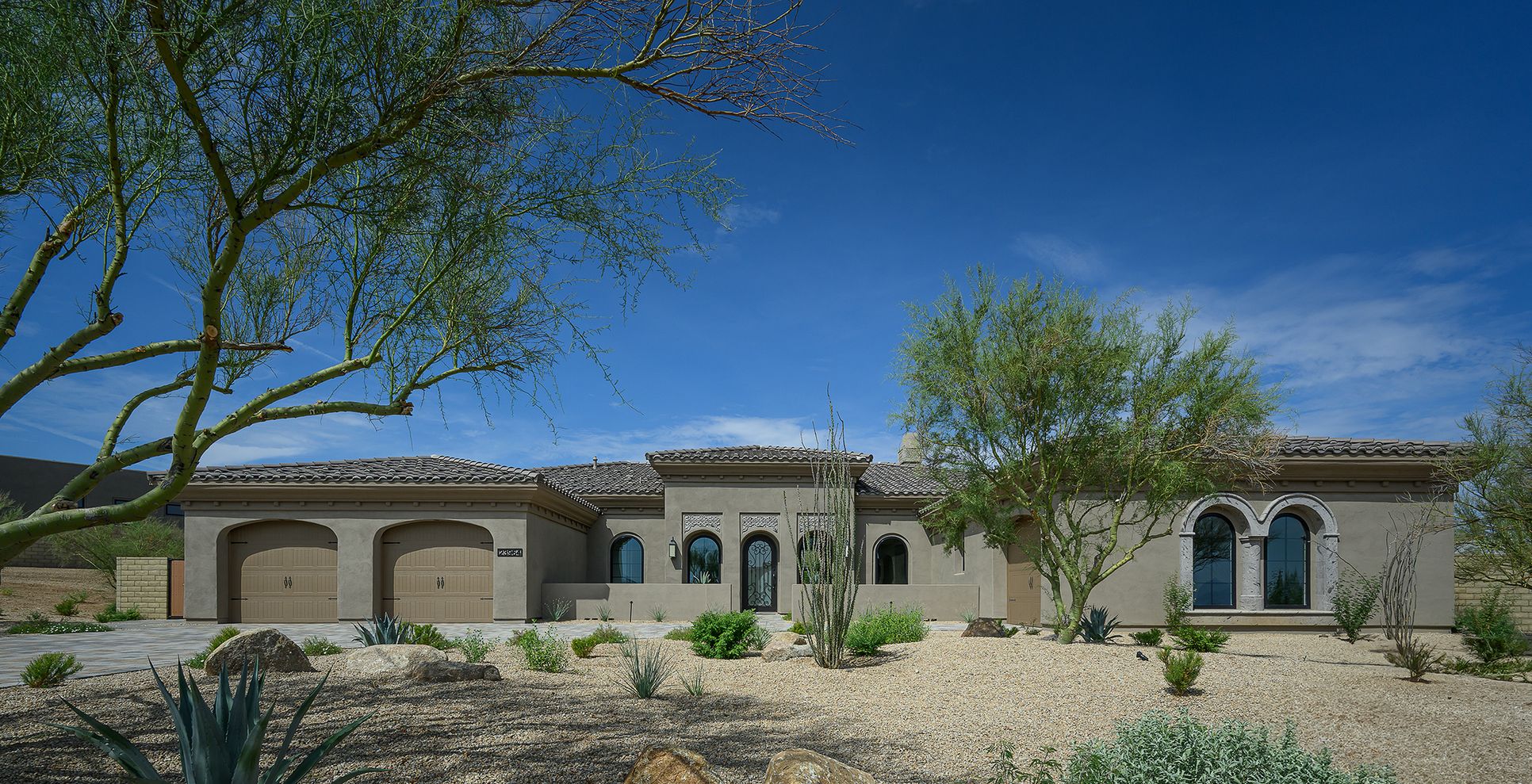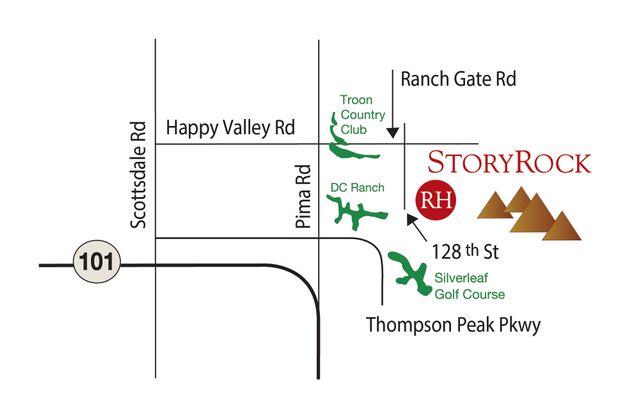23964 N 128th Place (Residence Five)
Move-In Ready
Scottsdale, AZ 85255
Home by Rosewood Homes

The Price Range displayed reflects the base price of the homes built in this community.
You get to select from the many different types of homes built by this Builder and personalize your New Home with options and upgrades.
3 BR
3.5 BA
3 GR
4,034 SQ FT

Exterior 1/22
Overview
1 Half Bathroom
3 Bathrooms
3 Bedrooms
3 Car Garage
4034 Sq Ft
Covered Patio
Dining Room
Fireplaces
Single Family
Study
Walk-In Closets
23964 N 128th Place (Residence Five) Home Info
Stunning luxury move-in ready home at award-winning Rosewood Highlands at Storyrock in Scottsdale. This exceptionally well-detailed Great Room home includes heated resort pool, spa, fire pit & landscaping along w/ modern interior finishes, gorgeous wood flooring, custom cabinetry, rare Paramount Quartzite countertops, 6-burner Wolf Gas Range w/ large oven + 2nd convection oven, 48'' SubZero + Wine Ref, spa-like Master Bath w/oversized shower & large Garages plus Storage/Hobby Area. Enjoy seamless indoor/outdoor living w/ Disappearing Wall of Glass, huge Andersen ''picture windows'' & 12-ft ceilings w/ views of McDowell Mountains & Four Peaks plus miles of walking/hiking trails in Scottsdale's scenic McDowell Sonoran Preserve. Plus more!
Floor plan center
View floor plan details for this property.
- Floor Plans
- Exterior Images
- Interior Images
- Other Media
Neighborhood

Community location
13237 E La Junta Road
Scottsdale, AZ 85255
13237 E La Junta Road
Scottsdale, AZ 85255
888-220-7506
Take the 101 Freeway to Pima Road/Princess Drive then travel North to Happy Valley Road. Then travel East on Happy Valley Road around Troon Mountain as the road becomes 118th Street. Then turn East on Ranch Gate Road. Then travel East on Ranch Gate Road to Storyrock. Turn South on 128th Street. Then travel South on 128th Street to Alameda Road. Turn East on Alameda Road. Rosewood Highlands is on the South East Corner of 128th Street & Alameda RoadTake the 101 Freeway to Pima Road/Princess Drive then travel North to Happy Valley Road. Then travel East on Happy Valley Road around Troon Mountain as the road becomes 118th Street. Then turn East on Ranch Gate Road. Then travel East on Ranch Gate Road to Storyrock. Enter Storyrock and continue on Ranch Gate Road to La Junta Road then enter Rosewood at Storyrock to visit Sales Office.
Nearby schools
Cave Creek Unified District
Elementary-Middle school. Grades PK to 6.
- Public school
- Teacher - student ratio: 1:13
- Students enrolled: 322
27880 N 64th St, Scottsdale, AZ, 85262
480-575-2900
Middle-High school. Grades 7 to 12.
- Public school
- Teacher - student ratio: 1:20
- Students enrolled: 1588
5802 E Dove Valley Rd, Cave Creek, AZ, 85331
480-575-2400
Middle school. Grades 7 to 8.
- Public school
- Teacher - student ratio: 1:21
- Students enrolled: 761
555 E Pinnacle Vista Dr, Phoenix, AZ, 85085
480-272-8600
Actual schools may vary. We recommend verifying with the local school district, the school assignment and enrollment process.
Amenities
Home details
Hot home!
3 BR 3.5 BA 3 GR Luxury Move-In Ready Home with Pool, Spa & Views at Scottsdale's Storyrock Close-Out Pricing with HUGE Discount in Rosewood Highlands at Storyrock
Available now
This newly-built home at 23964 N 128th Place in Rosewood Highlands at Storyrock ready for you to move in today. Contact Rosewood Homes before it's gone!
Community & neighborhood
Community services & perks
- HOA fees: Yes, please contact the builder
Neighborhood amenities
Del Sol Market
3.71 miles away
29319 N 152nd St
AJ's Fine Foods
5.48 miles away
23251 N Pima Rd
Safeway
5.91 miles away
20901 N Pima Rd
Bashas'
6.39 miles away
10111 E Bell Rd
Mapes Food Service Inc
6.56 miles away
9805 E Bell Rd
Doughlicious LLC
3.26 miles away
14933 E Roy Rogers Rd
Whip It Cakes-Confections
6.00 miles away
16212 N Aspen Dr
Mia Corp
6.40 miles away
10115 E Bell Rd
Einstein Bros Bagels
7.50 miles away
23079 N Scottsdale Rd
Yolo's Authentic Mexican
3.14 miles away
29301 N 144th St
Pony Express Cafe
3.44 miles away
28170 N Alma School Pkwy
Rosati's Sports Pub
3.44 miles away
10989 E Dynamite Blvd
Pinnacle Grille of Arizona
3.52 miles away
10428 E Jomax Rd
Starbucks
5.41 miles away
8912 E Pinnacle Peak Rd
Starbucks
5.91 miles away
20901 N Pima Rd
Demi Cup
5.96 miles away
20789 N Pima Rd
Black Rock Coffee Bar
6.23 miles away
10108 E Bell Rd
Starbucks
6.39 miles away
10111 E Bell Rd
Troon North Custom Tailor Inc
3.44 miles away
10500 E Jomax Rd
Kimes Ranch Jeans Corp
4.10 miles away
27817 N 160th St
Property Boutique AZ
4.73 miles away
9422 E Happy Valley Rd
Desertique
5.41 miles away
8912 E Pinnacle Peak Rd
Adornments
5.42 miles away
8900 E Pinnacle Peak Rd
Rosati's Sports Pub
3.44 miles away
10989 E Dynamite Blvd
Pinnacle Grille of Arizona
3.52 miles away
10428 E Jomax Rd
Onyx Bar & Lounge
3.59 miles away
10600 E Crescent Moon Dr
Proof Canteen
3.59 miles away
10600 E Crescent Moon Dr
Talavera
3.59 miles away
10600 E Crescent Moon Dr
Please note this information may vary. If you come across anything inaccurate, please contact us.
At Rosewood Homes, there's only one way to do things the right way. That's why throughout the building process you'll find our rigorous Rosewood Quality Assurance Program and our Rosewood Signature Construction, where we go above and beyond the industry standard for quality, craftsmanship, and energy efficiency. You'll also find our “Diamond Level” homes which are 40%+ more energy efficient than building code requirements and 60-70%+ more energy efficient than most “used-homes” thereby saving homeowners thousands of dollars each year. And you'll experience richly detailed, authentic architecture providing beautiful streetscapes with charming front entryways opening to reveal generous standard features like kitchens with slab granite countertops, double ovens, separate cook tops, walk-in pantries and convenient kitchen islands. While innovative floor plans with front porches and private couryard offer seamless indoor/outdoor living, as well as highly sought after features like home offices, guest rooms, casitas, exercise retreats, bonus rooms, private wine rooms, spa-like master baths and more!
Take the next steps toward your new home
23964 N 128th Place (Residence Five) by Rosewood Homes
saved to favorites!
To see all the homes you’ve saved, visit the My Favorites section of your account.
Discover More Great Communities
Select additional listings for more information
We're preparing your brochure
You're now connected with Rosewood Homes. We'll send you more info soon.
The brochure will download automatically when ready.
Brochure downloaded successfully
Your brochure has been saved. You're now connected with Rosewood Homes, and we've emailed you a copy for your convenience.
The brochure will download automatically when ready.
Way to Go!
You’re connected with Rosewood Homes.
The best way to find out more is to visit the community yourself!
