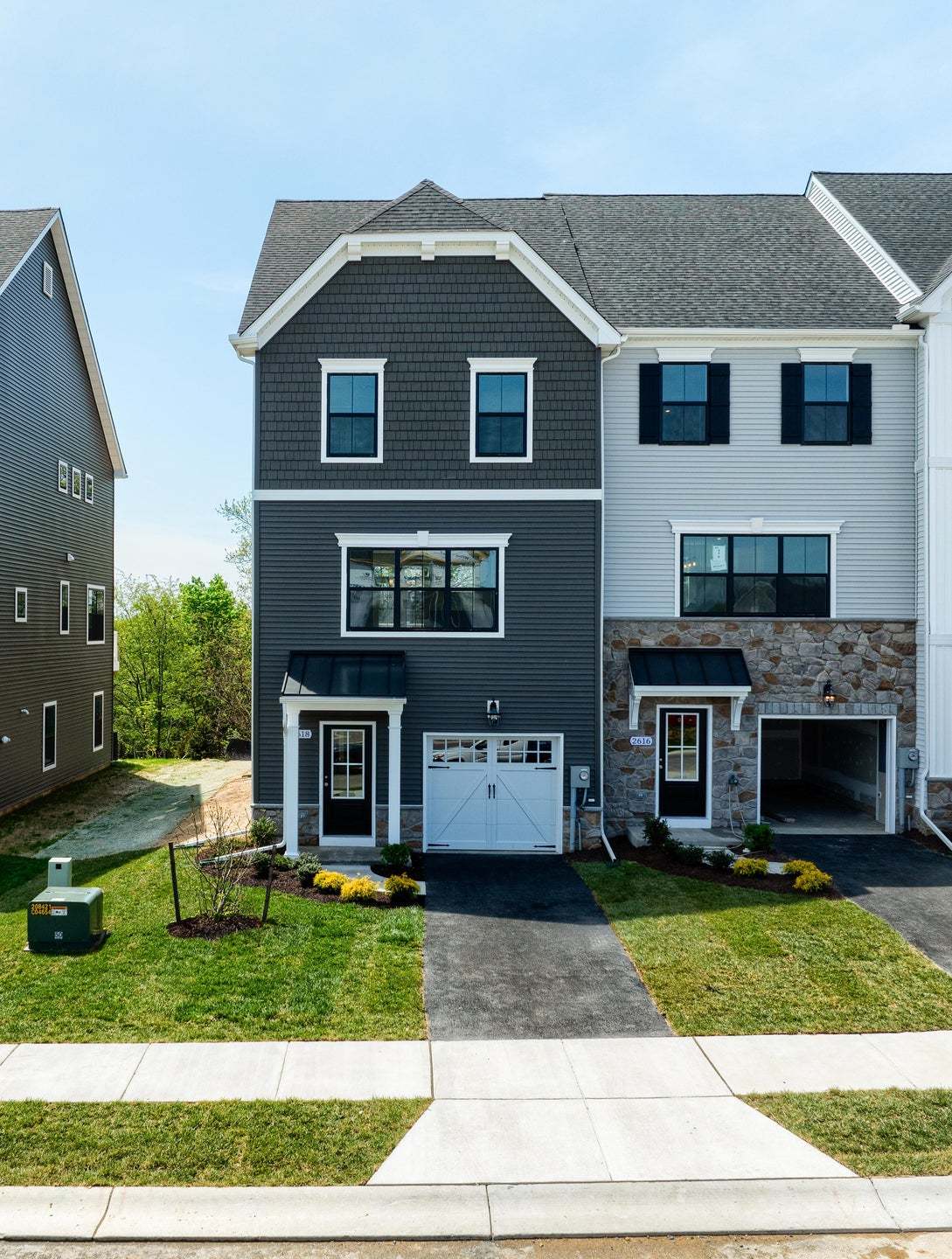2611 Front Shed Drive (Hayward)
Under Construction
Frederick, MD 21702
Home by Keystone Custom Homes

Last updated 07/01/2025
The Price Range displayed reflects the base price of the homes built in this community.
You get to select from the many different types of homes built by this Builder and personalize your New Home with options and upgrades.
4 BR
3.5 BA
1 GR
2,167 SQ FT

Interior 1/36
Overview
Multi Family
2,167 Sq Ft
3 Stories
3 Bathrooms
1 Half Bathroom
4 Bedrooms
1 Car Garage
Primary Bed Upstairs
2611 Front Shed Drive (Hayward) Home Info
This Hayward Heritage is a 3-story townhome end unit offering 4 bedrooms and 3.5 bathrooms with thoughtfully designed spaces. Step into the home through the 1st-floor Foyer, complete with a coat closet and convenient Garage access. Down the hall, you'll find a Flex Space — perfect for a home office or workout room — along with a Guest Suite featuring a walk-in closet and ensuite full bath. The 2nd floor showcases an open-concept main living area with a bright Family Room, Dining Area, and Kitchen. The Kitchen is equipped with quartz countertops, a tile backsplash, gas range, Whirlpool stainless steel appliances, and extended cabinetry. Sliding glass doors off the Dining Area lead to a composite deck for outdoor living. Wide triple windows fill the Family Room with natural light, while engineered plank flooring spans the entire level. Upstairs, the Owner’s Suite features a walk-in closet and private bath with a dual vanity. Two additional bedrooms, each with double-door closets, a full hall bath, Laundry Room, and hall closet complete the 3rd floor. Price shown includes all applicable incentives when using a Keystone Custom Homes preferred lender. Price subject to change without notice. Estimated Completion: Winter '25-'26
Neighborhood
Community location & sales center
2637 Front Shed Drive
Frederick, MD 21702
2637 Front Shed Drive
Frederick, MD 21702
Nearby schools
Frederick County Public Schools
Elementary school. Grades PK to 5.
- Public school
- Teacher - student ratio: 1:15
- Students enrolled: 735
2400 Whittier Dr, Frederick, MD, 21702
240-236-3100
Middle school. Grades 6 to 8.
- Public school
- Teacher - student ratio: 1:14
- Students enrolled: 776
515 W Patrick St, Frederick, MD, 21701
240-236-4000
High school. Grades 9 to 12.
- Public school
- Teacher - student ratio: 1:17
- Students enrolled: 1829
650 Carroll Pkwy, Frederick, MD, 21701
240-236-7000
Actual schools may vary. We recommend verifying with the local school district, the school assignment and enrollment process.
Amenities
Home details
Now building
This home is currently under construction at 2611 Front Shed Drive and will soon be available for move-in at Kellerton Townhomes. Contact Keystone Custom Homes today to lock in your options!
Community & neighborhood
Social activities
- Club House
Health and fitness
- Tennis
- Pool
- Trails
- Basketball
- Soccer
- Baseball
Community services & perks
- HOA Fees: Unknown, please contact the builder
- Playground
Neighborhood amenities
Food Lion
1.49 miles away
2060 Yellow Springs Rd
Fort Detrick Commissary
2.29 miles away
1510 Porter St
Weis Markets
2.57 miles away
199 Thomas Johnson Dr
Giant Eagle
2.65 miles away
1305 W 7th St
Estrella International Ma
2.75 miles away
1507 W Patrick St
Piece O'Cake
0.47 mile away
2401 Whittier Dr
Sage Cakery LLC
2.62 miles away
306 Heather Ridge Dr
Deliciosa Bakery
2.75 miles away
1507 W Patrick St
Brother's Pizza
0.47 mile away
2401 Whittier Dr
Pigs BBQ
0.47 mile away
2401 Whittier Dr
Restaurant Lead Generator
0.64 mile away
8522 Edgewood Church Rd
Dunkin'
1.48 miles away
2198 Old Farm Dr
Food Lion
1.49 miles away
2060 Yellow Springs Rd
Dunkin'
1.48 miles away
2198 Old Farm Dr
Starbucks
1.50 miles away
2070 Yellow Springs Rd
Dunkin'
2.72 miles away
1560 Opossumtown Pike
Dunkin'
2.89 miles away
1003 W 7th St
Dunkin'
2.97 miles away
1296 W Patrick St
Head Wear USA LLC
1.98 miles away
289 Montevue Ln
Head Wear USA LLC
2.05 miles away
286 Montevue Ln
Physicians Footwear
2.61 miles away
63 Thomas Johnson Dr
Diamond Couture Bridal
2.77 miles away
190 Thomas Johnson Dr
Boscov's
2.81 miles away
1301 W Patrick St
Recovery By Discovery
1.99 miles away
1943 Timber Grove Rd
Bonefish Grill
2.65 miles away
1305 W 7th St
Mi Casa Bar & Grill
2.77 miles away
50 N McCain Dr
Ilforno Pizzeria
2.90 miles away
1035 W Patrick St
Outback Steakhouse
3.00 miles away
1007 W Patrick St
Please note this information may vary. If you come across anything inaccurate, please contact us.
Founder and CEO Jeff Rutt started Keystone Custom Homes in 1992 in an uncommon career change from lifelong dairy farmer to local homebuilder. Working with trade partners and a small team, Keystone built 12 homes in its first year. To date, over 6,000 homeowners have joined the Keystone Family. Jeff's humble roots and generous heart have guided Keystone's legacy - creating award-winning homes that provide purpose beyond profit.
Take the next steps toward your new home
2611 Front Shed Drive (Hayward) by Keystone Custom Homes
saved to favorites!
To see all the homes you’ve saved, visit the My Favorites section of your account.
Discover More Great Communities
Select additional listings for more information
We're preparing your brochure
You're now connected with Keystone Custom Homes. We'll send you more info soon.
The brochure will download automatically when ready.
Brochure downloaded successfully
Your brochure has been saved. You're now connected with Keystone Custom Homes, and we've emailed you a copy for your convenience.
The brochure will download automatically when ready.
Way to Go!
You’re connected with Keystone Custom Homes.
The best way to find out more is to visit the community yourself!
