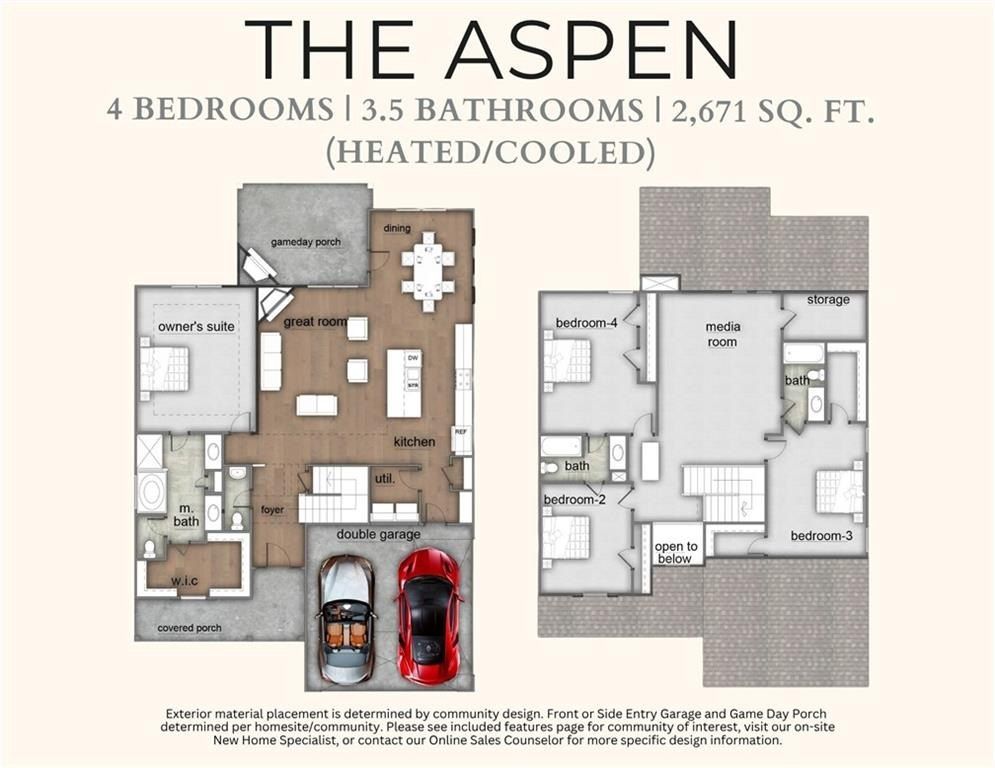2915 WYNDHAM VILLAGE DRIVE (Aspen)
Move-In Ready
Opelika, AL 36804
Build on Your Lot Home by Hughston Homes

Last updated 1 day ago
The Price Range displayed reflects the base price of the homes built in this community.
You get to select from the many different types of homes built by this Builder and personalize your New Home with options and upgrades.
4 BR
3.5 BA
2 GR
2,671 SQ FT

Exterior 1/35
Special offers
Explore the latest promotions at Wyndham Village. Contact Hughston Homes to learn more!
Open House Hours!
Overview
1 Half Bathroom
2 Car Garage
2671 Sq Ft
3 Bathrooms
4 Bedrooms
Primary Bed Downstairs
Single Family
2915 WYNDHAM VILLAGE DRIVE (Aspen) Home Info
Wyndham Village, a charming Hughston Homes community nestled in Opelika, Alabama. Welcome to our Aspen A floor plan, with 2671 Sq. Ft. of Well-Designed living space, one of our Most Popular plans. Step into the Light-flooded Foyer and feel right at Home. Open Concept with Spacious Great Room w/ Gas Fireplace, Large Kitchen w/ Tons of Stylish Cabinetry, Granite Countertops, Tiled Backsplash & Stainless Appliances to include Gas Range. Large Kitchen Island Open to Both Dining Area & Great Room. Owner’s Entry Boasts our Signature Drop Zone, the Perfect Catch-all. Owner’s Suite on Main Level Features Trey Ceilings and an Abundance of Natural Light. Owner’s Bath with Garden Tub, Tiled Shower, Vanity & Spacious Walk-in Closet. Laundry Room is conveniently tucked on the Main Level. Explore the Upstairs featuring a Large Open Media Room, ideal for a 2nd Living Space. Additional Bedrooms are Spacious with Ample Closet Space. Enjoy Luxury Vinyl Plank Flooring throughout Living Spaces on Main Level & Tons of included Features. Our Signature Gameday Patio with Wood-Burning Fireplace is the Perfect Space for Fall Football. Elevate your lifestyle with Home Automation, Keyless Entry, Video Doorbell, Automated Front Porch Light, and more!
Floor plan center
View floor plan details for this property.
- Floor Plans
- Exterior Images
- Interior Images
- Other Media
Neighborhood

Home location
3003 Wymond Drive, Opelika, AL 36804
Community location & sales center
3003 Wymond Drive
Opelika, AL 36804
3003 Wymond Drive
Opelika, AL 36804
888-490-4597
1 mile to I-85, 1.5 miles to Tiger Town, 4 miles to University Village Mall, 9 miles to Robert Trent Jones Grand National
Nearby schools
Opelika City Schools
Elementary school. Grades PK to 2.
- Public school
- Teacher - student ratio: 1:15
- Students enrolled: 431
2712 Marvyn Pkwy, Opelika, AL, 36804
334-745-9711
Elementary school. Grades 3 to 5.
- Public school
- Teacher - student ratio: 1:19
- Students enrolled: 435
601 N 5th St, Opelika, AL, 36801
334-745-9731
Elementary-Middle school. Grades 5 to 8.
- Public school
- Teacher - student ratio: 1:16
- Students enrolled: 1132
1206 Denson Dr, Opelika, AL, 36801
334-745-9726
Middle-High school. Grades 7 to 12.
- Public school
- Teacher - student ratio: 1:16
- Students enrolled: 1562
1700 Lafayette Pkwy, Opelika, AL, 36801
334-745-9715
Actual schools may vary. We recommend verifying with the local school district, the school assignment and enrollment process.
Hughston Homes has a number of different home models that we have designed and built to meet the specifications of our customers. Find your perfect plan. Quality construction from experienced industry professionals — don't settle for any quality but the best. Work with Hughston Homes. In addition to brilliant floor plans and beautiful fixtures & interiors, Hughston Homes builds all its homes as smart homes — fully equipped for use with your devices.
Take the next steps toward your new home
2915 WYNDHAM VILLAGE DRIVE (Aspen) by Hughston Homes
saved to favorites!
To see all the homes you’ve saved, visit the My Favorites section of your account.
Discover More Great Communities
Select additional listings for more information
We're preparing your brochure
You're now connected with Hughston Homes. We'll send you more info soon.
The brochure will download automatically when ready.
Brochure downloaded successfully
Your brochure has been saved. You're now connected with Hughston Homes, and we've emailed you a copy for your convenience.
The brochure will download automatically when ready.
Way to Go!
You’re connected with Hughston Homes.
The best way to find out more is to visit the community yourself!
