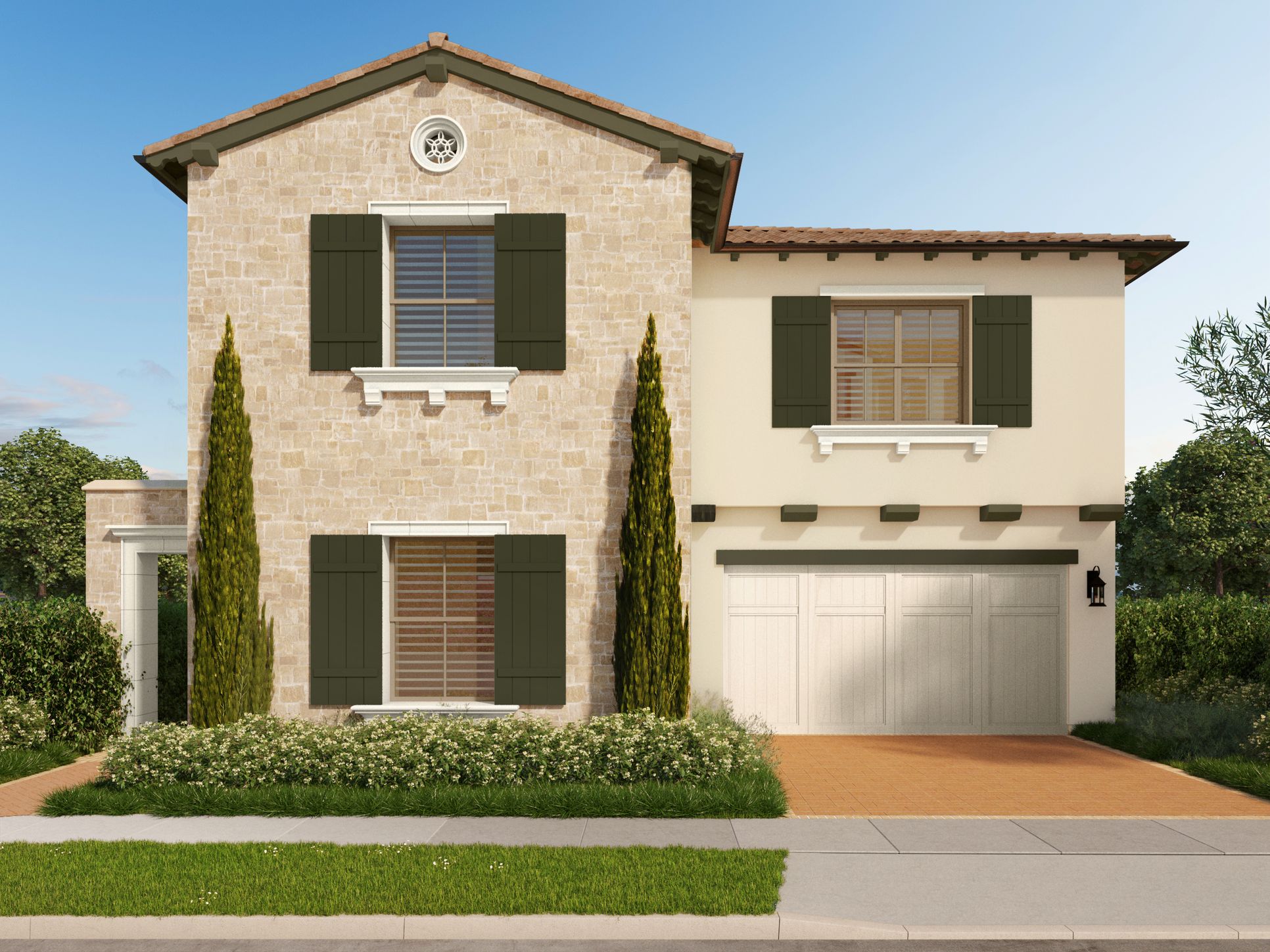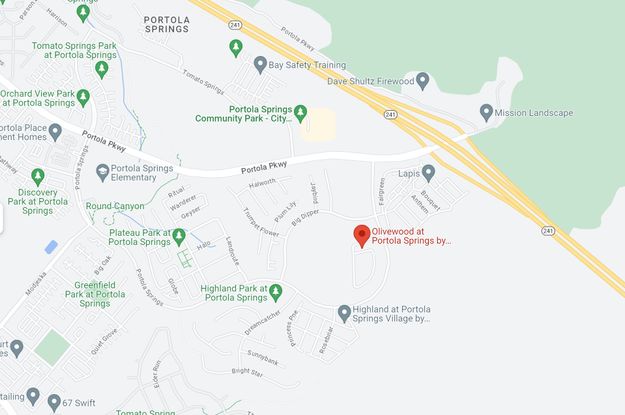303 Brimwood (Olivewood Plan 3)
Move-In Ready
Irvine, CA 92618
Home by New Home Co.

The Price Range displayed reflects the base price of the homes built in this community.
You get to select from the many different types of homes built by this Builder and personalize your New Home with options and upgrades.
$968,410
4 BR
4.5 BA
2 GR
3,220 SQ FT

Plan 3D 1/6
Special offers
Explore the latest promotions at Olivewood at Portola Springs. Contact New Home Co. to learn more!
Your Dream Home Awaits at New Home Co.
Overview
Highlights
Single Family
2,604 Sq Ft
2 Stories
2 Bathrooms
1 Half Bathroom
3 Bedrooms
2 Car Garage
Primary Bed Upstairs
Loft
303 Brimwood (Olivewood Plan 3) Info
This expansive 3,220 square feet residence redefines sophistication and comfort, offering a seamless blend of luxury and practicality. With 4-5 bedrooms and 4.5-5.5 bathrooms, including a coveted first-floor bedroom with an ensuite bath, this home caters to the diverse needs of modern living. A culinary oasis awaits in the well-appointed kitchen, complete with a walk-in pantry, ensuring ample space for culinary creations. The primary bathroom features a freestanding tub, providing a serene retreat within your own home. The great room, adorned with stacking doors, seamlessly connects indoor and outdoor spaces, creating an inviting atmosphere for entertaining or quiet moments of reflection. The 2-car garage and thoughtfully designed storage spaces ensure both convenience and organization. Ascending to the upper level reveals a versatile loft space, offering endless possibilities for a home office, playroom, or relaxation area. Secondary bedrooms boast ensuite bathrooms, ensuring every resident enjoys their own private haven. A laundry room with a sink and oversized linen storage adds a practical touch to the upper level, enhancing both functionality and ease of living.
Personalization
Floor plan center
View floor plan details for this property.
- Floor Plans
- Exterior Images
- Interior Images
- Other Media
Neighborhood
Neighborhood

Community location & sales center
207 Mistwater
Irvine, CA 92618
207 Mistwater
Irvine, CA 92618
From the 241 Toll Road exit Portola Parkway head west. make left on Whispering Hills, Make Right on Brimwood, make left on Mistwater
Nearby schools
Irvine USD
Elementary School. Grades PK to 6.
- Public School
- Teacher - student ratio: 1:27
- Students enrolled: 755
500 Tomato Spgs, Irvine, CA, 92618
(949) 404-1400
Junior High School. Grades 7 to 8.
- Public School
- Teacher - student ratio: 1:26
- Students enrolled: 1118
155 Visions, Irvine, CA, 92620
(949) 936-8700
High School. Grades 9 to 12.
- Public School
- Teacher - student ratio: 1:27
- Students enrolled: 2500
1001 Cadence, Irvine, CA, 92618
(949) 936-8200
Actual schools may vary. We recommend verifying with the local school district, the school assignment and enrollment process.
Amenities
Community info
Home details
Hot home!
4 BR 4.5 BA 2 GR MOVE IN READY BIG YARD WITH VIEW
Green program
Green Life: Sustainability
Available now
This newly-built home at 303 Brimwood in Olivewood at Portola Springs ready for you to move in today. Contact New Home Co. before it's gone!
Community & neighborhood
Local points of interest
- Greenbelt
- Views
Health and fitness
- Trails
Community services & perks
- HOA Fees: $180/month
- Playground
- Park
Neighborhood amenities
Walmart Supercenter
1.72 miles away
26502 Towne Centre Dr
Ralphs
2.13 miles away
26751 Portola Pkwy
Ralphs
2.52 miles away
6300 Irvine Blvd
Trader Joe's
2.57 miles away
6222 Irvine Blvd
Apex Premier Food Lic
2.60 miles away
20651 Lake Forest Dr
Wan Jing Yuan
1.30 miles away
10 Tomango
Walmart Bakery
1.72 miles away
26502 Towne Centre Dr
Visviva Inc
1.98 miles away
17 Musick
Orange Bakery
2.18 miles away
75 Parker
Ray Cakes
2.33 miles away
14306 Esperanza
Chill Pistachio's Frozen TRTS
0.71 mile away
82 Interstellar
Lala Cream Corportion
0.89 mile away
66 Spacial
Sweet Saffron LLC
1.42 miles away
16 Savannah
Aroma Pizza Pasta
1.50 miles away
20491 Alton Pkwy
Izakaya Tenko
1.50 miles away
20491 Alton Pkwy
Starbucks
1.51 miles away
20451 Alton Pkwy
Red Goni Coffee, LLC
1.52 miles away
11 Finch
King Coffee USA, Inc
1.88 miles away
25651 Atlantic Ocean Dr
House of Grind
2.01 miles away
26612 Towne Centre Dr
Dunkin'
2.04 miles away
26722 Portola Pkwy
Foxica Inc
1.26 miles away
85 Keepsake
Walmart Supercenter
1.72 miles away
26502 Towne Centre Dr
D3 Sportswear
1.87 miles away
26439 Rancho Pkwy S
Brad & Zoe Inc
1.88 miles away
25392 Commercentre Dr
Ethika
1.93 miles away
20531 Crescent Bay Dr
Outback Steakhouse
1.95 miles away
26652 Portola Pkwy
Islands Fine Burgers & Drinks
2.01 miles away
26582 Towne Centre Dr
Center Bar & Grill
2.07 miles away
26612M Towne Centre Dr
Ahi Ahi Sushi Bar and Grill
2.26 miles away
45 Auto Center Dr
Blufig Lounge
2.68 miles away
20672 Lake Forest Dr
Please note this information may vary. If you come across anything inaccurate, please contact us.
All of us are looking to build a better life. A life filled with everything and everyone that matters most. And a place to call home that brings it all together in the best possible ways. We understand how important your home is to you. It means a lot to us too. Our homes are an expression of the knowledge we have about how people want to live. For us they are individual works of art for the world to see and enjoy. This is our legacy. We hold ourselves to a higher standard. We demand more from ourselves. Our recognition as the nation’s most awarded builder for customer satisfaction matters deeply to us. We care about our home buyers experience, how their home looks, feels and lives. Why a particular piece of land was chosen. We care about the relationships with our craftsmen, our lenders, our neighbors. And we expect from them what we expect from ourselves – a belief that this process is as much about building a better life as it is about building a better home. Homebuilding gives us a profound sense of fulfillment as we strive every day to provide better environments, contribute to better schools, support communities with a sense of social consciousness – all with a level of integrity, respect, and compassion for the world in which we live. Each of us here at The New Home Company share in a strongly held belief that every new home is a new opportunity to build something better. A better experience. A better home. A better life.
Take the next steps toward your new home
303 Brimwood (Olivewood Plan 3) by New Home Co.
saved to favorites!
To see all the homes you’ve saved, visit the My Favorites section of your account.
Discover More Great Communities
Select additional listings for more information
Way to Go!
You’re connected with New Home Co..
The best way to find out more is to visit the community yourself!
