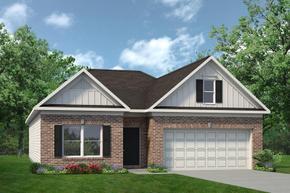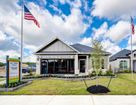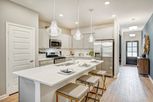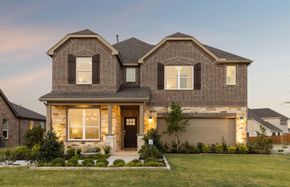THIS COMMUNITY IS NO LONGER AVAILABLE ON NEWHOMESOURCE
Similar communities nearby



Contact Builder for Details
Terra Trace
Crowley, TX 76036
3 Floor plans
Smith Douglas Homes



Contact Builder for Details
Parks of Village Creek
Burleson, TX 76028
9 Floor plans
Pulte Homes
More about this builder

Community & neighborhood
Community info
Rio Vista at Kelly Ranch
Rio Vista at Kelly Ranch, an exclusive gated, master-planned community just minutes from Aledo’s most anticipated golf course, is located on Kelly Road, south of Aledo, TX. Here, our new construction homes boast spacious layouts, ample natural light, and thoughtfully designed interiors, ensuring comfort and convenience for every resident. This new home community will boast our new houses for sale, just a stone's throw away from Fort Worth and the town square of Aledo that features a diverse selection of dining options. With easy access to both I-20 and I-30, commuting to Fort Worth's bustling city center is a breeze, making it ideal for professionals and families alike. Rio Vista at Kelly Ranch is a short drive down Highway 377 to Benbrook Lake for those seeking water activities and offers fishing, boating, and scenic views. For all your shopping needs, look no further than the Shops at Willow Park, where you'll find an array of boutiques, restaurants, and entertainment options. Nature enthusiasts will delight in the nearby South Holiday Park Campground, perfect for picnics, hiking, and outdoor recreation. At Rio Vista at Kelly Ranch, you'll discover new houses for sale in the DFW area that embrace the best of both worlds: the tranquility of suburban living and the excitement of city life, all within reach.
Amenities
- Aledo ISD
- Vandagriff Elementary School
- Aledo Middle School
- Aledo High School
- Riverfront Views
- 8-Acre Park
- Gated Community
- Minutes from Planned Bluejack Golf Course
- Proximity to Fort Worth
- Easy Access to I-20 and I-30
- Shops at Willow Park
- South Holiday Park Campground
- Benbrook Lake
