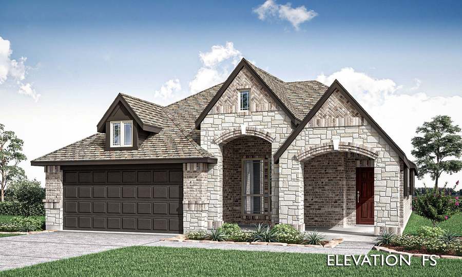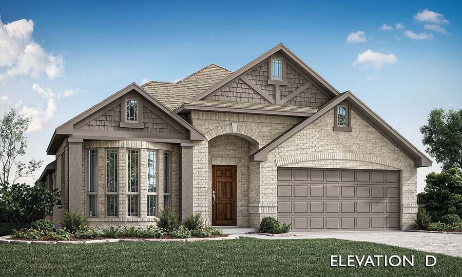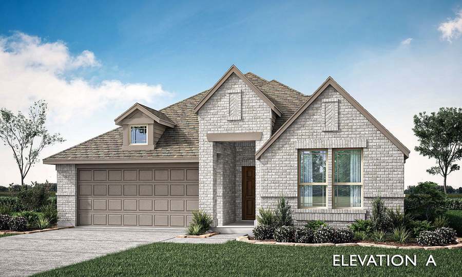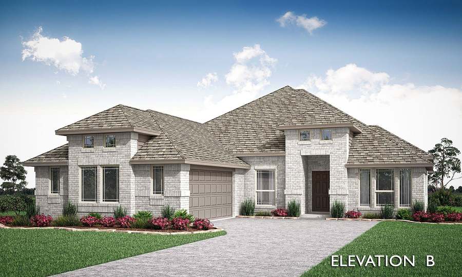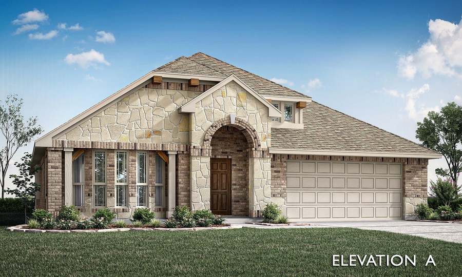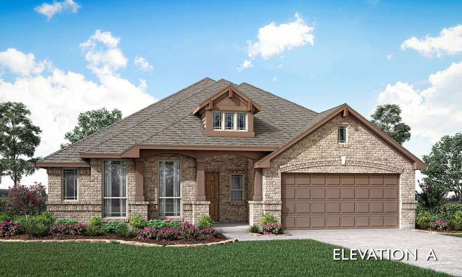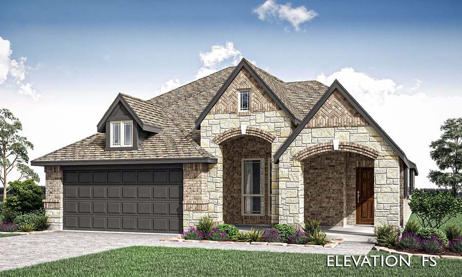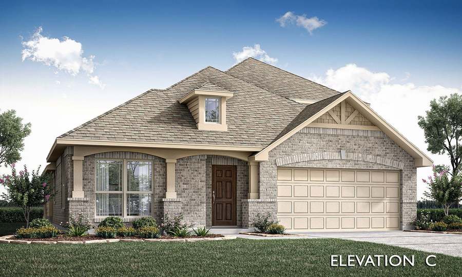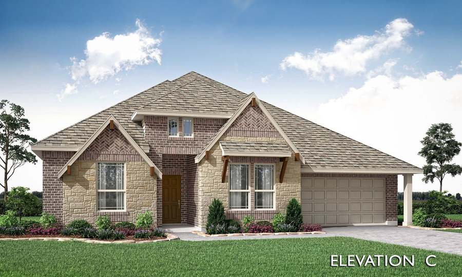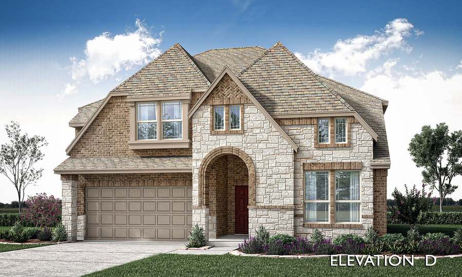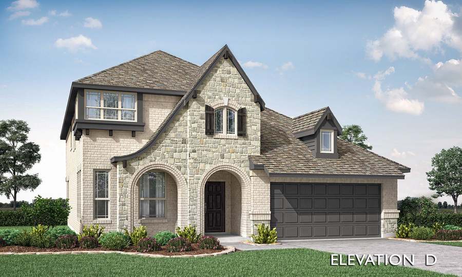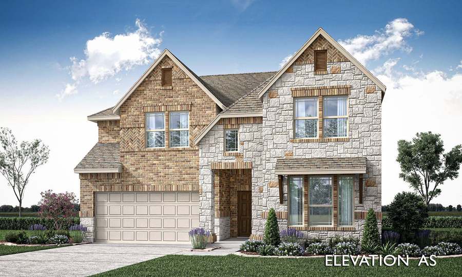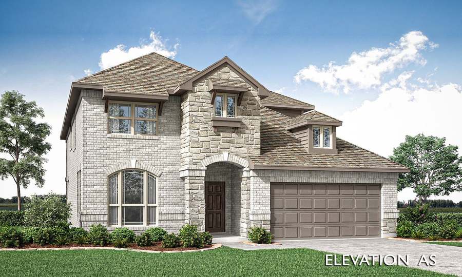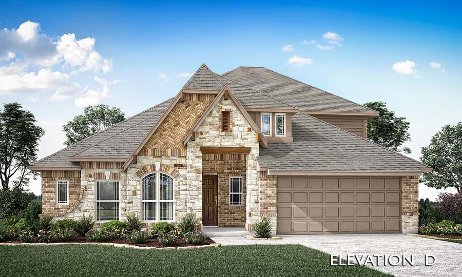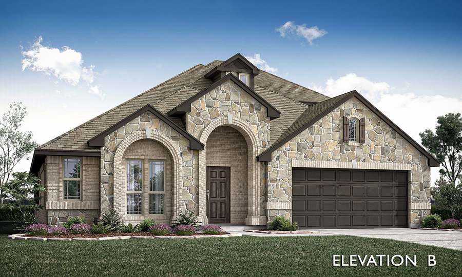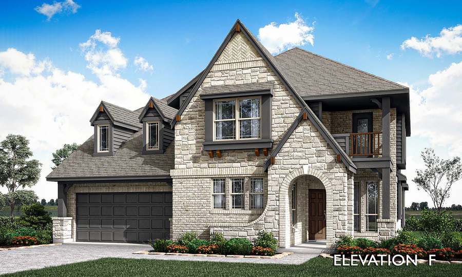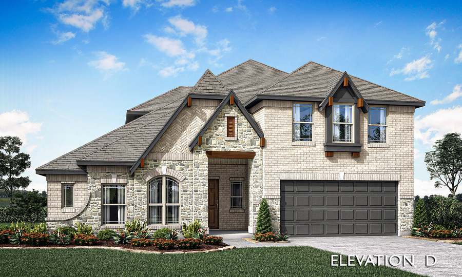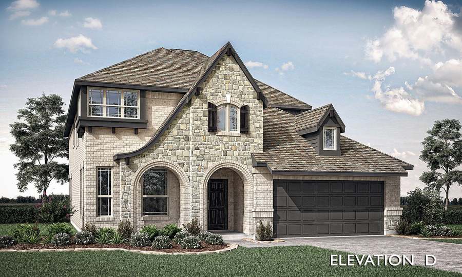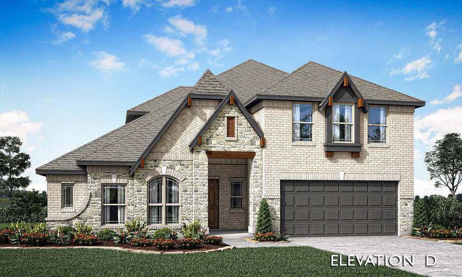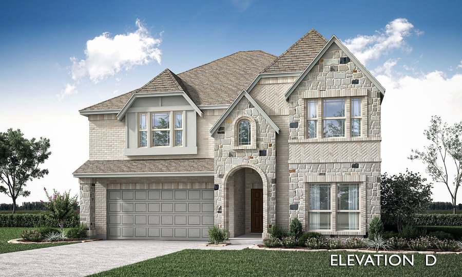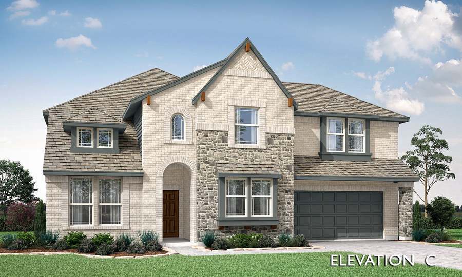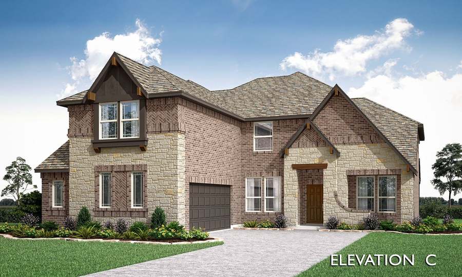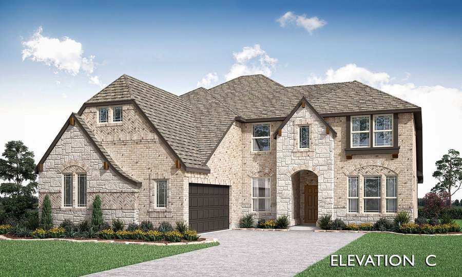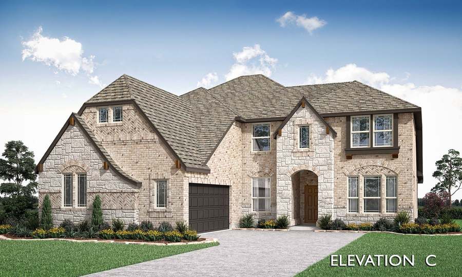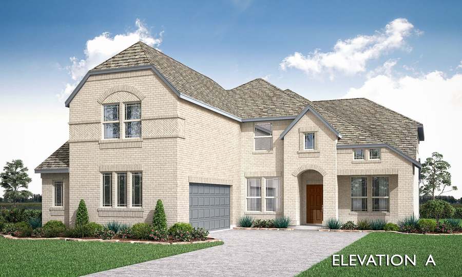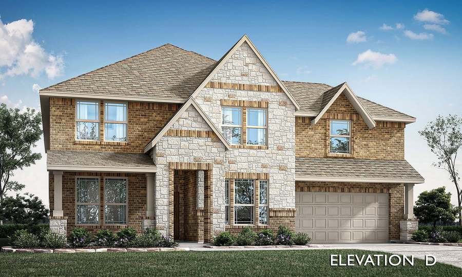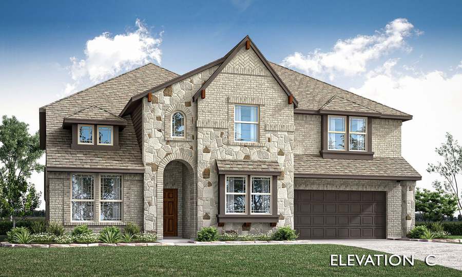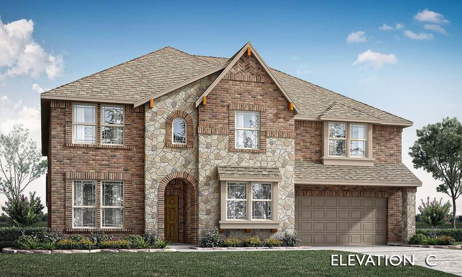

















Parks at Panchasarp Farms

















Parks at Panchasarp Farms
2641 Alyssa Street, Burleson, TX, 76028
by Bloomfield Homes 275 Trustbuilder reviews
From $399,990 This is the starting price for available plans and quick move-ins within this community and is subject to change.
Yearly HOA fees: $500
- 3-5 Beds
- 2-4.5 Baths
- 2-3 Garages
- 1,840 - 4,226 SqFt
- 5 Total homes
- 96 Floor plans
Special offers
Explore the latest promotions at Parks at Panchasarp Farms. to learn more!
Harvest Big Savings Event
Limited-Time Harvest Upgrade Event – Ends Dec 31st! Get $15,000 to $17,000 in additional exterior finishes when you contract before the sale ends. Applies to new builds and select inventory homes. See community manager for details. This offer runs through 12/31/2025.
Fall Promotions
Quick Move-in Homes: Price reductions + Financing Incentives. To-Be-Built: $20k–$40k Flex Funds + same Financing Incentives. Ask community manager for details! Terms & restrictions apply. Expires 1/31/26. This offer runs through 01/31/2026.
Community highlights
Community amenities
Greenbelt
Playground
Pool
Trails
Community description
Welcome to The Parks at Panchasarp Farms- a breathtaking 220-acre community in Burleson that will leave you in awe! This fabulous community features an amenity center with a swimming pool, several parks, two playgrounds, walking trails, and several greenbelt areas- with an on-site elementary school being planned for the future. With a prime location just minutes away from both Chisholm Trail Parkway and I-35W, commuting to any area in the metroplex is a breeze. You'll find plenty of shopping venues, restaurants, cinemas, and other attractions in and around this wonderful community. As a resident, you get to enjoy the quiet atmosphere of The Parks at Panchasarp Farms without losing the conveniences of city life. Students will attend the highly acclaimed Joshua School District. Don't miss ou...
Available homes
Filters
Floor plans (96)
Quick move-ins (5)
Community map for Parks at Panchasarp Farms

Browse this interactive map to see this community's available lots.
Neighborhood
Community location & sales center
2641 Alyssa Street
Burleson, TX 76028
2641 Alyssa Street
Burleson, TX 76028
888-224-5154
From I35S exit TX-174 S/NE Wilshire Blvd in Burleson. Follow TX-174 about 5 miles to Lakewood Drive. Turn right on Lakewood Dr which is located between the QuikTrip and Texas Health Family Care center. Take Lakewood Dr 1/2 mile, turn right on Greenridge Dr, right on Vanee St, and right on Alyssa St. The models are at 2641/2645 Alyssa St.
Amenities
Community & neighborhood
Local points of interest
- Greenbelt
Health and fitness
- Pool
- Trails
Community services & perks
- HOA Fees: $500/year
- Playground
Neighborhood amenities
Kroger
1.62 miles away
1631 SW Wilshire Blvd
H-E-B plus!
1.67 miles away
165 NW John Jones Dr
ALDI
2.18 miles away
1201 SW Wilshire Blvd
Walmart Neighborhood Market
2.42 miles away
965 NW John Jones Dr
Walmart Supercenter
2.62 miles away
951 SW Wilshire Blvd
Nothing Bundt Cakes
1.95 miles away
140 NW John Jones Dr
Walmart Bakery
2.42 miles away
965 NW John Jones Dr
Jovannys Cakery
2.55 miles away
601 N Main St
Walmart Bakery
2.62 miles away
951 SW Wilshire Blvd
Billys Natural Foods
2.85 miles away
3600 Trails End Rd
Burelson Brunch House
0.50 mile away
2650 SW Wilshire Blvd
Torque Grill & Cantina
0.65 mile away
2795 SW Wilshire Blvd
Jay Joe's Grill
1.13 miles away
1940 SW Wilshire Blvd
Rio Bravo
1.13 miles away
1940 SW Wilshire Blvd
Chicken Express
1.34 miles away
3401 SW Wilshire Blvd
Starbucks
1.62 miles away
1631 SW Wilshire Blvd
Starbucks
1.95 miles away
200 NW John Jones Dr
Starbucks
1.95 miles away
1401 SW Wilshire Blvd
Jamba
2.54 miles away
971 SW Wilshire Blvd
Hidden Creek Nutrition
2.69 miles away
785 W Hidden Creek Pkwy
Distinguished Image
1.34 miles away
2807 Pinnacle Dr
Target
1.95 miles away
200 NW John Jones Dr
Cato Fashions
2.47 miles away
1055 SW Wilshire Blvd
Shoe Dept
2.47 miles away
1055 SW Wilshire Blvd
Red Wing Shoe Store
2.50 miles away
1001 SW Wilshire Blvd
Qdoba Mexican Eats
1.75 miles away
1505 SW Wilshire Blvd
Go Loco Street Tacos & Burritos
3.72 miles away
210 SW Wilshire Blvd
Lone Star Bar & Grill
3.88 miles away
212 W Ellison St
Dalton's Corner
3.95 miles away
200 S Main St
Spice Rack Bar & Grill
3.97 miles away
133 S Wilson St
Please note this information may vary. If you come across anything inaccurate, please contact us.
Nearby schools
Joshua Independent School District
Elementary-Middle school. Grades PK to 6.
- Public school
- Teacher - student ratio: 1:15
- Students enrolled: 683
100 Ranchway Dr, Burleson, TX, 76028
817-426-7500
Middle-High school. Grades 7 to 9.
- Public school
- Teacher - student ratio: 1:14
- Students enrolled: 730
6801 Fm 1902, Joshua, TX, 76058
817-202-2500
High school. Grades 10 to 12.
- Public school
- Teacher - student ratio: 1:12
- Students enrolled: 1242
909 S Broadway St, Joshua, TX, 76058
817-202-2500
Actual schools may vary. We recommend verifying with the local school district, the school assignment and enrollment process.
Bloomfield Homes is your local new home builder in the Dallas/Fort Worth Metroplex, known for our innovative designs, strong architectural appeal, and “all-included'' standard features. Bloomfield offers stone elevations, open floor plans, rotunda entryways, granite countertops, custom cabinets, stainless steel appliances, architectural windows, upgraded landscaping with a full sprinkler system, large covered front & rear porches (per plan), and numerous energy-saving components at no additional expense to the buyer. You might say, “Upgraded Living is Our Standard.” Bloomfield Homes' Classic and Elements design series provides a wide array of floor plans and thoughtful layouts for all lifestyles. Packed with standard features and timeless appeal, Bloomfield Homes' Classic floor plan collection is our most popular. Homes range from 1800 Sq Ft to over 4400 Sq Ft. Our Elements floor plan collection ranges from 1500 to 3000 Sq Ft and blends modern style with efficient use of space. Bloomfield Homes builds over 2,000 new homes per year and was previously named one of the fastest-growing builders in the nation. Bloomfield Homes was honored to be awarded the 2021 Builder of the Year by The Greater Fort Worth Builders Association.
TrustBuilder reviews
This listing's information was verified with the builder for accuracy 22 hours ago
Discover More Great Communities
Select additional listings for more information
We're preparing your brochure
You're now connected with Bloomfield Homes. We'll send you more info soon.
The brochure will download automatically when ready.
Brochure downloaded successfully
Your brochure has been saved. You're now connected with Bloomfield Homes, and we've emailed you a copy for your convenience.
The brochure will download automatically when ready.
Way to Go!
You’re connected with Bloomfield Homes.
The best way to find out more is to visit the community yourself!
