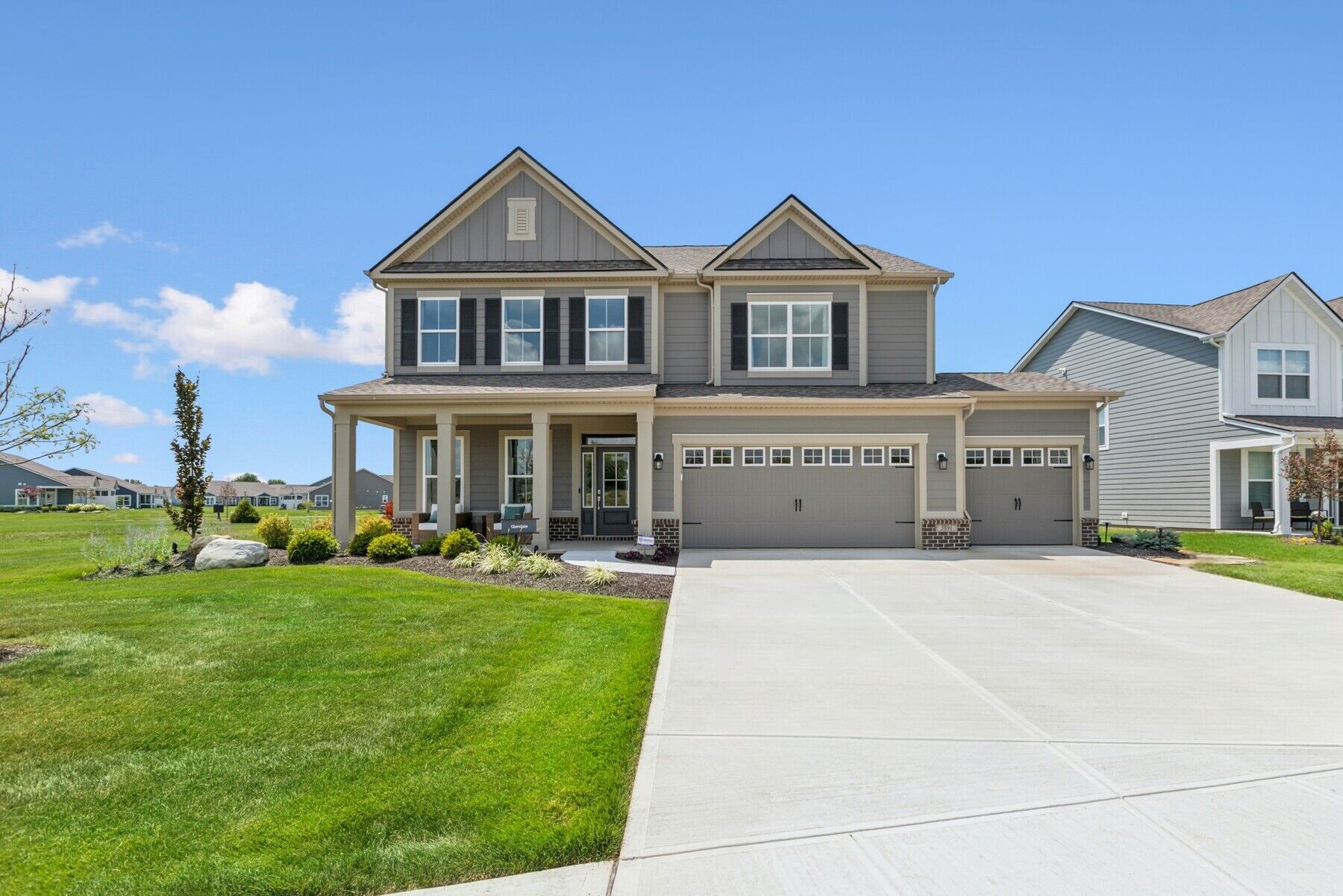3891 Bozeman Way (Glendale)
Model Home
Bargersville, IN 46106
Home by M/I Homes
at Sawyer Walk

Last updated 1 day ago
4 BR
2.5 BA
3 GR
3,152 SQ FT

Front Exterior 1/36
Special offers
Explore the latest promotions at Sawyer Walk. Contact M/I Homes to learn more!
Hometown Heroes
Kitchen & Bath Sales Event - Savings up to $50K*
Holiday of Homes Savings Event
Overview
1 Half Bathroom
2 Bathrooms
2 Stories
3 Car Garage
3152 Sq Ft
4 Bedrooms
Primary Bed Upstairs
Single Family
3891 Bozeman Way (Glendale) Home Info
Welcome to this exceptional model home at 3891 Bozeman Way Bargersville, IN. This stunning new construction model home has been designed and built by M/I Homes, as part of the fantastic Sawyer Walk community. This impressive residence is based on our Glendale Slab plan, and offers 3,152 square feet of thoughtfully designed space to accommodate your lifestyle needs. This model home features: 4 spacious bedrooms including an upstairs owner's bedroom 2 bathrooms with quality fixtures Open-concept living space perfect for entertaining and family gatherings Carefully crafted design elements throughout This beautiful new construction model home showcases quality craftsmanship by M/I Homes, with attention to detail evident in every room. The flowing open-concept living space demonstrates the welcoming atmosphere your new home would have. The layout connects family areas seamlessly, from the downstairs living spaces to it's notable placement of the owner's bedroom upstairs, showing a private retreat away from the main living areas. M/I Homes has incorporated practical functionality into this stunning model, alongside visual appeal, resulting in you being able to experience a home that's as practical as it is beautiful. Feeling inspired? Schedule a visit to Sawyer Walk, and start exploring this home and your options within the community today.
Floor plan center
View floor plan details for this property.
- Floor Plans
- Exterior Images
- Interior Images
- Other Media
Neighborhood
Community location & sales center
3829 Bozeman Way
Bargersville, IN 46106
3829 Bozeman Way
Bargersville, IN 46106
From I-465, take Exit 4 for IN-37 S/Harding St. Turn left onto IN-144 E. Drive 4.5 miles and the community will be on your right, located at IN-144E and Saddle Club Rd. If using a GPS device, please use: 3821 CR 144 Bargersville, Indiana 46106.
Nearby schools
Center Grove Community School Corporation
High school. Grades 9 to 12.
- Public school
- Teacher - student ratio: 1:21
- Students enrolled: 2851
2717 S Morgantown Rd, Greenwood, IN, 46143
317-881-0581
Actual schools may vary. We recommend verifying with the local school district, the school assignment and enrollment process.
Amenities
Home details
Model
Visit this model home today to experience the quality of M/I Homes and truly feel what it's like to live in Sawyer Walk!
Community & neighborhood
Local points of interest
- Brown County
- Kephart Park
- Antilogy
- Pizza and Libations
- Our Table American Bistro
- Up Cellar
- Mallow Run Winery
- Baxter YMCA
- Johnson County Park
- Taxman Brewing Co
- South Central Soccer Academy
Health and fitness
- Pool
- Trails
Community services & perks
- HOA fees: Unknown, please contact the builder
- Playground
Neighborhood amenities
Kroger
2.38 miles away
5961 N State Road 135
Walmart Supercenter
5.12 miles away
882 S State Road 135
Kroger
5.37 miles away
2200 Independence Dr
ALDI
5.63 miles away
1595 US Highway 31 S
Meijer
5.64 miles away
2390 N Morton St
Country Nutrition Of Indiana
4.57 miles away
1480 Olive Branch Parke Ln
Walmart Bakery
5.12 miles away
882 S State Road 135
Nothing Bundt Cakes
5.30 miles away
3113 W Smith Valley Rd
Kroger Bakery
5.37 miles away
2200 Independence Dr
Whisk Bakery & Cake Studio LLC
5.56 miles away
399 S State Road 135
Johnson's BBQ Shack LLC
0.73 mile away
82 S Baldwin St
Subway
0.85 mile away
84 Indiana 135
Up Cellar
0.85 mile away
63 Baldwin St
Chicago's Pizza
1.03 miles away
2 N State Road 135
La Rosa Mexican Restaurant
1.04 miles away
50 N State Road 135
Starbucks
2.38 miles away
5961 N State Road 135
Starbucks
5.20 miles away
895 S State Road 135
Starbucks
5.64 miles away
2390 N Morton St
Starbucks
5.68 miles away
311 S State Road 135
Starbucks
5.86 miles away
2279 N Morton St
Anna's Style Boutique
0.45 mile away
128 N Tresslar Ave
J & J Petite Boutique LLC
3.50 miles away
3050 Aldwych Ct
Walmart Supercenter
5.12 miles away
882 S State Road 135
Target
5.20 miles away
895 S State Road 135
Up Cellar
0.85 mile away
63 Baldwin St
Noble Pub
3.33 miles away
2826 S State Road 135
Applebee's Grill + Bar
5.19 miles away
874 S State Road 135
Johnson County Axe Throwing
5.32 miles away
6001 N US Highway 31
Peppers
5.76 miles away
299 S State Road 135
Please note this information may vary. If you come across anything inaccurate, please contact us.
M/I Homes has been building new homes of outstanding quality and superior design for more than 40 years. Founded in 1976 by Irving and Melvin Schottenstein, and guided by Irving’s drive to always “treat the customer right,” we’ve fulfilled the dreams of more than 150,000 homeowners, and grown to become one of the nation’s leading homebuilders.
Take the next steps toward your new home
3891 Bozeman Way (Glendale) by M/I Homes
saved to favorites!
To see all the homes you’ve saved, visit the My Favorites section of your account.
Discover More Great Communities
Select additional listings for more information
We're preparing your brochure
You're now connected with M/I Homes. We'll send you more info soon.
The brochure will download automatically when ready.
Brochure downloaded successfully
Your brochure has been saved. You're now connected with M/I Homes, and we've emailed you a copy for your convenience.
The brochure will download automatically when ready.
Way to Go!
You’re connected with M/I Homes.
The best way to find out more is to visit the community yourself!
