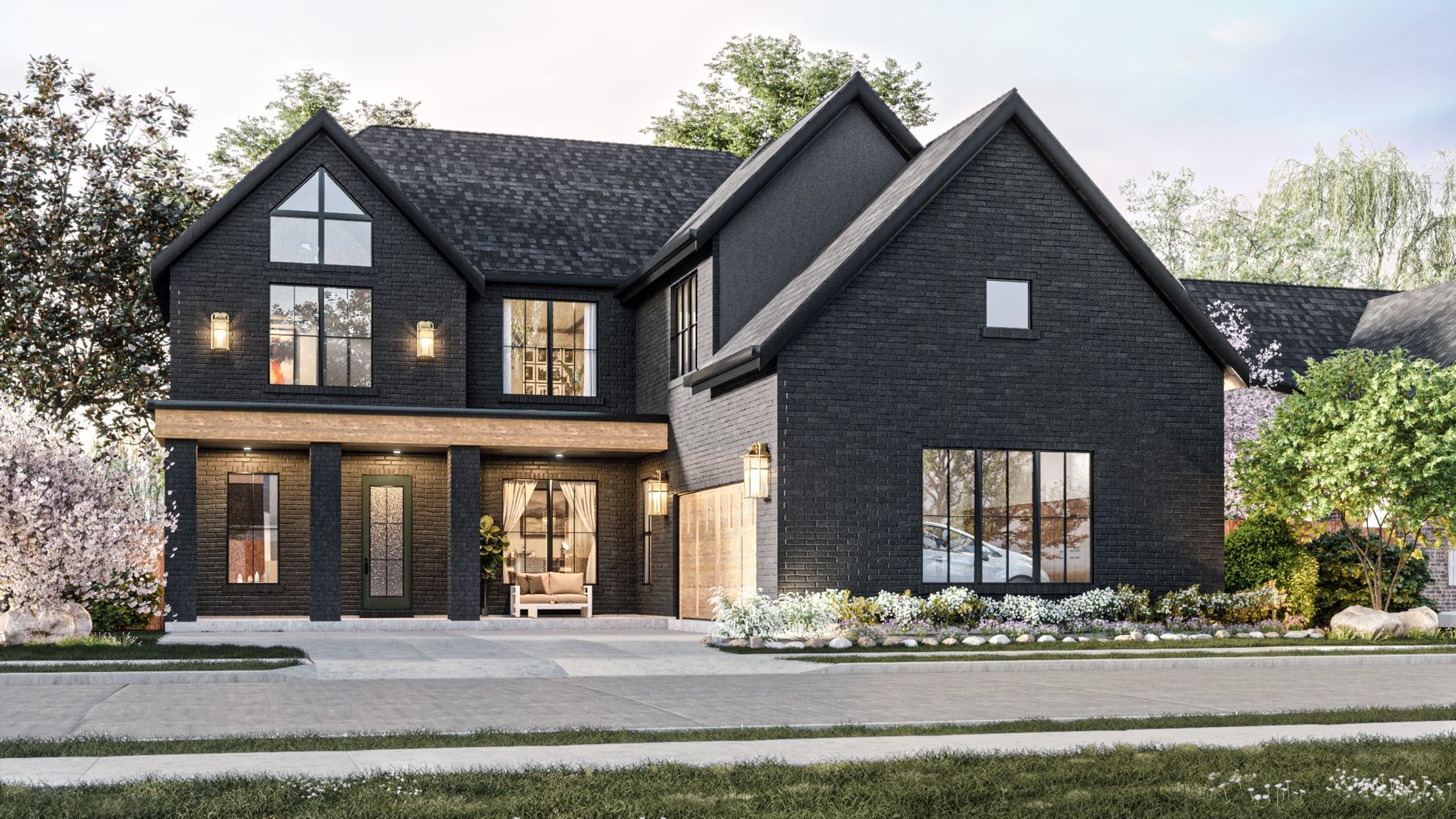4105 Gail Lane (Dakota)
Under Construction
Providence Village, TX 76227
Home by Olivia Clarke Homes

Last updated 4 days ago
The Price Range displayed reflects the base price of the homes built in this community.
You get to select from the many different types of homes built by this Builder and personalize your New Home with options and upgrades.
$20,000
4 BR
4 BA
2 GR
3,590 SQ FT

Elevation C 1/26
Overview
Single Family
3,590 Sq Ft
2 Stories
4 Bathrooms
4 Bedrooms
2 Car Garage
Media Room
Mudroom
Study
Dining Room
Family Room
Game Room
Living Room
Office
Covered Patio
Patio
Porch
Sprinkler System
Vaulted Ceilings
Walk In Closets
4105 Gail Lane (Dakota) Home Info
Dakota has it all! The 4-bedroom home has 2 bedrooms and bathrooms plus a flex space/study downstairs and 2 bedrooms upstairs. Upon approaching the beautiful home with its unique exterior, you’re greeted by a covered porch that leads to a vaulted two-story foyer, soaring ceilings and a stunning staircase. Beauty meets function in this 3,316 square-foot residence that is packed with smart storage solutions like an abundance of kitchen cabinets and a 15’x6’10” primary bedroom closet. Another special touch in this floor plan? One of the downstairs bedrooms is super secluded for added privacy.
Floor plan center
View floor plan details for this property.
- Floor Plans
- Exterior Images
- Interior Images
- Other Media
Explore custom options for this floor plan.
- Choose Option
- Include Features
Neighborhood
Community location
10005 Chatham Dr
Providence Village, TX 76227
101 Chestnut St Celina
Celina, TX 75009
To Sales Office: From Highway 380 & Preston Road. North on Preston Road to Celina. Left on Malone St. Right on N Louisiana. Left into community on Chestnut St.
Nearby schools
Aubrey Independent School District
Middle school. Grades 6 to 8.
- Public school
- Teacher - student ratio: 1:17
- Students enrolled: 814
815 W Sherman Dr, Aubrey, TX, 76227
940-668-0200
High school. Grades 9 to 12.
- Public school
- Teacher - student ratio: 1:16
- Students enrolled: 923
510 Spring Hill Rd, Aubrey, TX, 76227
940-668-3900
Actual schools may vary. We recommend verifying with the local school district, the school assignment and enrollment process.
Amenities
Home details
Now building
This home is currently under construction at 4105 Gail Lane and will soon be available for move-in at Chatham Reserve. Contact Olivia Clarke Homes today to lock in your options!
Community & neighborhood
Local points of interest
- Greenbelt
- Pond
Utilities
- Electric CoServ (940) 321-7800
- Gas CoServ (940) 321-7800
- Telephone ATT (800) 288-2020
- Water/wastewater Mustang Water (940) 440-9561
Health and fitness
- Trails
Community services & perks
- HOA Fees: $800/year
Neighborhood amenities
ALDI
0.83 mile away
26617 US Highway 380 E
Kroger
1.67 miles away
4650 W University Dr
Walmart Supercenter
3.84 miles away
12220 FM 423
Sprouts Farmers Market
4.19 miles away
2500 Eldorado Pkwy
Kroger
4.37 miles away
2671 Little Elm Pkwy
Einstein Bros Bagels
0.83 mile away
700 Union Pl
D J Donut Savannah
1.08 miles away
26795 US Highway 380 E
Craig's Culinary
0.34 mile away
1608 Sea Pines Dr
Eat Your Greens! LLC
0.51 mile away
1636 Meadow Trail Ln
Bojangles'
0.83 mile away
1631 US 380
Bottlecap Alley Ice House Grill
0.83 mile away
11990 US Highway 380
Dunkin'
0.83 mile away
11680 US Highway 380
Dutch Bros Coffee
0.83 mile away
11950 US Highway 380
Starbucks
1.67 miles away
4650 W University Dr
Starbucks
1.73 miles away
1425 US Highway 380
Dunkin'
2.05 miles away
2155 University Dr
Academy Sports + Outdoors
1.86 miles away
1725 US Highway 380
Wild Cotton Boutique
2.15 miles away
3920 Pine Leaf Ln
Meenu Fashions Inc
2.82 miles away
1909 Artesia Blvd
True Believers Ink 2 Corp
3.21 miles away
3001 Baybreeze Dr
Claire's Inside Walmart
3.84 miles away
12220 FM 423
Qdoba Mexican Eats
0.83 mile away
710 Union Pl
Tailgaters Sports Bar & Grill
1.67 miles away
16710 FM 423
Trick Rider
3.40 miles away
4341 Pga Pkwy
Applebee's Grill + Bar
3.95 miles away
2672 FM 423
The Draft House Bar & Grill
3.96 miles away
2700 E Eldorado Pkwy
Please note this information may vary. If you come across anything inaccurate, please contact us.
Olivia Clarke Homes are elevated, intriguing, and unique. We design homes centered around the unique needs of the modern family, helping you live well. We believe that the intentional design will make everyone who lives in one of our homes feel like we designed it to make them comfortable, productive, and supported.
Take the next steps toward your new home
4105 Gail Lane (Dakota) by Olivia Clarke Homes
saved to favorites!
To see all the homes you’ve saved, visit the My Favorites section of your account.
Discover More Great Communities
Select additional listings for more information
We're preparing your brochure
You're now connected with Olivia Clarke Homes. We'll send you more info soon.
The brochure will download automatically when ready.
Brochure downloaded successfully
Your brochure has been saved. You're now connected with Olivia Clarke Homes, and we've emailed you a copy for your convenience.
The brochure will download automatically when ready.
Way to Go!
You’re connected with Olivia Clarke Homes.
The best way to find out more is to visit the community yourself!
