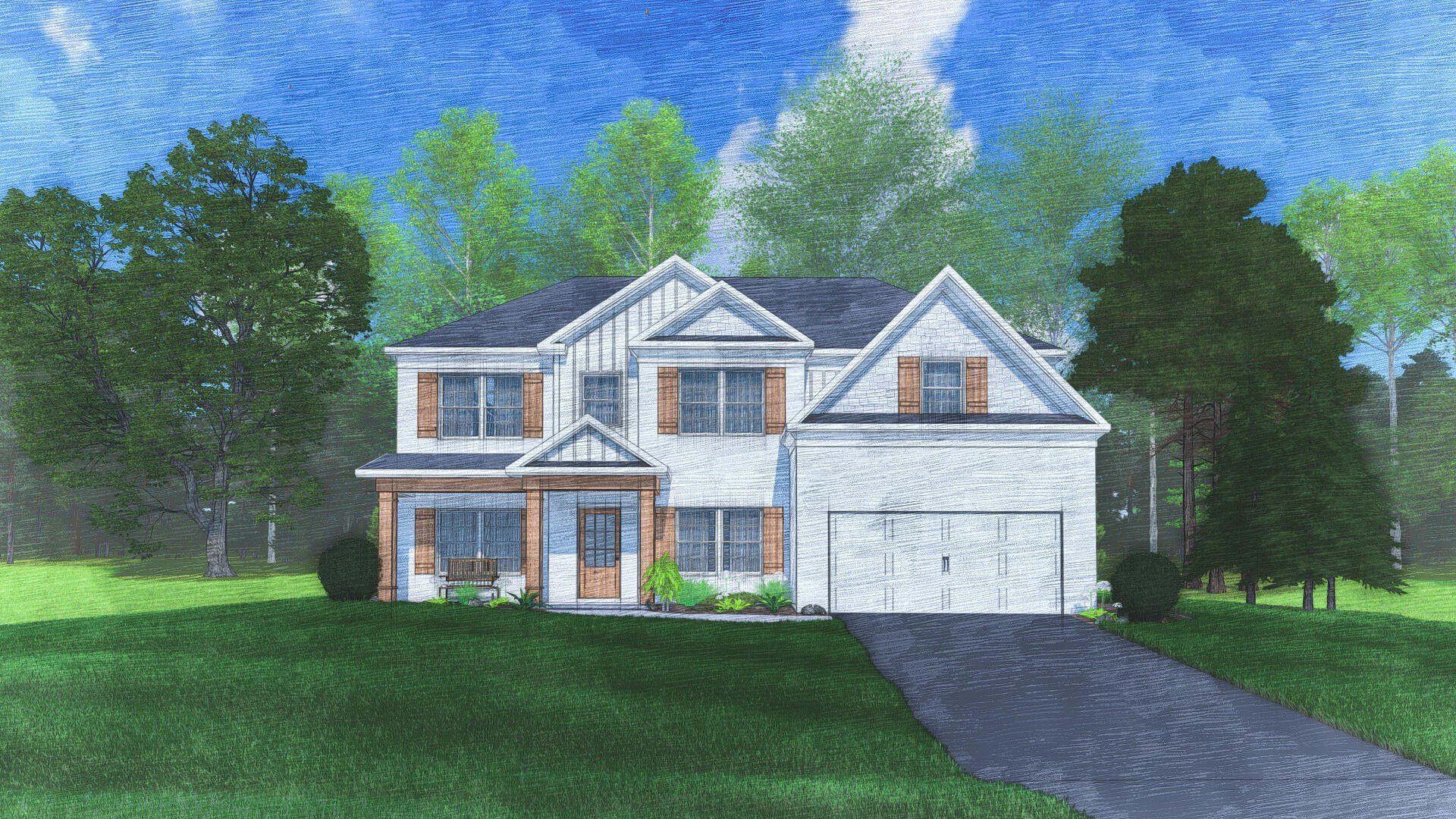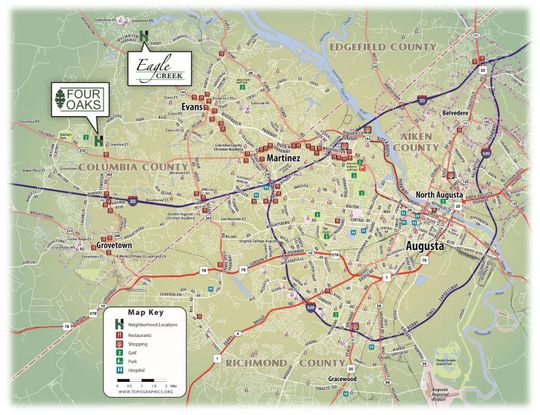438 Bronco Pass (Cypress)
Under Construction
Evans, GA 30809
Home by Hughston Homes
at Four Oaks

Last updated 1 day ago
The Price Range displayed reflects the base price of the homes built in this community.
You get to select from the many different types of homes built by this Builder and personalize your New Home with options and upgrades.
5 BR
3 BA
3,151 SQ FT

Exterior 1/39
Special offers
Explore the latest promotions at Four Oaks. Contact Hughston Homes to learn more!
Open House Hours!
Overview
Single Family
3,151 Sq Ft
3 Bathrooms
5 Bedrooms
Bonus Room
Dining Room
Office
438 Bronco Pass (Cypress) Home Info
A Hughston Homes Community. Welcome to our Cypress A Floorplan with Unfinished Basement. A Favorite Floorplan w/ 3151 SF of Inviting Living Space. Stone Wrapped Columns, Luxurious Vinyl Plank Flooring, Gourmet Kitchen w/Herringbone Tile backsplash! Formal Dining Room, Versatile Flex Space, Spacious Great Room, Large Kitchen, Breakfast Area, Large Media Room, 5 Bedrooms, 3 Baths, 2 Car Garage & Our Signature Gameday Patio, perfect for Outdoor Entertaining. Elevate your lifestyle with Home Automation, Keyless Entry, Video Doorbell, Automated Front Porch Light, and more! Check out the Cypress plan, our Hottest Floorplan! Inviting Entry Foyer, Formal Dining Boasting Tons of Detail, Flex Space perfect for Home Office, Spacious Great Room w/ Wood Burning Fireplace. Well-Appointed Kitchen features Stylish Cabinetry, Gorgeous Granite Countertops, Herringbone Backsplash & Electric Gourmet Stainless Appliances; Single Oven/Microwave, Cooktop, Venthood & Luxury Dishwasher. Kitchen Island creates an ideal workspace that is open to the breakfast area. 5th Bedroom & Full Bath on Main Level for Guests. Owner's Entry Boasts our Signature Drop Zone, the perfect Catch-all. Upstairs Leads to Expansive Media Room, a Favorite for Movie Nights. Huge Owner's Suite w/ Sitting Area & Trey Ceilings. Owner's Bath w/ Garden Tub, Shower, Vanity & Spacious Walk-in Closet. Ample-Sized Additional Bedrooms w/ Great Natural Lighting & Closet Space Galore. Upstairs Laundry & Hall Bath Centrally located to Bedrooms. Enjoy Luxurious Vinyl Plank Flooring throughout Living Spaces on Main Level & Tons of Hughston Homes Included Features, Unfinished Basement Ideal for Creating your Dream Space. Our Signature Gameday Patio with Wood-Burning Fireplace is the Perfect Place to Unwind on a Fall Evening!
Floor plan center
View floor plan details for this property.
- Floor Plans
- Exterior Images
- Interior Images
- Other Media
Neighborhood

Community location & sales center
209 Palisade Ridge
Evans, GA 30809
209 Palisade Ridge
Evans, GA 30809
I-20 towards Columbia Rd to Hereford Farm take left onto Crestwood Pkwy left on Stablebridge Way then left on Palisade Ridge.
Nearby schools
Columbia County
Elementary school. Grades PK to 5.
- Public school
- Teacher - student ratio: 1:15
- Students enrolled: 892
5426 Hereford Farm Rd, Evans, GA, 30809
706-650-6064
Middle school. Grades 6 to 8.
- Public school
- Teacher - student ratio: 1:16
- Students enrolled: 980
4785 Hereford Farm Rd, Evans, GA, 30809
706-863-2275
High school. Grades 9 to 12.
- Public school
- Teacher - student ratio: 1:18
- Students enrolled: 1887
4550 Cox Rd, Evans, GA, 30809
706-863-1198
Actual schools may vary. We recommend verifying with the local school district, the school assignment and enrollment process.
Amenities
Home details
Now building
This home is currently under construction at 438 Bronco Pass and will soon be available for move-in at Four Oaks. Contact Hughston Homes today to lock in your options!
Community & neighborhood
Local points of interest
- Sidewalks, Streetlights, Pool
- Easy access to I-20
- Minutes away from Augusta’s well known Medical District, Fort Gordon, and the best shopping, dining, and recreational areas around
Utilities
- Electric Georgia Power (888) 660-5890
- Water/wastewater Columbia County Utility (706) 863-6928
- Water/wastewater Columbia Customer Service Center (706) 868-3375
Health and fitness
- Pool
Community services & perks
- HOA Fees: $450/year
Neighborhood amenities
Food Lion
0.32 mile away
5157 Columbia Rd
Kroger
1.66 miles away
435 Lewiston Rd
Walmart Supercenter
2.21 miles away
5010 Steiner Way
ALDI
2.44 miles away
3020 Gateway Blvd
Jmiah Design
3.50 miles away
4480 Columbia Rd
Garner's Sweet Dreams LLC
0.99 mile away
4028 Stowe Dr
Quail Cottage Bakery
1.44 miles away
2019 Shoreline Dr
Aries Confectionaries
1.66 miles away
435 Lewiston Rd
Walmart Bakery
2.21 miles away
5010 Steiner Way
Center For Primary Care
3.37 miles away
4487 Columbia Rd
China One
0.32 mile away
5159 Columbia Rd
Marco's Pizza
0.32 mile away
5159 Columbia Rd
Azteca Maya Inc
0.96 mile away
508 Oxbow Dr
Whipped Creamery
0.96 mile away
514 Oxbow Dr
Williesue's
0.96 mile away
500 Oxbow Dr
Dunkin'
1.52 miles away
417 Lewiston Rd
Starbucks
1.66 miles away
435 Lewiston Rd
Tropical Smoothie Cafe
2.29 miles away
5003 Steiner Way
Starbucks
2.45 miles away
222 Meridian Dr
CD Coffee House
2.91 miles away
4625 Calais Cir
Kim & Tim Boutique Inc
1.27 miles away
414 Arden Way
Butterfly Lies LLC
1.89 miles away
5096 Wells Dr
Claire's
2.21 miles away
5010 Steiner Way
Walmart Supercenter
2.21 miles away
5010 Steiner Way
Agnes & Dora Independent Representative
3.06 miles away
1208 Stone Meadows Ct
LongHorn Steakhouse
1.73 miles away
434 Lewiston Rd
Applebee's Grill + Bar
2.45 miles away
4015 Gateway Blvd
Ironwood Tavern
4.17 miles away
5117 Washington Rd
Mellow Mushroom
4.39 miles away
4348 Washington Rd
Applebee's Grill + Bar
4.42 miles away
505 N Belair Rd
Please note this information may vary. If you come across anything inaccurate, please contact us.
Hughston Homes has a number of different home models that we have designed and built to meet the specifications of our customers. Find your perfect plan. Quality construction from experienced industry professionals — don't settle for any quality but the best. Work with Hughston Homes. In addition to brilliant floor plans and beautiful fixtures & interiors, Hughston Homes builds all its homes as smart homes — fully equipped for use with your devices.
Take the next steps toward your new home
438 Bronco Pass (Cypress) by Hughston Homes
saved to favorites!
To see all the homes you’ve saved, visit the My Favorites section of your account.
Discover More Great Communities
Select additional listings for more information
We're preparing your brochure
You're now connected with Hughston Homes. We'll send you more info soon.
The brochure will download automatically when ready.
Brochure downloaded successfully
Your brochure has been saved. You're now connected with Hughston Homes, and we've emailed you a copy for your convenience.
The brochure will download automatically when ready.
Way to Go!
You’re connected with Hughston Homes.
The best way to find out more is to visit the community yourself!
