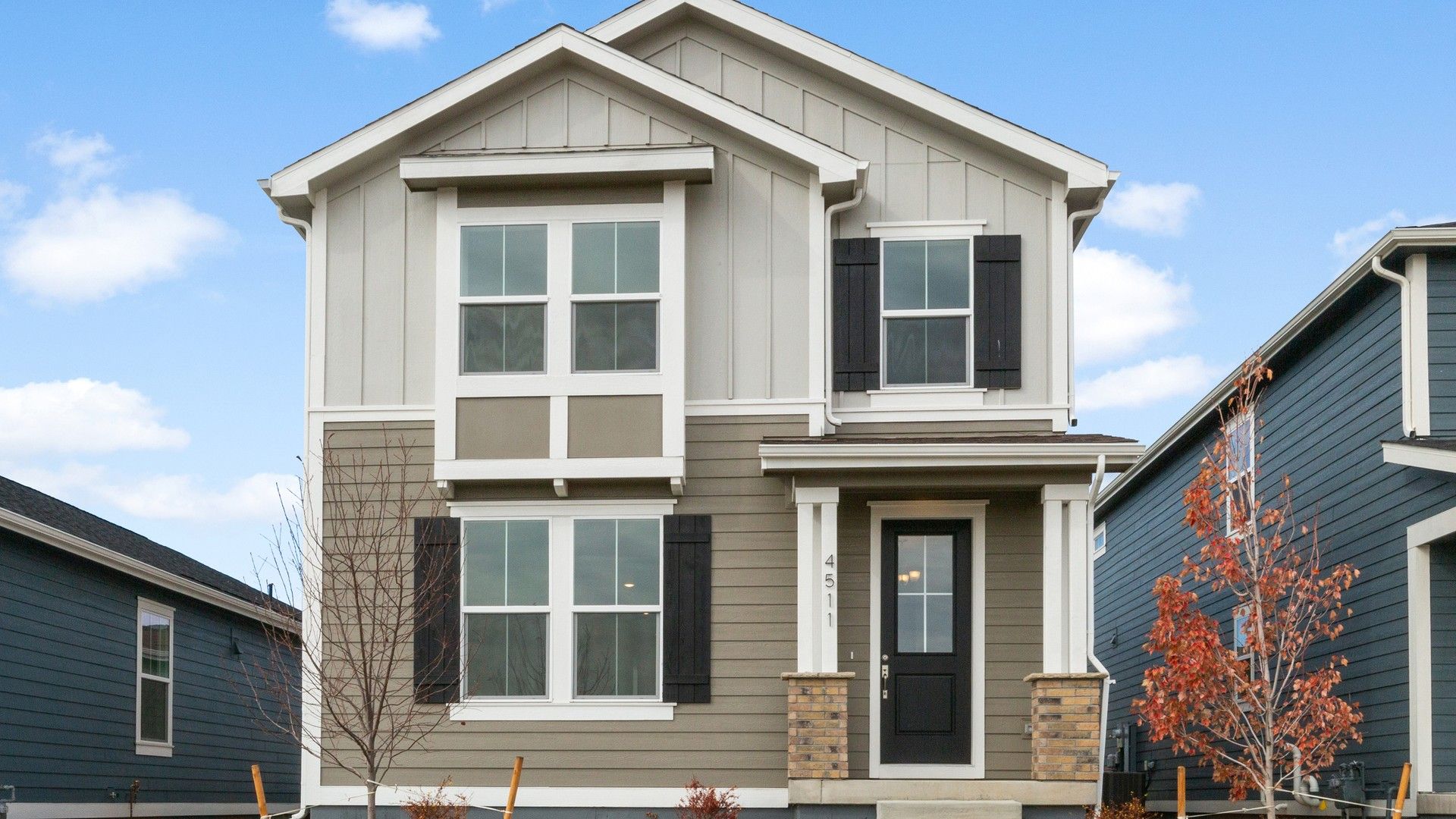4511 Parkline (Leadville)
Move-In Ready
Timnath, CO 80547
Home by DRB Homes

Last updated 18 hours ago
The Price Range displayed reflects the base price of the homes built in this community.
You get to select from the many different types of homes built by this Builder and personalize your New Home with options and upgrades.
3 BR
2.5 BA
2 GR
2,044 SQ FT

Modern Two-Story Home at Timnath Lakes with Gray Siding and Black Shutters 1/23
Overview
1 Half Bathroom
2 Bathrooms
2 Car Garage
2 Stories
2044 Sq Ft
3 Bedrooms
Primary Bed Upstairs
Single Family
4511 Parkline (Leadville) Home Info
Presenting a spacious and thoughtfully designed two story single family home with 2,044 finished square feet and an unfinished basement, perfect for future customization. Entering through the front door, you're greeted by an inviting foyer that opens up to the main living areas. To the right, the great room offers a comfortable gathering space with plenty of natural light. Straight ahead, the kitchen features modern appliances and a functional layout, with a laundry room conveniently tucked to the left. Beyond the kitchen, a hallway leads to a flex room equipped with a tech space, ideal for a home office or study. This level also includes a half bathroom and a staircase that leads upstairs to the private living quarters. On the upper floor, you'll find three generously sized bedrooms. The primary suite boasts an ensuite bathroom and a spacious closet for ample storage. The two additional bedrooms share a full bathroom, providing comfort and convenience for family members or guests alike. With open, versatile spaces and thoughtful layout details, this home is designed for easy living and flexibility. Home is complete and ready to be moved into!
Floor plan center
View floor plan details for this property.
- Floor Plans
- Exterior Images
- Interior Images
- Other Media
Neighborhood
Community location & sales center
4493 Parkline Street
Timnath, CO 80547
4493 Parkline Street
Timnath, CO 80547
Driving north from Denver on I-25, take Exit 265 at Harmony Road. Turn right onto E. Harmony Road and head east for 1.3 miles. Turn left onto Timnath Lakes Blvd and then Left on Pinedale Drive. Turn left at Parkline Street and the model is the first home on the right.
Schools near Timnath Lakes
- Poudre School District
Actual schools may vary. Contact the builder for more information.
Amenities
Home details
Available now
This newly-built home at 4511 Parkline in Timnath Lakes ready for you to move in today. Contact DRB Homes before it's gone!
Community & neighborhood
Local points of interest
- Greenbelt
- Lake
Health and fitness
- Trails
Community services & perks
- HOA fees: Unknown, please contact the builder
- Playground
- Park
Let DRB Homes put decades of industry experience to work for you. We understand that building a new home is not a one-size-fits-all process or journey; get ready to personalize your home to meet your unique needs. You can start by exploring the full portfolio of our most popular floor plans, all available in our new home communities across the region.
Our award-winning team is backed by the DRB Group, a growing, dynamic organization that includes two residential builder brands, a title company, and a residential development services branch providing entitlement, development and construction services. DRB Group's complete spectrum of services operates in 14 states and 35 markets -East Coast to Arizona, Colorado, Texas, and beyond.
Our DRB team will work with you every step of the way. From the on-site salespeople you meet with to the construction crew laying the foundation for your home — we're all working toward the same goal. The same is true for the members of our leadership team, who oversee the entire operation and ensure a seamless process.
TrustBuilder reviews
Take the next steps toward your new home
4511 Parkline (Leadville) by DRB Homes
saved to favorites!
To see all the homes you’ve saved, visit the My Favorites section of your account.
Discover More Great Communities
Select additional listings for more information
We're preparing your brochure
You're now connected with DRB Homes. We'll send you more info soon.
The brochure will download automatically when ready.
Brochure downloaded successfully
Your brochure has been saved. You're now connected with DRB Homes, and we've emailed you a copy for your convenience.
The brochure will download automatically when ready.
Way to Go!
You’re connected with DRB Homes.
The best way to find out more is to visit the community yourself!

