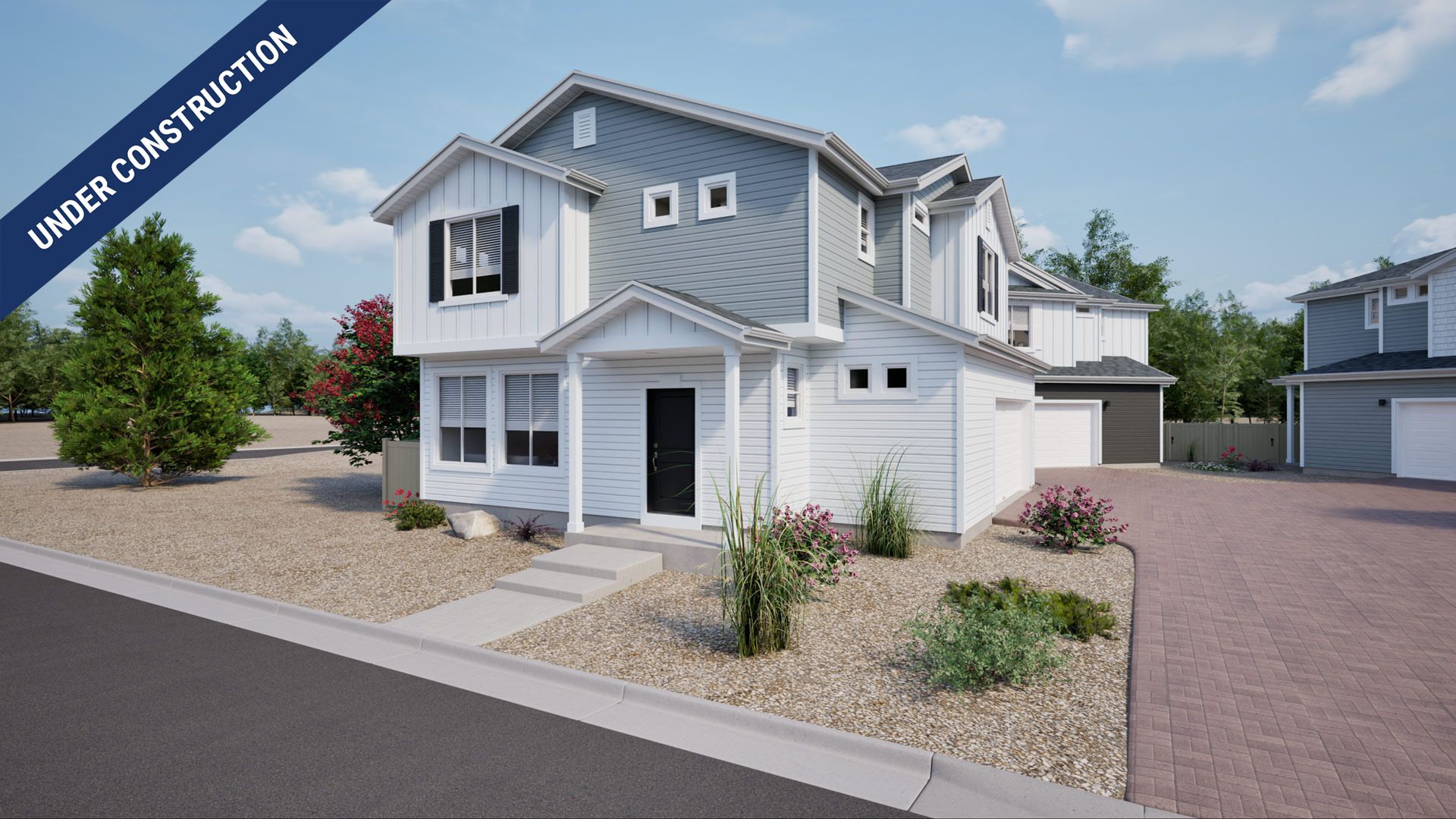46501 Sunflower Lane (Shire)
Model Home
Bennett, CO 80102
Home by Oakwood Homes
at Muegge Farms

Last updated 1 day ago
3 BR
2.5 BA
2 GR
1,464 SQ FT

131-Shire MF Elev A CS11 UC 1/34
Special offers
Explore the latest promotions at Muegge Farms. Contact Oakwood Homes to learn more!
Homebuyer Downpayment Assistance
Hometown Hero Discount
Overview
Single Family
1,464 Sq Ft
2 Bathrooms
1 Half Bathroom
3 Bedrooms
2 Car Garage
46501 Sunflower Lane (Shire) Home Info
Discover The Shire, a thoughtfully designed 3-story home blending flexibility, style, and energy efficiency across 3 bedrooms and 2 bathrooms. With 1,464 sq. ft. of well-utilized space and an oversized 2-car insulated garage with built-in storage, this home is built for how you live today. Crafted for long-term comfort and savings, The Shire features 2x6 exterior walls, low-E double pane windows, LED lighting, a 96% high-efficiency furnace, and a Rheia HVAC system—all backed by our Energy Smart Guarantee to help keep monthly utility bills down. Tucked away on a quiet cul-de-sac, this home offers charming curb appeal with its multi-dimensional exterior, covered front porch, 5’ privacy fencing, and private back patio—ideal for outdoor enjoyment. Inside, you'll find oversized windows and 9’ ceilings on the main floor, filling the space with natural light. The kitchen serves as the heart of the home, showcasing a center dining island, modern backsplash, designer countertops, and a stainless-steel sink. Designer LVP flooring, Shaw carpeting, Delta fixtures, Whirlpool appliances, and Sherwin-Williams paint deliver high-end finishes throughout. Upstairs, the spacious primary suite includes a walk-in closet, double vanity, and a spa-style shower with floor-to-ceiling tile and an exterior window. Two additional bedrooms and a second full bath complete the upper level. The actual home may differ from the artist’s renderings or photographs.
Floor plan center
View floor plan details for this property.
- Floor Plans
- Exterior Images
- Interior Images
- Other Media
Neighborhood
Sales office location
45056 Sunflower Ln
Bennett, CO 80102
21880 E 46th Place
Aurora, CO 80019
Schools near Muegge Farms
- Bennett School District No. 29j
Actual schools may vary. Contact the builder for more information.
Amenities
Home details
Model
Visit this model home today to experience the quality of Oakwood Homes and truly feel what it's like to live in Muegge Farms!
Community & neighborhood
Utilities
- Electric Provided by Intermountain Rural Electric Association (IREA), which serves much of the eastern part of Colorado.
- Gas Xcel Energy supplies natural gas to homes and businesses in Bennett.
- Water/wastewater The Town of Bennett manages water and sewer services for residents and businesses within the town limits.
Community services & perks
- HOA Fees: Unknown, please contact the builder
Neighborhood amenities
King Soopers
0.41 mile away
1045 S 1st St
La Mexicanita
0.68 mile away
100 S 1st St
Subway
0.38 mile away
965 S 1st St
Carl's Jr
0.46 mile away
1025 S 1st St
Taco Bell
0.48 mile away
1065 S 1st St
SONIC Drive-in
0.50 mile away
1066 S 1st St
High Plains Diner
0.53 mile away
100 Bennett Ave
Starbucks
0.41 mile away
1045 S 1st St
Bennett Nutrition
0.92 mile away
475 Palmer Ave
Strasburg Espress LLC
6.07 miles away
56551B E Colfax Ave
Rookie's
6.35 miles away
1323 Monroe St
Lulu's Inn
8.75 miles away
33355 US Highway 36
Please note this information may vary. If you come across anything inaccurate, please contact us.
Builder details
Oakwood Homes

Take the next steps toward your new home
46501 Sunflower Lane (Shire) by Oakwood Homes
saved to favorites!
To see all the homes you’ve saved, visit the My Favorites section of your account.
Discover More Great Communities
Select additional listings for more information
We're preparing your brochure
You're now connected with Oakwood Homes. We'll send you more info soon.
The brochure will download automatically when ready.
Brochure downloaded successfully
Your brochure has been saved. You're now connected with Oakwood Homes, and we've emailed you a copy for your convenience.
The brochure will download automatically when ready.
Way to Go!
You’re connected with Oakwood Homes.
The best way to find out more is to visit the community yourself!
