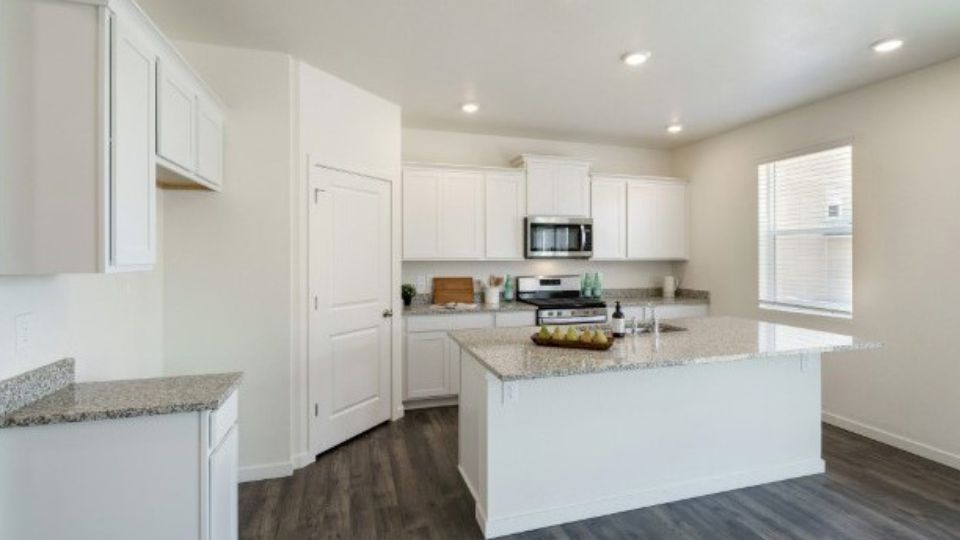4723 WINDMILL DR (NEWCASTLE)
Under Construction
Brighton, CO 80601
Home by D.R. Horton Basic
Last updated 2 days ago
The Price Range displayed reflects the base price of the homes built in this community.
You get to select from the many different types of homes built by this Builder and personalize your New Home with options and upgrades.
3 BR
2 BA
3 GR
1,635 SQ FT
Claim this listing to update information, get access to exclusive tools and more!

Exterior 1/6
Overview
Single Family
1,635 Sq Ft
1 Story
2 Bathrooms
3 Bedrooms
3 Car Garage
4723 WINDMILL DR (NEWCASTLE) Home Info
Explore this beautiful Newcastle floorplan located at 4723 Windmill Drive in Brighton, Colorado. With 1,635 sq. ft. of living space, this home offers 3 bedrooms and 2 baths, 3 car garage and front yard landscaping. This open concept open is an entertainer's delight! The kitchen boats an oversized kitchen island, gray cabinets, quartz countertops in the bathrooms, stainless steel appliances, and oversized pantry. Enjoy a private primary bedroom with a generously sized walk-in closet ensuite bath situated toward the back of the home. The two remaining bedrooms are spacious and are adjoined by a charming bathroom. This home is a must see! *Photos are for representational purposes only; finishes may vary per home.
Floor plan center
View floor plan details for this property.
- Floor Plans
- Exterior Images
- Interior Images
- Other Media
Neighborhood
Community location & sales center
12 N 45th Ave
Brighton, CO 80601
12 N 45th Ave
Brighton, CO 80601
Schools near Brighton Crossing
- 27j SD
- Padilla Elementary School
- Overland Trail Middle School
- Brighton High School
Actual schools may vary. Contact the builder for more information.
Amenities
Home details
Now building
This home is currently under construction at 4723 WINDMILL DR and will soon be available for move-in at Brighton Crossing. Contact D.R. Horton Basic today to lock in your options!
Nearby schools
27j SD
Elementary School. Grades PK to 5.
- Public School
- Teacher - student ratio: 1:16
- Students enrolled: 592
5505 Longs Peak St, Brighton, CO, 80601
(303) 655-5100
Middle School. Grades 6 to 8.
- Public School
- Teacher - student ratio: 1:15
- Students enrolled: 559
455 N 19th Ave, Brighton, CO, 80601
(303) 655-4000
High School. Grades 9 to 12.
- Public School
- Teacher - student ratio: 1:19
- Students enrolled: 1773
270 S 8th Ave, Brighton, CO, 80601
(303) 655-4200
Actual schools may vary. We recommend verifying with the local school district, the school assignment and enrollment process.
Neighborhood amenities
King Soopers
0.61 mile away
100 N 50th Ave
Safeway
2.13 miles away
1605 E Bridge St
Lochbuie Grocery
2.62 miles away
100 County Road 37
Natural Grocers
2.96 miles away
903 S 8th Ave
King Soopers
3.15 miles away
500 E Bromley Ln
Mom's Cakes
1.14 miles away
5465 Snapdragon Ct
Mulberries Cake Shop
2.55 miles away
1020 E Bridge St
Paper Crane Cake Studio
2.80 miles away
258 S 7th Ave
GNC
3.03 miles away
2237 Prairie Pkwy
Panaderia Azteca
3.11 miles away
234 E Bridge St
Taco Bell
0.30 mile away
4765 E Bridge St
Dickey's Barbecue Pit
0.31 mile away
29 N 42nd Ave
Little Caesars
0.31 mile away
41 N 42nd Ave
McDonald's
0.35 mile away
4833 E Bridge St
Papa Murphy's Take 'n' Bake
0.59 mile away
96 N 50th Ave
Starbucks
0.55 mile away
5043 E Bridge St
Starbucks
0.61 mile away
100 N 50th Ave
Cinn-A-Brew
1.68 miles away
2404 E Bridge St
Starbucks
2.37 miles away
2171 Prairie Center Pkwy
Mexi Snacks
3.07 miles away
500 N Main St
Family Dollar
1.18 miles away
160 Freestone St
JCPenney
2.00 miles away
1950 Prairie Center Pkwy
Family Dollar
2.26 miles away
1511 E Bridge St
Target
2.37 miles away
2171 Prairie Center Pkwy
DICK'S Sporting Goods
2.45 miles away
2269 Prairie Center Pkwy
Buffalo Wild Wings
2.28 miles away
2025 Prairie Center Pkwy
Old Chicago Pizza + Taproom
2.37 miles away
2155 Prairie Center Pkwy
Chili's
2.48 miles away
2211 Prairie Center Pkwy
The Sand Box & Grill
2.62 miles away
100 County Road 37
Jerry's Bar & Grill
3.16 miles away
130 N Main St
Please note this information may vary. If you come across anything inaccurate, please contact us.
Builder details
D.R. Horton Basic
More new homes in Brighton, Colorado
4723 WINDMILL DR (NEWCASTLE) by D.R. Horton Basic
saved to favorites!
To see all the homes you’ve saved, visit the My Favorites section of your account.
Discover More Great Communities
Select additional listings for more information
Way to Go!
An agent will be in contact soon!

