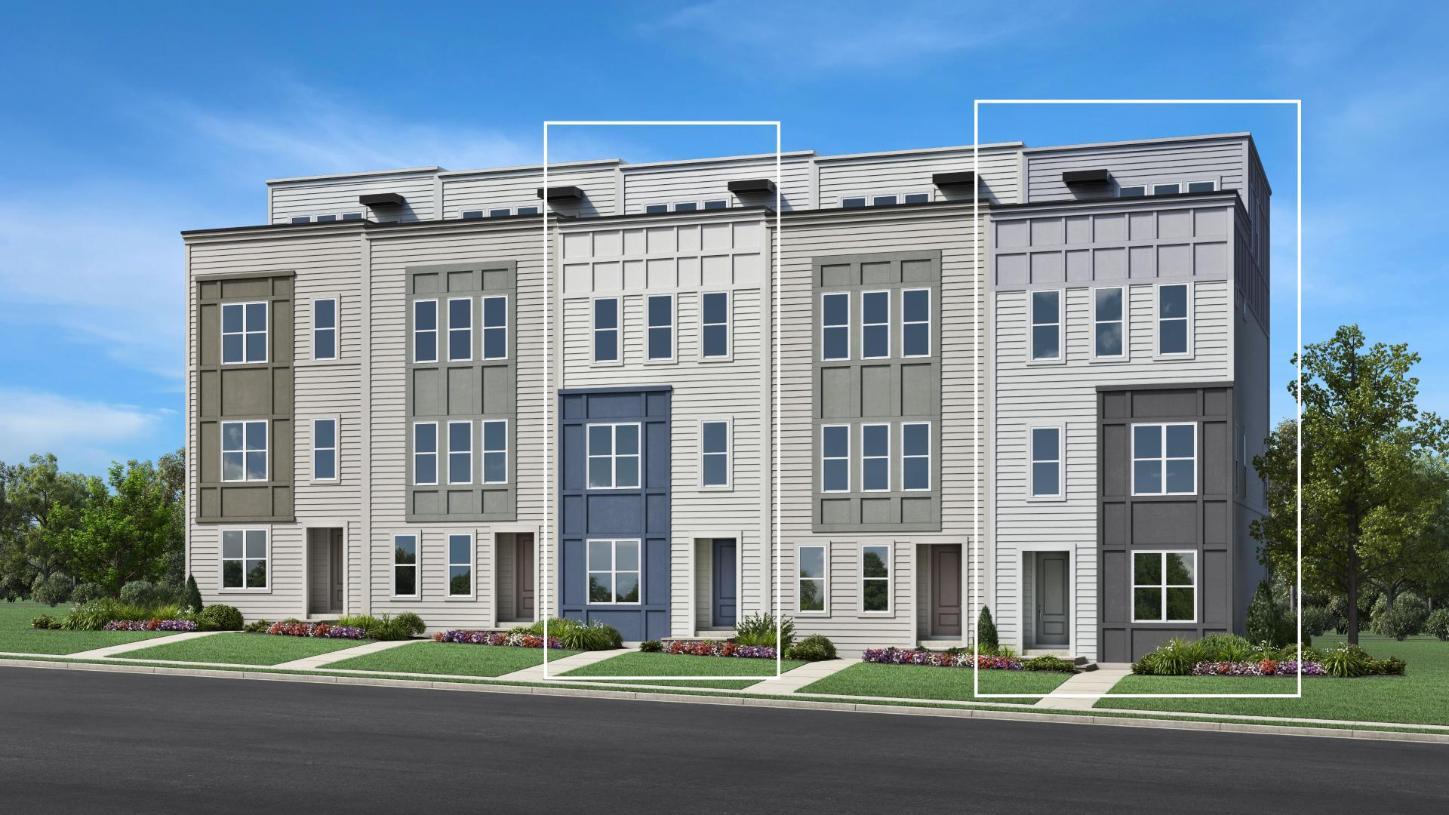498 Harmony Terr (Adair)
Under Construction
Atlanta, GA 30309
Home by Toll Brothers
at 568 West

Last updated 19 hours ago
The Price Range displayed reflects the base price of the homes built in this community.
You get to select from the many different types of homes built by this Builder and personalize your New Home with options and upgrades.
4 BR
4.5 BA
2 GR
2,538 SQ FT

Elevation Image 1/3
Special offers
Explore the latest promotions at 568 West. Contact Toll Brothers to learn more!
Find Your New Home during Toll Brothers Fall Savings Event
Overview
1 Half Bathroom
2 Car Garage
2538 Sq Ft
4 Bathrooms
4 Bedrooms
4 Stories
Multi Family
Primary Bed Upstairs
498 Harmony Terr (Adair) Home Info
Luxe urban touches. The Adair's inviting entry and foyer reveal the welcoming stairs to the main living level, with views to the expansive living room and dining room. The well-designed gourmet kitchen is enhanced by a large center island with breakfast bar, plenty of counter and cabinet space, and sizable pantry. On the bedroom level, the stunning primary bedroom suite is complete with a gigantic walk-in closet and spa-like primary bath with dual-sink vanity, large luxe shower with seat, and private water closet. The sizable secondary bedroom features a walk-in closet and private full bath. Secluded on the rooftop level, a bedroom suite with closet and shared full hall bath overlooks a generous loft with terrace. Additional highlights include a convenient powder room on the living level, centrally located laundry on the bedroom level, and additional storage. Disclaimer: Photos are images only and should not be relied upon to confirm applicable features.
Floor plan center
View floor plan details for this property.
- Floor Plans
- Exterior Images
- Interior Images
- Other Media
Neighborhood
Community location & sales center
568 Trabert Ave
Atlanta, GA 30309
568 Trabert Ave
Atlanta, GA 30309
Nearby schools
Atlanta Public Schools
Elementary school. Grades PK to 5.
- Public school
- Teacher - student ratio: 1:13
- Students enrolled: 708
8 Peachtree Battle Ave Nw, Atlanta, GA, 30305
404-802-7050
Middle school. Grades 6 to 6.
- Public school
4360 Powers Ferry Rd, Atlanta, GA, 30327
402-802-5600
Middle school. Grades 7 to 8.
- Public school
- Teacher - student ratio: 1:14
- Students enrolled: 1548
2875 Northside Dr Nw, Atlanta, GA, 30305
404-802-5600
High school. Grades 9 to 12.
- Public school
- Teacher - student ratio: 1:15
- Students enrolled: 2316
4111 Northside Pkwy Nw, Atlanta, GA, 30327
404-802-4700
Actual schools may vary. We recommend verifying with the local school district, the school assignment and enrollment process.
Amenities
Home details
Green program
Toll Green - Reducing environmental impact and providing energy savings & comfort.
Now building
This home is currently under construction at 498 Harmony Terr and will soon be available for move-in at 568 West. Contact Toll Brothers today to lock in your options!
Community & neighborhood
Community services & perks
- HOA fees: Unknown, please contact the builder
- Access to Waterworks Greenspace from Trabert Avenue and the new Reservoir Drive with sweeping views of Buckhead, Midtown, and Downtown
- Thoughtfully designed floor plans spanning more than 2,500 sq. ft. and featuring open-concept living areas
- Private rooftop terrace and 2-car garage with every residence
- Nestled away from the main road while just moments from all that Atlanta has to offer
- Location less than a mile from Atlantic Station with popular shopping and dining destinations
With its 50+ years of experience building luxury homes, its national presence, and its status as a publicly traded Fortune 500 company, Toll Brothers holds a prominent place in the industry with seasoned leadership and strong trade partners. You can trust that with Toll Brothers, you are choosing the best in the business, and our impeccable standards are reflected in every home we build. The Company was founded in 1967 and became a public company in 1986. Its common stock is listed on the New York Stock Exchange under the symbol “TOL.” The Company serves first-time, move-up, empty-nester, active-adult, and second-home buyers, as well as urban and suburban renters. Toll Brothers builds in 24 states as well as in the District of Columbia. The Company operates its own architectural, engineering, mortgage, title, land development, golf course development, smart home technology, and landscape subsidiaries. The Company also operates its own lumber distribution, house component assembly, and manufacturing operations.
Take the next steps toward your new home
498 Harmony Terr (Adair) by Toll Brothers
saved to favorites!
To see all the homes you’ve saved, visit the My Favorites section of your account.
Discover More Great Communities
Select additional listings for more information
We're preparing your brochure
You're now connected with Toll Brothers. We'll send you more info soon.
The brochure will download automatically when ready.
Brochure downloaded successfully
Your brochure has been saved. You're now connected with Toll Brothers, and we've emailed you a copy for your convenience.
The brochure will download automatically when ready.
Way to Go!
You’re connected with Toll Brothers.
The best way to find out more is to visit the community yourself!
