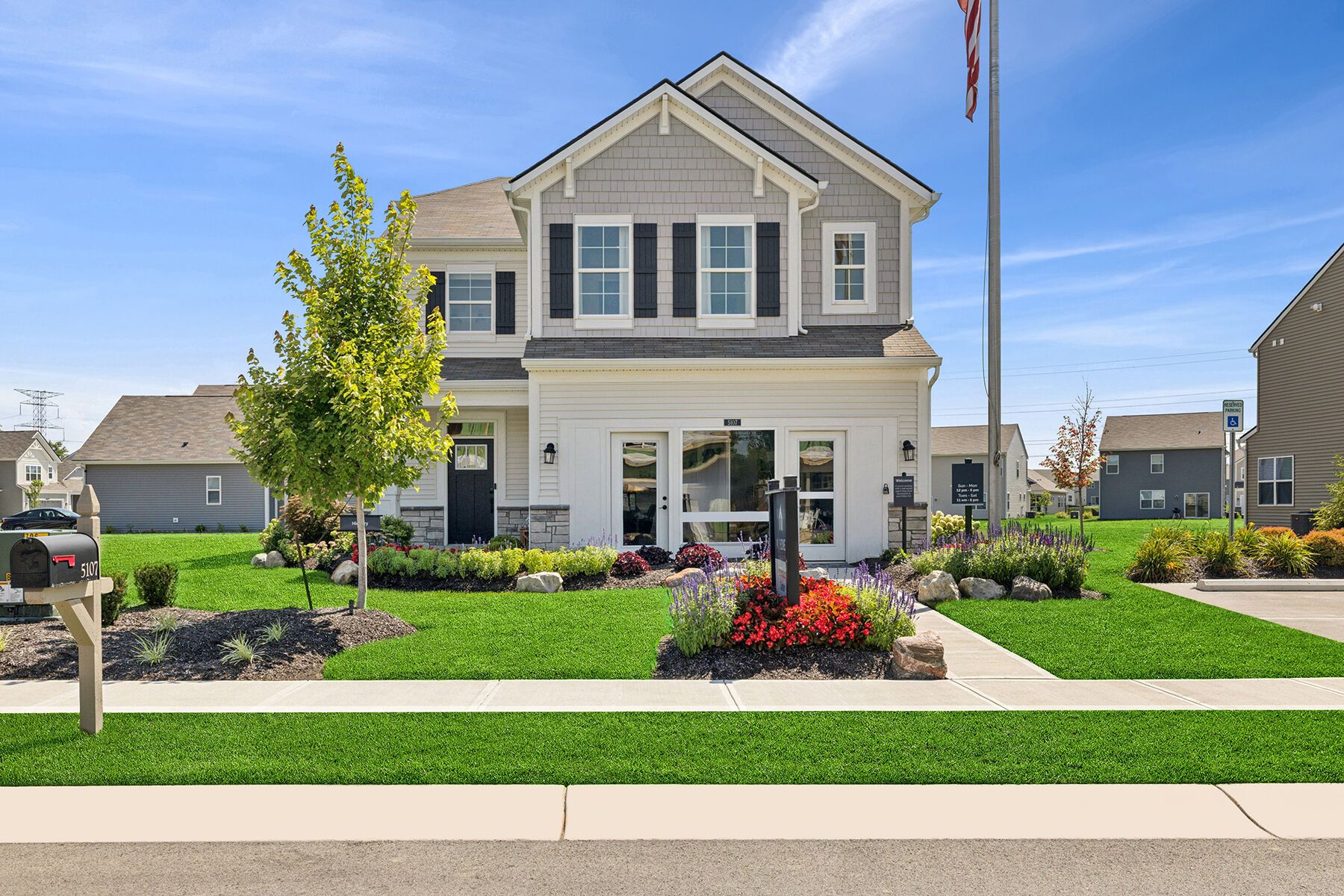5107 Triple Crown Way (Hickory)
Model Home
Indianapolis, IN 46237
Home by M/I Homes
at Belmont

Last updated 17 hours ago
3 BR
2.5 BA
2 GR
2,180 SQ FT

Front Exterior 1/33
Special offers
Explore the latest promotions at Belmont. Contact M/I Homes to learn more!
Hometown Heroes
Holiday of Homes: Cozy Up to a 2/1 Buydown
Move-In-Ready Package
Overview
1 Half Bathroom
2 Bathrooms
2 Car Garage
2 Stories
2180 Sq Ft
3 Bedrooms
Primary Bed Upstairs
Single Family
5107 Triple Crown Way (Hickory) Home Info
We’re excited to take you on a tour of our new Hickory Slab model at Belmont in Indianapolis! Here’s a glimpse at what you’ll find throughout its 2,180 square feet: Open-concept family room and kitchen Electric, low-set fireplace Modern kitchen with white cabinets, stainless steel appliances, an island with an overhang for barstool seating, a white tile backsplash, and more Covered back patio Second-story loft Bohemian interior design touches Before stepping inside, admire the craftsman-style exterior with light-colored vinyl siding, grey shake shingle accents, black shutters, a black front door, and stone at the base. A wide, open foyer with room for a bench or console table greets you just inside. Find a half bathroom and a long coat closet tucked off a small hallway around the corner from the staircase. Express your interior design style throughout this bright main floor where the family room and kitchen unite in one open area! Arrange a comfortable sectional, a set of chairs, a central coffee table, and a mounted TV over the sleek fireplace in the family room. For an artful touch, we’ve hung up a gallery wall and other bold wall art in this model to coordinate with the neutral tones and accent pillows throughout. A dining nook extends off the kitchen, where you’ll also find the glass doors leading to your back patio. Discover the spacious mud room and walk-in pantry on the other side of the kitchen. Featuring a lounge space and game room for the kids, a loft...
Neighborhood
Community location & sales center
5107 Triple Crown Way
Indianapolis, IN 46237
5107 Triple Crown Way
Indianapolis, IN 46237
888-402-9327
Take I-465 to Emerson Ave (Beech Grove exit) Go south on Emerson Ave to Thompson Rd, then turn left (east) Take Thompson Rd to Arlington Ave, then turn right – Community is on your left
Nearby schools
Franklin Township Community School Corporation
High school. Grades 9 to 12.
- Public school
- Teacher - student ratio: 1:21
- Students enrolled: 3319
6215 S Franklin Rd, Indianapolis, IN, 46259
317-862-6646
Actual schools may vary. We recommend verifying with the local school district, the school assignment and enrollment process.
Amenities
Home details
Model
Visit this model home today to experience the quality of M/I Homes and truly feel what it's like to live in Belmont!
Community & neighborhood
Local points of interest
- Greenwood Park Mall
- Indianapolis Zoo
- Buck Creek Winery
- Smock Golf Course
- Greatimes Family Fun Park
- Sky Zone Trampoline Park
- Hanna Haunted Acres
Health and fitness
- Trails
Community services & perks
- HOA fees: Unknown, please contact the builder
- Playground
Neighborhood amenities
Kroger
0.72 mile away
5350 E Thompson Rd
Walmart Supercenter
1.18 miles away
4650 S Emerson Ave
ALDI
1.94 miles away
6835 S Emerson Ave
Meijer
2.03 miles away
5325 E Southport Rd
Kroger
2.88 miles away
8130 E Southport Rd
Kroger Bakery
0.72 mile away
5350 E Thompson Rd
Klosterman Baking Co
1.13 miles away
5867 Churchman Ave
Walmart Bakery
1.18 miles away
4650 S Emerson Ave
Meijer Bakery
2.03 miles away
5325 E Southport Rd
Daily Bread Inc
2.34 miles away
103 N 2nd Ave
Rise & Shine Breakfast House
0.26 mile away
6120 E Thompson Rd
The Boiling
0.27 mile away
4902 Dancer Dr
Dairy Queen Grill & Chill
0.36 mile away
Emerson Plaza
Mucky Duck
0.36 mile away
425 Southport Crossings Dr
7 Brew Coffee
0.36 mile away
4626 E County Line Rd
BIGGBY Coffee
0.36 mile away
5255 E Southport Rd
Starbucks
0.55 mile away
5420 E Thompson Rd
Pana Donuts
0.61 mile away
5370 E Thompson Rd
Starbucks
0.72 mile away
5350 E Thompson Rd
Claire's Inside Walmart
1.18 miles away
4650 S Emerson Ave
Walmart Supercenter
1.18 miles away
4650 S Emerson Ave
Kohl's
2.01 miles away
4850 E Southport Rd
Target
2.01 miles away
4850 E Southport Rd
Family Dollar
2.20 miles away
2515 Albany St
Murphys Pubhouse
0.26 mile away
6120 E Thompson Rd
Mucky Duck
0.36 mile away
425 Southport Crossings Dr
Mikies Pub
0.89 mile away
5135 S Emerson Ave
The Cabin
1.62 miles away
4639 E Edgewood Ave
Niteowls
1.75 miles away
3535 S Emerson Ave
Please note this information may vary. If you come across anything inaccurate, please contact us.
M/I Homes has been building new homes of outstanding quality and superior design for more than 40 years. Founded in 1976 by Irving and Melvin Schottenstein, and guided by Irving’s drive to always “treat the customer right,” we’ve fulfilled the dreams of more than 150,000 homeowners, and grown to become one of the nation’s leading homebuilders.
Take the next steps toward your new home
5107 Triple Crown Way (Hickory) by M/I Homes
saved to favorites!
To see all the homes you’ve saved, visit the My Favorites section of your account.
Discover More Great Communities
Select additional listings for more information
We're preparing your brochure
You're now connected with M/I Homes. We'll send you more info soon.
The brochure will download automatically when ready.
Brochure downloaded successfully
Your brochure has been saved. You're now connected with M/I Homes, and we've emailed you a copy for your convenience.
The brochure will download automatically when ready.
Way to Go!
You’re connected with M/I Homes.
The best way to find out more is to visit the community yourself!
