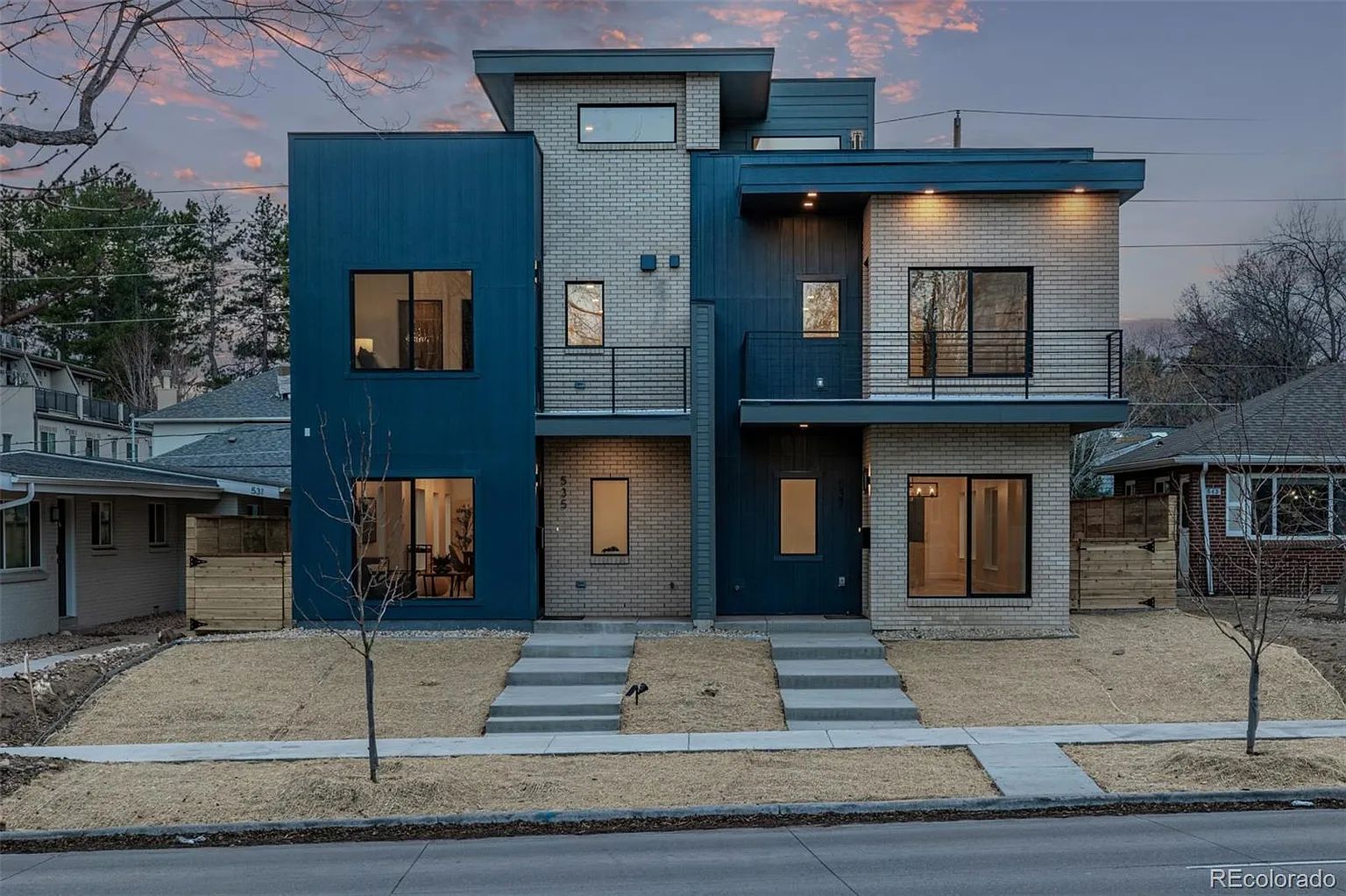535 Josephine Street (Josephine LiteLuxe)
Move-In Ready
Denver, CO 80206
Home by redT Homes
at redT Homes

Last updated 07/07/2025
The Price Range displayed reflects the base price of the homes built in this community.
You get to select from the many different types of homes built by this Builder and personalize your New Home with options and upgrades.
5 BR
4.5 BA
2 GR
3,500 SQ FT

535 Josephine Street 1/25
Overview
Multi Family
3,500 Sq Ft
3 Stories
4 Bathrooms
2 Half Bathrooms
5 Bedrooms
2 Car Garage
Primary Bed Upstairs
Basement
Mudroom
Dining Room
Family Room
Living Room
Deck
Patio
Porch
Walk In Closets
535 Josephine Street (Josephine LiteLuxe) Home Info
Proudly presenting an exquisite paired home by RedT Homes; a jewel in Denver’s illustrious Cherry Creek, redefining contemporary luxury across approximately 3,500 square feet. This gorgeous home, offers five bedrooms and five bathrooms, and elevates privacy with ensuite sanctuaries on the upper level complete with private balconies. Its open-concept design flows effortlessly, anchored by a chef’s kitchen adorned with a quartz island, soft-close cabinetry, a Wolf induction range, and a Sub-Zero refrigerator/freezer duo. Bathed in natural light, the home’s sleek lines and modern finishes captivate the senses. A rooftop patio, complete with a wet bar, invites you to relish panoramic cityscapes, and vibrant sunsets. The finished basement adapts gracefully as a home theater, fitness haven, or private retreat. Front and rear balconies extend the living space, while a serene private yard beckons for gardening or al fresco elegance. A detached two-car garage ensures seamless parking and storage. Perfectly positioned in Cherry Creek, this home places boutique shops, premier fitness studios, and a dynamic culinary scene at your doorstep, with the historic Denver Country Club mere moments away. RedT Homes also provides a 2-10 Homebuyers Warranty and exemplary sustainability credentials—LEED Gold, ENERGY STAR, and Indoor AirPlus certifications—promising energy efficiency, durability, and superior air quality. With reduced noise, refined climate control, and minimal ecological footprint, this residence offers substantial annual savings, harmonizing opulence with practicality for its discerning owner.
*Subject to approved offer
Floor plan center
View floor plan details for this property.
- Floor Plans
- Exterior Images
- Interior Images
- Other Media
Neighborhood
Community location & sales center
Denver, CO 80206
Denver, CO 80223
Nearby schools
Denver Public Schools
Elementary school. Grades PK to 5.
- Public school
- Teacher - student ratio: 1:12
- Students enrolled: 326
1050 S Zuni St, Denver, CO, 80223
720-424-6980
Middle school. Grades 6 to 8.
- Public school
- Teacher - student ratio: 1:15
- Students enrolled: 356
1751 S Washington St, Denver, CO, 80210
720-423-9360
High school. Grades 9 to 12.
- Public school
- Teacher - student ratio: 1:14
- Students enrolled: 986
2285 S Federal Blvd, Denver, CO, 80219
720-423-5000
Actual schools may vary. We recommend verifying with the local school district, the school assignment and enrollment process.
Amenities
Looking for a brand-new or beautifully remodeled, built home in one of Denver’s most vibrant communities? Explore our latest listings—each thoughtfully designed or updated to support a healthy lifestyle with enhanced efficiency, comfort, and style. With a variety of styles, sizes, and price points, your perfect home is waiting.
Please contact our sales team with any questions and to schedule your tour!
More info about redT Homes
Home details
Green program
redT Homes - Building a Greener Colorado
Available now
This newly-built home at 535 Josephine Street is ready for you to move in today.
Community & neighborhood
Community services & perks
- HOA Fees: Unknown, please contact the builder
We help our clients navigate the residential real estate development process by offering a complete range of services, including land acquisition, architecture, development services, owner representation, real estate brokerage, property management, finance, and accounting.
The experienced team at redT is committed to the holistic success of our client’s projects and provides exceptional service to the home buyer or home renter in each of our real estate transactions.
Take the next steps toward your new home
535 Josephine Street (Josephine LiteLuxe) by redT Homes
saved to favorites!
To see all the homes you’ve saved, visit the My Favorites section of your account.
Discover More Great Communities
Select additional listings for more information
We're preparing your brochure
You're now connected with redT Homes. We'll send you more info soon.
The brochure will download automatically when ready.
Brochure downloaded successfully
Your brochure has been saved. You're now connected with redT Homes, and we've emailed you a copy for your convenience.
The brochure will download automatically when ready.
Way to Go!
You’re connected with redT Homes.
The best way to find out more is to visit the community yourself!
