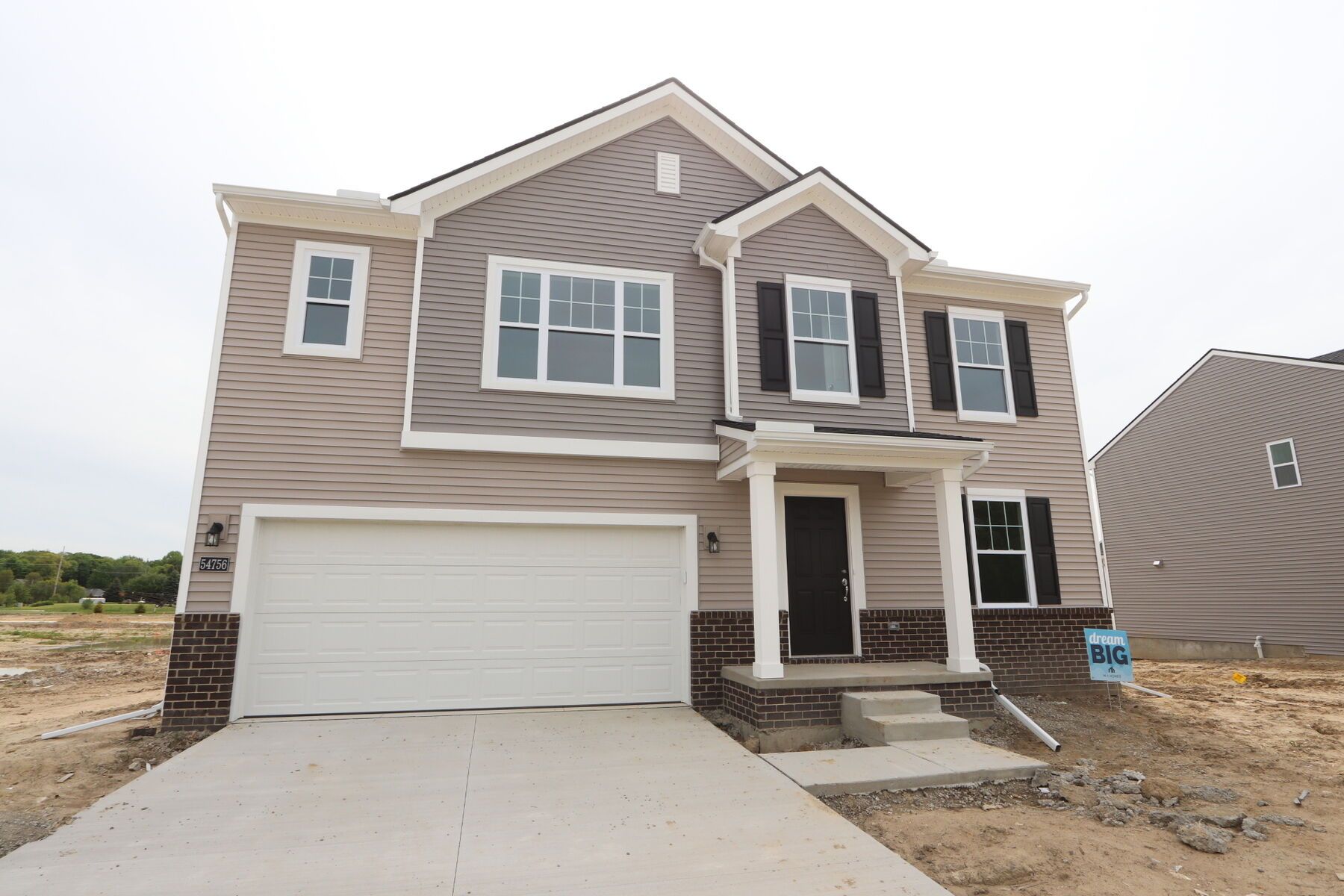54756 Mockingbird (Peyton)
Under Construction
Chesterfield, MI 48047
Home by M/I Homes

Last updated 10 hours ago
The Price Range displayed reflects the base price of the homes built in this community.
You get to select from the many different types of homes built by this Builder and personalize your New Home with options and upgrades.
4 BR
2.5 BA
2 GR
2,533 SQ FT

Front Exterior 1/31
Special offers
Explore the latest promotions at Creekside Park. Contact M/I Homes to learn more!
Take Advantage of Our Home-to-Sell Program
Our Biggest Incentives of the Year
Overview
Single Family
1,774 Sq Ft
2 Stories
3 Bathrooms
1 Half Bathroom
4 Bedrooms
2 Car Garage
Primary Bed Upstairs
Basement
54756 Mockingbird (Peyton) Home Info
Welcome to 54756 Mockingbird in Chesterfield, MI—a stunning new construction home built by M/I Homes offering 2,533 square feet of thoughtfully designed living space. This exceptional home features: 4 spacious bedrooms including an owner's suite 2 full bathrooms, 1 half bathroom Open-concept living space perfect for entertaining and everyday family life Flex room Full basement Expertly crafted finishes and fixtures The layout of this home balances functionality with style, providing ample room for both relaxation and socializing. The flowing open-concept main level creates a seamless connection between living areas, making it ideal for gatherings of all sizes. Upstairs, the owner's bedroom offers a private retreat with an en-suite bathroom and generous closet space. The additional bedrooms provide comfortable accommodations for family members or guests. The kitchen serves as the heart of this home, featuring contemporary cabinetry, durable countertops, and space for meal preparation and casual dining. This new construction home at 54756 Mockingbird in Chesterfield represents an opportunity to be the first owner of a beautifully designed and constructed residence. The quality craftsmanship by M/I Homes ensures lasting value and comfort. The property's convenient location offers the perfect balance of residential tranquility while maintaining proximity to parks and recreation opportunitie... MLS# 20251001638
Floor plan center
View floor plan details for this property.
- Floor Plans
- Exterior Images
- Interior Images
- Other Media
Neighborhood
Community location & sales center
34433 Sandpiper Court
Chesterfield, MI 48047
34433 Sandpiper Court
Chesterfield, MI 48047
Creekside Park is located at the corner of Baker Road and Washington Street in Chesterfield, MI. Take exit 247 from I-94 E. Turn right onto Washington Street. Drive 1 mile down Washington Street and Creekside Park will be on your left.
Schools near Creekside Park
- Anchor Bay SD
Actual schools may vary. Contact the builder for more information.
Amenities
Home details
Now building
This home is currently under construction at 54756 Mockingbird and will soon be available for move-in at Creekside Park. Contact M/I Homes today to lock in your options!
Community & neighborhood
Local points of interest
- Lake St Clair Metro Park
- Bobby Macs Bayside Tavern and Grill
- WaterMark Bar and Grille
- MJR Chesterfield Cinema 16
- Downtown New Baltimore
- Walter and Mary Burke Park
- Waterside Marketplace
- Brandenburg Park
- The Mall at Partridge Creek
- Pond
Community services & perks
- HOA Fees: Unknown, please contact the builder
Neighborhood amenities
Kroger
1.70 miles away
35000 23 Mile Rd
Meijer
1.92 miles away
36865 26 Mile Rd
Boffs Market
3.32 miles away
52250 Gratiot Ave
Gordon Food Service Store
3.63 miles away
51630 Gratiot Ave
ALDI
4.01 miles away
50700 Waterside Dr
Kroger Bakery
1.70 miles away
35000 23 Mile Rd
Meijer Bakery
1.92 miles away
36865 26 Mile Rd
From the Heart Baked Goods
2.23 miles away
58484 Cottonwood Ct
Cakes Our Specialty Inc
2.67 miles away
49635 Jefferson Ave
Ice Cream Shop
1.66 miles away
33925 23 Mile Rd
Wendy's
1.66 miles away
36125 26 Mile Rd
Tim Hortons
1.67 miles away
33651 23 Mile Rd
Wendy's
1.67 miles away
33651 23 Mile Rd
New China King
1.67 miles away
34822 23 Mile Rd
Tim Hortons
1.67 miles away
33651 23 Mile Rd
Tim Hortons
1.69 miles away
36255 26 Mile Rd
Daddy's Doughnuts Inc
1.89 miles away
51180 Bedford St
BIGGBY Coffee
1.89 miles away
36540 Green St
Donut Station
1.91 miles away
51858 Mitchell Dr
Clothing Clinic Cleaners
1.76 miles away
35300 23 Mile Rd
Bibbidi Bobbidi You
1.83 miles away
35346 23 Mile Rd
Elite Feet
1.83 miles away
32743 23 Mile Rd
On the Bay Boutique, Bar & Cafe
1.99 miles away
51034 Washington St
Family Dollar
1.99 miles away
37040 Green St
Tavern 29
1.60 miles away
51627 Washington St
Shawarma Bar & Grill
1.70 miles away
36399 26 Mile Rd
Diesel Concert Lounge
1.72 miles away
33151 23 Mile Rd
Town Pump
1.93 miles away
51110 Bedford St
Little Camille's By The Bay
1.95 miles away
51083 Washington St
Please note this information may vary. If you come across anything inaccurate, please contact us.
M/I Homes has been building new homes of outstanding quality and superior design for more than 40 years. Founded in 1976 by Irving and Melvin Schottenstein, and guided by Irving’s drive to always “treat the customer right,” we’ve fulfilled the dreams of more than 150,000 homeowners, and grown to become one of the nation’s leading homebuilders.
Take the next steps toward your new home
54756 Mockingbird (Peyton) by M/I Homes
saved to favorites!
To see all the homes you’ve saved, visit the My Favorites section of your account.
Discover More Great Communities
Select additional listings for more information
We're preparing your brochure
You're now connected with M/I Homes. We'll send you more info soon.
The brochure will download automatically when ready.
Brochure downloaded successfully
Your brochure has been saved. You're now connected with M/I Homes, and we've emailed you a copy for your convenience.
The brochure will download automatically when ready.
Way to Go!
You’re connected with M/I Homes.
The best way to find out more is to visit the community yourself!
