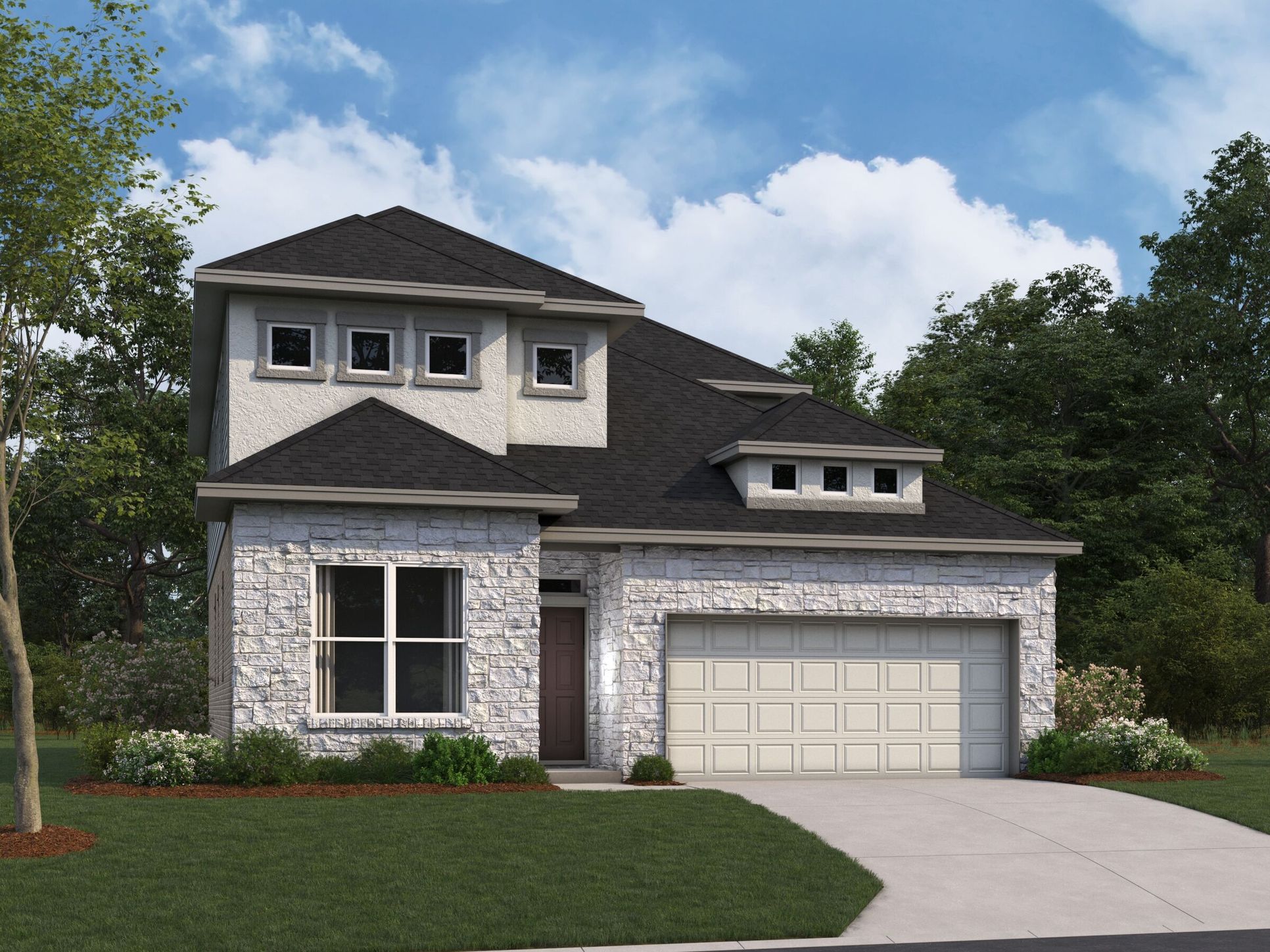601 Darley Oak Drive (Dexter)
Under Construction
Dripping Springs, TX 78620
Home by M/I Homes
at Heritage

Last updated 1 day ago
The Price Range displayed reflects the base price of the homes built in this community.
You get to select from the many different types of homes built by this Builder and personalize your New Home with options and upgrades.
4 BR
3 BA
2 GR
2,251 SQ FT

Dexter Elevation B 1/13
Special offers
Explore the latest promotions at Heritage. Contact M/I Homes to learn more!
Take Advantage of Our Exclusive Home-to-Sell Program
Holiday of Homes
Overview
2 Car Garage
2 Stories
2251 Sq Ft
3 Bathrooms
4 Bedrooms
Primary Bed Downstairs
Single Family
601 Darley Oak Drive (Dexter) Home Info
Discover this stunning new construction home at 601 Darley Oak Drive in Dripping Springs, TX. Key Features: • 4 spacious bedrooms with owner's bedroom conveniently located on the main floor • 3 full bathrooms designed for comfort and functionality • Open-concept living areas connecting kitchen, dining, and family spaces • 2,251 square feet of carefully planned interior space • Quality design elements throughout Neighborhood & Location Benefits: • Located in the desirable Dripping Springs area • Close to local parks and outdoor recreation opportunities • Peaceful neighborhood setting with convenient access to area amenities The floorplan emphasizes both style and functionality. The owner's bedroom on the main floor provides accessibility and convenience, while the remaining bedrooms offer flexible space for family or guests. Open-concept living spaces allow natural flow between the kitchen, dining, and family areas, creating an inviting atmosphere for everyday living and entertaining. This home offers the advantages of new construction, including move-in ready condition and modern systems, combining thoughtful design, a prime location, and quality construction in one exceptional Dripping Springs home.
Floor plan center
View floor plan details for this property.
- Floor Plans
- Exterior Images
- Interior Images
- Other Media
Neighborhood
Community location & sales center
1403 North Roger Hanks Parkway
Dripping Springs, TX 78620
1403 North Roger Hanks Parkway
Dripping Springs, TX 78620
From the intersection of HWY 290 and RR 12, head north on RR 12. In approximately 0.7 miles, turn left onto Roger Hanks Pkwy and you will have arrived at Heritage.
Schools near Heritage
- Dripping Springs Independent School District
Actual schools may vary. Contact the builder for more information.
Amenities
Home details
Now building
This home is currently under construction at 601 Darley Oak Drive and will soon be available for move-in at Heritage. Contact M/I Homes today to lock in your options!
Community & neighborhood
Local points of interest
- Pedernales Falls State Park
- Hamilton Pool & Nature Preserve
- Salt Lick BBQ
- Dreamland
- Pond
Health and fitness
- Pool
- Trails
Community services & perks
- HOA fees: Unknown, please contact the builder
- Playground
- Park
- Community Center
Neighborhood amenities
H-E-B
0.71 mile away
598 Ehwy US 290
Hamilton Market
5.94 miles away
18901 Hamilton Pool Rd
Jd's Market
9.84 miles away
11720 FM 1826
Well Yeah Cakes
0.28 mile away
28109 Ranch Road 12
Mazama Coffee Co
0.70 mile away
301 W Mercer St
Rolling in Thyme & Dough
0.80 mile away
333 W Highway 290
Abby Jane Bakeshop
3.74 miles away
16604 Fitzhugh Rd
Yapa Artisan Empanadas
0.29 mile away
601 Old Fitzhugh Rd
Krispy Krunchy Chicken
0.40 mile away
180 Springlake Dr
A Dance on Your Taste Buds Natkhat Flavors
0.71 mile away
333 US-290
Dairy Queen
0.71 mile away
403 U.S. 290
El Rey Mexican Bar & Grill
0.71 mile away
2400B US-290
Mazama Coffee Co
0.70 mile away
301 W Mercer St
Cactus Coffee Shop
0.71 mile away
13615 Ranch Road 12
Starbucks
0.71 mile away
108 US-290
Vertical Bridge Works
0.71 mile away
2001 W US 290
Drippin Donuts
0.83 mile away
651 W Highway 290
Starrs on Mercer
0.70 mile away
209 W Mercer St
Irma's Bridal LLC
0.74 mile away
400 W Highway 290
Where Men Shop
1.04 miles away
1320 W Highway 290
Robins Closet
1.08 miles away
500 Creek Rd
ATX Mafia
3.69 miles away
1705 Hog Hollow Rd
Sidecar Tasting Room
0.37 mile away
501 Old Fitzhugh Rd
Grawlix
0.64 mile away
332 W Mercer St
Barber Shop
0.69 mile away
207 W Mercer St
El Rey Mexican Bar & Grill
0.71 mile away
2400B US-290
Smokey's Cigar Lounge
3.82 miles away
31560 Ranch Road 12
Please note this information may vary. If you come across anything inaccurate, please contact us.
M/I Homes has been building new homes of outstanding quality and superior design for more than 40 years. Founded in 1976 by Irving and Melvin Schottenstein, and guided by Irving’s drive to always “treat the customer right,” we’ve fulfilled the dreams of more than 150,000 homeowners, and grown to become one of the nation’s leading homebuilders.
Take the next steps toward your new home
601 Darley Oak Drive (Dexter) by M/I Homes
saved to favorites!
To see all the homes you’ve saved, visit the My Favorites section of your account.
Discover More Great Communities
Select additional listings for more information
We're preparing your brochure
You're now connected with M/I Homes. We'll send you more info soon.
The brochure will download automatically when ready.
Brochure downloaded successfully
Your brochure has been saved. You're now connected with M/I Homes, and we've emailed you a copy for your convenience.
The brochure will download automatically when ready.
Way to Go!
You’re connected with M/I Homes.
The best way to find out more is to visit the community yourself!
