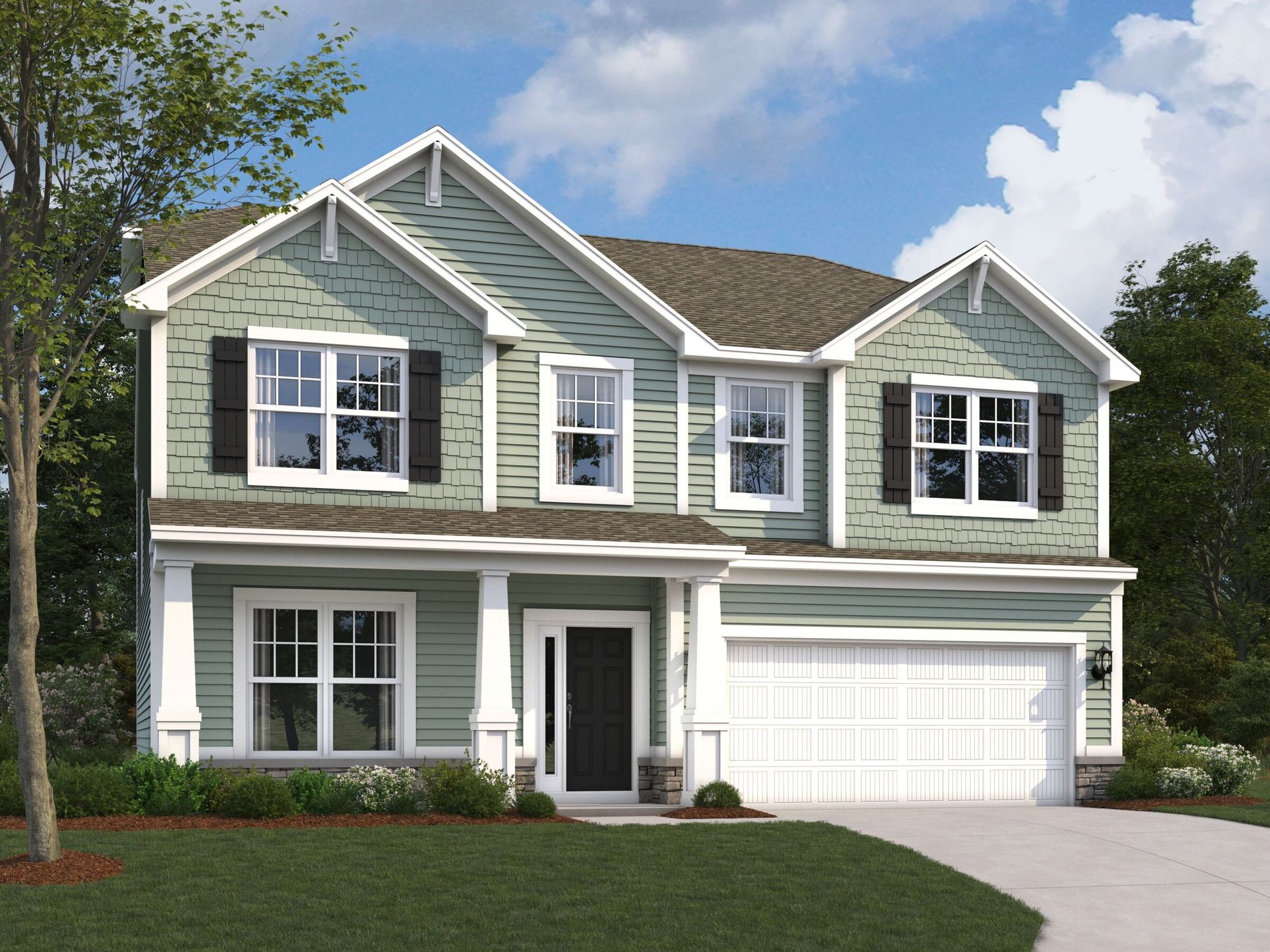6207 Countryside Forge Way (Foster)
Under Construction
Indianapolis, IN 46259
Home by M/I Homes
at Hickory Run

Last updated 2 days ago
The Price Range displayed reflects the base price of the homes built in this community.
You get to select from the many different types of homes built by this Builder and personalize your New Home with options and upgrades.
5 BR
2.5 BA
2.5 GR
2,714 SQ FT

Foster Elevation C Smart Series 1/1
Special offers
Explore the latest promotions at Hickory Run. Contact M/I Homes to learn more!
Holiday of Homes: Cozy Up to a 2/1 Buydown
Move-In-Ready Package
Toys for Tots | Toy Drive
Overview
1 Half Bathroom
2 Bathrooms
2 Stories
2.5 Car Garage
2714 Sq Ft
5 Bedrooms
Primary Bed Upstairs
Single Family
6207 Countryside Forge Way (Foster) Home Info
Discover this stunning new construction home at 6207 Countryside Forge Way in Indianapolis, offering 2,714 square feet of thoughtfully designed living space. Built by M/I Homes, this impressive 5-bedroom, 2.5-bathroom home features an open-concept living space perfect for both daily life and entertaining. Key Features: 2.5-car garage First-floor guest suite Loft Walk-in closets in each bedroom The home's well-planned layout maximizes functionality while maintaining an inviting atmosphere. The open-concept design connects the main living areas, creating a sense of spaciousness and allowing natural light to flow throughout the home. Located in a desirable Indianapolis neighborhood, this home offers convenient access to local parks and recreational opportunities. The area is known for its quality of design standards and family-friendly environment, making it an ideal choice for those seeking both comfort and community connection. The upstairs owner's bedroom provides a private retreat, while the additional 4 bedrooms offer flexibility for family needs, home office space, or guest accommodations. This new construction home represents an excellent opportunity to own a quality-built residence in Indianapolis. With its combination of functional design, desirable location, and new construction benefits, 6207 Countryside Forge Way offers the perfect foundation for your next chapter.
Neighborhood
Community location & sales center
10103 Bitternut Run
Indianapolis, IN 46259
10103 Bitternut Run
Indianapolis, IN 46239
888-478-3610
Take I-465 to I-74 Take Exit 99 for Acton Rd Turn right onto Acton Rd Turn right onto Southeastern Ave Turn left onto E Edgewood Ave
Nearby schools
Franklin Township Community School Corporation
High school. Grades 9 to 12.
- Public school
- Teacher - student ratio: 1:21
- Students enrolled: 3319
6215 S Franklin Rd, Indianapolis, IN, 46259
317-862-6646
Actual schools may vary. We recommend verifying with the local school district, the school assignment and enrollment process.
Amenities
Home details
Now building
This home is currently under construction at 6207 Countryside Forge Way and will soon be available for move-in at Hickory Run. Contact M/I Homes today to lock in your options!
Community & neighborhood
Local points of interest
- Franklin Township Community Park
- Downtown Wanamaker
- Circle Centre Mall
- Franciscan St Francis Health
- Dakota Landing Golf Course
- Buck Creek Players
- Brandywine Creek Vineyards and Winery
- Southeastway Park
- The Links Golf Club
- Buck Creek Winery
- Pond
Health and fitness
- Trails
Community services & perks
- HOA fees: Unknown, please contact the builder
Neighborhood amenities
Kroger
1.96 miles away
8130 E Southport Rd
Dinner Bell Markets Inc
2.08 miles away
11146 Exchange St
Mike's Midway Market
3.02 miles away
7737 Shelbyville Rd
Kroger
4.86 miles away
5350 E Thompson Rd
Meijer
4.89 miles away
5325 E Southport Rd
The C Johnson Group LLC
4.45 miles away
8734 Navigator Dr
Klosterman Baking Co
4.57 miles away
5867 Churchman Ave
Kroger Bakery
4.86 miles away
5350 E Thompson Rd
Meijer Bakery
4.89 miles away
5325 E Southport Rd
Donatos Pizza
1.66 miles away
5650 S Franklin Rd
Li's Garden
1.66 miles away
5650 S Franklin Rd
Subway
1.66 miles away
5650 S Franklin Rd
El Rodeo Twenty Four LLC
1.71 miles away
5636 Mutual Ln
Starbucks
1.96 miles away
8130 E Southport Rd
Jack's Donuts
3.32 miles away
6835 E Southport Rd
7 Brew Coffee
4.16 miles away
4626 E County Line Rd
BIGGBY Coffee
4.16 miles away
5255 E Southport Rd
Starbucks
4.70 miles away
5420 E Thompson Rd
Purseptions LLC
1.96 miles away
8855 Southeastern Ave
Perfect Stitch
2.16 miles away
8615 Southeastern Ave
Glitterie Fox Inn
3.94 miles away
6844 W Stinemyer Rd
Family Dollar
5.17 miles away
7835 Brookville Rd
Kohl's
5.20 miles away
4850 E Southport Rd
Brewskies Pub & Eatery
3.05 miles away
7925 Southeastern Ave
Generations Fire & Grill
3.40 miles away
7628 Southeastern Ave
One More Lounge
4.03 miles away
7143 Southeastern Ave
Murphys Pubhouse
4.03 miles away
6120 E Thompson Rd
Mucky Duck
4.16 miles away
425 Southport Crossings Dr
Please note this information may vary. If you come across anything inaccurate, please contact us.
M/I Homes has been building new homes of outstanding quality and superior design for more than 40 years. Founded in 1976 by Irving and Melvin Schottenstein, and guided by Irving’s drive to always “treat the customer right,” we’ve fulfilled the dreams of more than 150,000 homeowners, and grown to become one of the nation’s leading homebuilders.
Take the next steps toward your new home
6207 Countryside Forge Way (Foster) by M/I Homes
saved to favorites!
To see all the homes you’ve saved, visit the My Favorites section of your account.
Discover More Great Communities
Select additional listings for more information
We're preparing your brochure
You're now connected with M/I Homes. We'll send you more info soon.
The brochure will download automatically when ready.
Brochure downloaded successfully
Your brochure has been saved. You're now connected with M/I Homes, and we've emailed you a copy for your convenience.
The brochure will download automatically when ready.
Way to Go!
You’re connected with M/I Homes.
The best way to find out more is to visit the community yourself!
