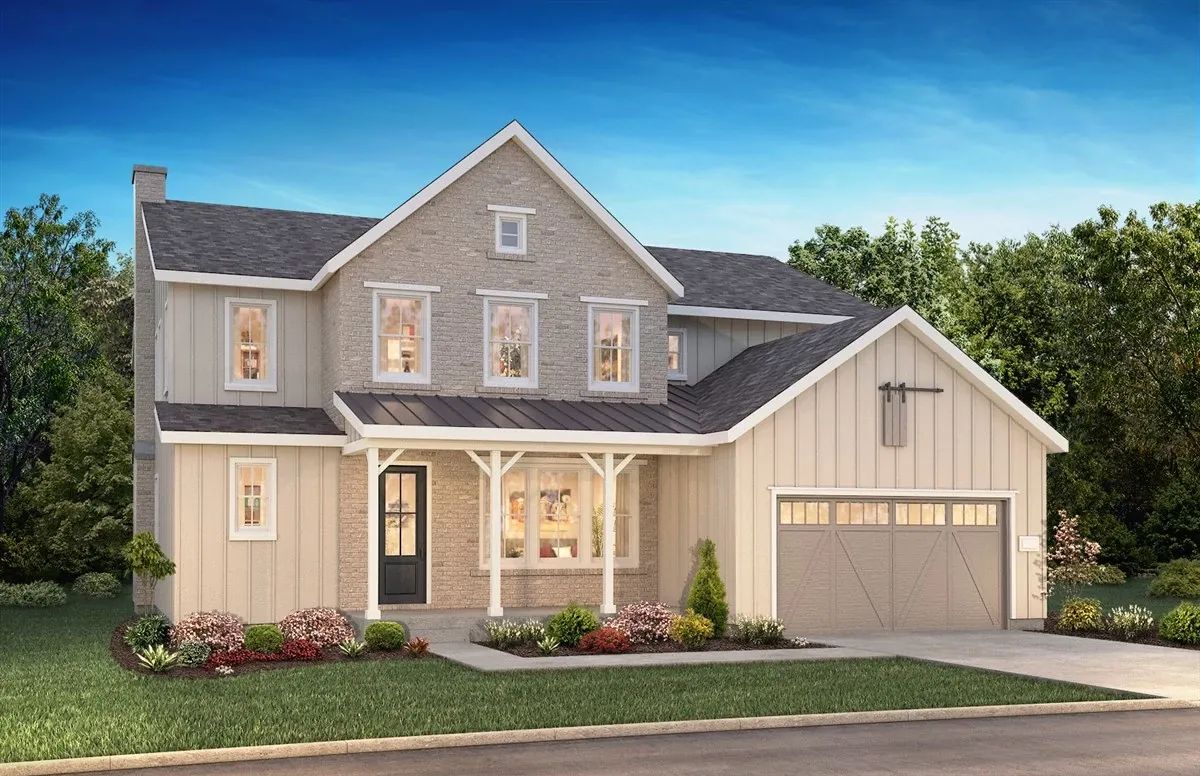6491 Still Pine Circle (5072 Stratton)
Move-In Ready
Castle Pines, CO 80108
Home by Shea Homes

Last updated 2 days ago
The Price Range displayed reflects the base price of the homes built in this community.
You get to select from the many different types of homes built by this Builder and personalize your New Home with options and upgrades.
6 BR
5.5 BA
3 GR
4,905 SQ FT

Canyons Luxe Stratton Exterior A 1/2
Overview
1 Half Bathroom
2 Stories
3 Car Garage
4905 Sq Ft
5 Bathrooms
6 Bedrooms
Bonus Room
Loft
Office
Primary Bed Upstairs
Single Family
Study
6491 Still Pine Circle (5072 Stratton) Home Info
2-Story Design, Main Floor Study, Main Floor Bedroom + Full Bath, Great Room with Primo Fireplace, Multi-Slide Door at Great Room, Kitchen with Island + Walk-in Pantry, Finished Basement with Wet Bar, Covered Front Porch + Patio, Large Second Floor Laundry, Second Floor Loft, Covered Primary Bedroom Deck, 3-Bay Tandem Garage, Garage Service Door
Neighborhood
Community location & sales center
6869 Crossbridge Circle
Castle Pines, CO 80108
6869 Crossbridge Circle
Castle Pines, CO 80108
888-237-0982
Taking I-25 to Castle Pines Parkway: Head east on Castle Pines Parkway Turn right onto Canyonside Blvd. Turn left onto Westbridge Drive Turn right onto Crossbridge Circle The sales office is located at 6869 Crossbridge Circle, Castle Pines, CO 80108.
Nearby schools
Douglas County School District
Elementary school. Grades PK to 5.
- Public school
- Teacher - student ratio: 1:17
- Students enrolled: 369
690 W Castle Pines Pkwy, Castle Rock, CO, 80108
303-387-5700
Middle school. Grades 6 to 8.
- Public school
- Teacher - student ratio: 1:19
- Students enrolled: 1162
11033 Monarch Blvd, Lone Tree, CO, 80124
303-387-3300
High school. Grades 9 to 12.
- Public school
- Teacher - student ratio: 1:21
- Students enrolled: 2377
5810 Mcarthur Ranch Rd, Lone Tree, CO, 80124
303-387-3000
Actual schools may vary. We recommend verifying with the local school district, the school assignment and enrollment process.
Amenities
Home details
Available now
This newly-built home at 6491 Still Pine Circle in Luxe at The Canyons ready for you to move in today. Contact Shea Homes before it's gone!
Community & neighborhood
Utilities
- Electric CORE Electric Cooperative (800) 332-9540
- Gas Black Hills Energy (888) 890-5554
- Telephone CenturyLink (800) 244-1111
- Telephone DirecTV (800) 531-5000
- Telephone Xfinity (303) 603-5793
- Water/wastewater Parker Water and Sanitation District (303) 841-4627
Health and fitness
- Trails
Community services & perks
- HOA Fees: $171/month
- Park
Neighborhood amenities
King Soopers
1.12 miles away
7284 Lagae Rd
Sam's Club
1.86 miles away
5940 Promenade Pkwy
Whole Foods Market
2.87 miles away
6384 Promenade Pkwy
Sprouts Farmers Market
3.26 miles away
5650 Allen Way
Tony's Meats & Market
3.34 miles away
874 W Happy Canyon Rd
The Bundt Shoppe
1.14 miles away
7437 Village Square Dr
Sam's Club Bakery
1.86 miles away
5940 Promenade Pkwy
Smallcakes Cupcakery
3.43 miles away
34 E Allen St
GNC
3.56 miles away
62 Founders Pkwy
Walmart Bakery
3.87 miles away
133 Sam Walton Ln
Las Fajitas Mexican Restaurant
0.97 mile away
562 E Castle Pines Pkwy
Subway
0.97 mile away
558 E Castle Pines Pkwy
Wendy's
1.00 miles away
566 E Castle Pines Pkwy
Tandoori Flames
1.06 miles away
556 Village Square Ln
Dukes Steak House
1.16 miles away
363 Village Square Ln
The Exchange Coffee House
0.05 mile away
1415 Westbridge Dr
Starbucks
1.12 miles away
7284 Lagae Rd
Ziggi's Coffee
1.26 miles away
7298 Lagae Rd
Starbucks
1.86 miles away
506 Castle Pines Pkwy
Starbucks
2.85 miles away
6375 Promenade Pkwy
Sam's Club
1.86 miles away
5940 Promenade Pkwy
maurices
2.83 miles away
6380 Promenade Pkwy
Sierra
2.83 miles away
6376 Promenade Pkwy
T.J. Maxx & HomeGoods
2.83 miles away
6374 Promenade Pkwy
Torrid
2.83 miles away
6380 Promenade Pkwy
The Berg Haus
1.17 miles away
7280 Lagae Rd
Cuba Cuba
2.85 miles away
6375 Promenade Pkwy
Fuzzy's Taco Shop
3.32 miles away
5700 New Abbey Ln
Applebee's Grill + Bar
3.36 miles away
390 W Allen St
Qdoba Mexican Eats
3.42 miles away
955 New Memphis Ct
Please note this information may vary. If you come across anything inaccurate, please contact us.
In a word, the Shea Difference is about caring. And specifically, it's about caring enough to create one great customer experience after another before, during and well after the purchase. Caring enough to think about every stage of life and then designing beautifully functional homes and communities for everyone. And caring enough to maintain the integrity of a family name for more than a century. That's the Shea Difference, and you're invited to live it every day.
TrustBuilder reviews
Take the next steps toward your new home
6491 Still Pine Circle (5072 Stratton) by Shea Homes
saved to favorites!
To see all the homes you’ve saved, visit the My Favorites section of your account.
Discover More Great Communities
Select additional listings for more information
We're preparing your brochure
You're now connected with Shea Homes. We'll send you more info soon.
The brochure will download automatically when ready.
Brochure downloaded successfully
Your brochure has been saved. You're now connected with Shea Homes, and we've emailed you a copy for your convenience.
The brochure will download automatically when ready.
Way to Go!
You’re connected with Shea Homes.
The best way to find out more is to visit the community yourself!

