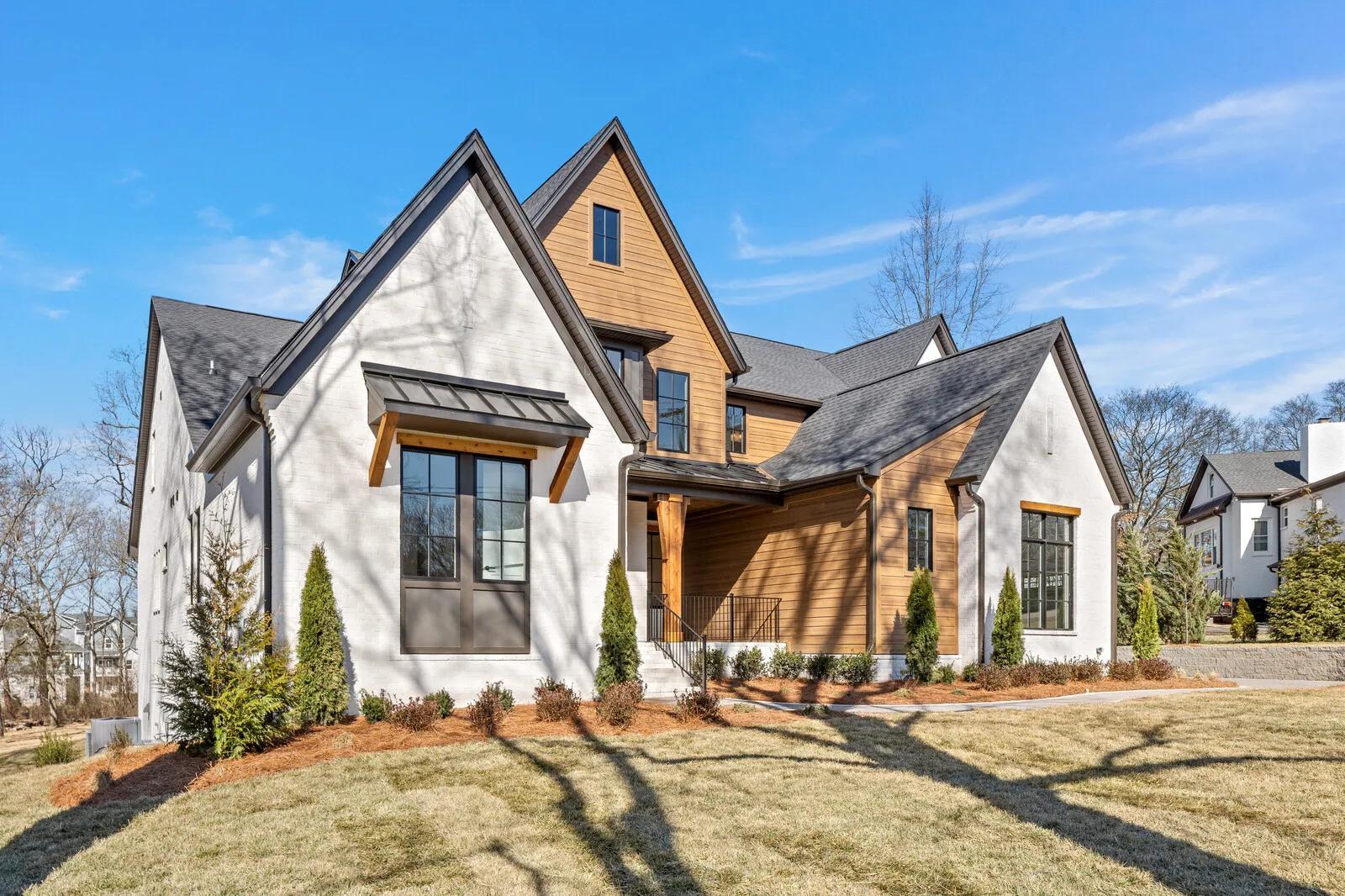6804 Fleetwood Drive (DRESDEN)
Under Construction
Nashville, TN 37205
Build on Your Lot Home by ELEVATE BY DREES

Last updated 2 days ago
The Price Range displayed reflects the base price of the homes built in this community.
You get to select from the many different types of homes built by this Builder and personalize your New Home with options and upgrades.
5 BR
5.5 BA
3 GR
5,607 SQ FT

The Dresden H Exterior 1/64
Overview
2 Half Bathrooms
2 Stories
Game Room
Primary Bed Downstairs
Single Family
6804 Fleetwood Drive (DRESDEN) Home Info
5 BR/5.2 BA Estate Near Downtown Nashville. This stunning Dresden home blends high-end design with everyday livability. Thoughtfully designed with two bedrooms on the main level ? including the primary suite and guest suite, plus three bedrooms, a gameroom, and a media room upstairs. The heart of the home features a chef's kitchen with premium appliances, a working pantry and large walk-in pantry and a spacious family room with beautiful sliding glass doors that lead to an inviting covered back porch. Additional highlights include a warm hearth room with cedar beams, built-ins and a cozy fireplace. Enjoy the expansive outdoor living space that overlooks the 1+ acre property. This home comes with incredible features and a thoughtful layout with 5 bedrooms, 5.2 half baths, a three-car garage, three fireplaces and designer upgrades throughout. This Elevate by Drees Home is truly modern living at its finest! Virtual tours are for illustrative purposes only.
Floor plan center
View floor plan details for this property.
- Floor Plans
- Exterior Images
- Interior Images
- Other Media
Neighborhood
Community location & sales center
Nashville, TN 37205
Spring Hill, TN 37174
888-903-0515
Build on your lot almost anywhere throughout Greater Nashville. Pin location is to the a general location that you could build a new home on your lot. Brentwood location is the Drees Homes Design Center. Please to schedule a site analysis for your unique build on your lot opportunity.
Nearby schools
Williamson County Schools
Elementary school. Grades KG to 5.
- Public school
- Teacher - student ratio: 1:15
- Students enrolled: 561
8011 Concord Rd, Brentwood, TN, 37027
615-472-4650
Middle school. Grades 6 to 8.
- Public school
- Teacher - student ratio: 1:15
- Students enrolled: 1127
5324 Murray Ln, Brentwood, TN, 37027
615-472-4250
High school. Grades 9 to 12.
- Public school
- Teacher - student ratio: 1:19
- Students enrolled: 1729
5304 Murray Ln, Brentwood, TN, 37027
615-472-4220
Actual schools may vary. We recommend verifying with the local school district, the school assignment and enrollment process.
Whether you envision a stunning new home within a community or on your current home site, Elevate by Drees makes it possible! Personalization is paramount with us, Our homes are drafted and designed by the award-winning architects at Drees Homes, specializing in exceptional craftsmanship and an array of customization options unmatched in the industry. Our popular floorplans are the jumping-off point before building a tailor-made experience. We don’t start with just a basic plan of four walls and a roof, we give customers a solid foundation; one that can be expanded and customized from the ground up. The Elevate by Drees process lets homeowners choose amongst a wide range of choices to fit their own style and tastes. From interior and exterior selections like lighting, smart technology and custom, high-end finishes to a wide range of structural options such as room additions, and extensions, the choices are endless! Sounds great right? The best part, your dream home can be built in less time and at a fraction of the cost of a custom-built home. Experience your family’s vision come to life. Your Home, Your Lot, Your Way – that’s the Elevate by Drees difference.
Take the next steps toward your new home
6804 Fleetwood Drive (DRESDEN) by ELEVATE BY DREES
saved to favorites!
To see all the homes you’ve saved, visit the My Favorites section of your account.
Discover More Great Communities
Select additional listings for more information
We're preparing your brochure
You're now connected with ELEVATE BY DREES. We'll send you more info soon.
The brochure will download automatically when ready.
Brochure downloaded successfully
Your brochure has been saved. You're now connected with ELEVATE BY DREES, and we've emailed you a copy for your convenience.
The brochure will download automatically when ready.
Way to Go!
You’re connected with ELEVATE BY DREES.
The best way to find out more is to visit the community yourself!
