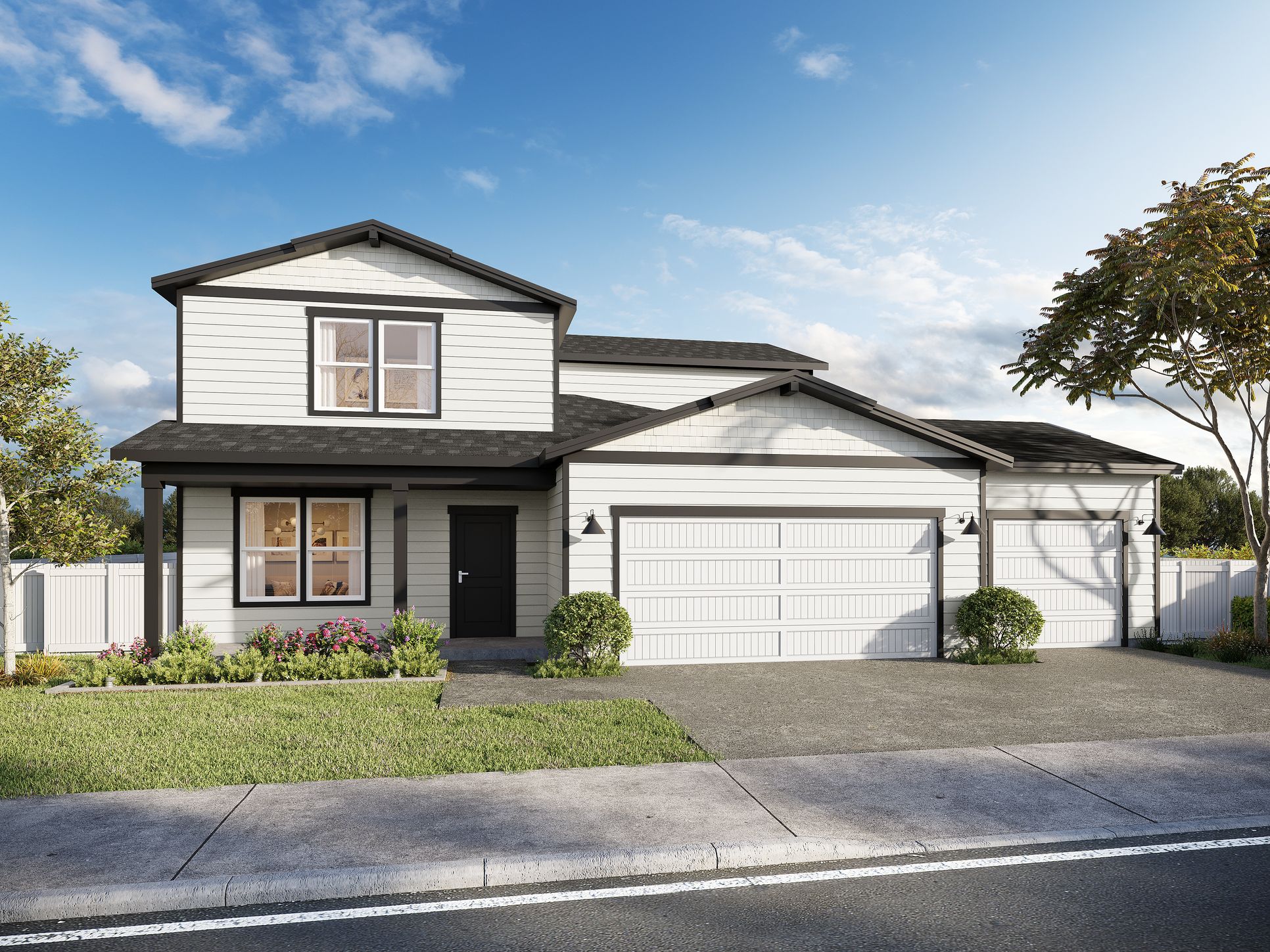719 E 5th St (The Phoenix)
Under Construction
Deer Park, WA 99006
Home by Architerra Homes

The Price Range displayed reflects the base price of the homes built in this community.
You get to select from the many different types of homes built by this Builder and personalize your New Home with options and upgrades.
4 BR
3 BA
3 GR
2,430 SQ FT

Exterior 1/15
Overview
Single Family
2,430 Sq Ft
2 Stories
3 Bathrooms
4 Bedrooms
3 Car Garage
Dining Room
Guest Room
Living Room
Loft
719 E 5th St (The Phoenix) Home Info
Welcome to your dream home! This beautifully designed 2-story home features the popular Phoenix floor plan, offering 4 spacious bedrooms, 3 full bathrooms, and 2,430 sq. ft. of comfortable living space. The open-concept main living area is bright and welcoming, perfect for entertaining and everyday living. With solid surface countertops throughout, the kitchen and dining space flow seamlessly into the family room, providing a stylish yet functional layout. Retreat to the impressive primary suite, complete with a luxurious walk-in closet, a walk-in shower, and a dual vanity sink. Each additional bedroom is generously sized, offering flexibility for family, guests, or a home office. Featuring a 3-car garage, providing plenty of space for vehicles and storage, while central air keeps you comfortable year-round. Step outside to enjoy the fully landscaped front and backyards, ready for outdoor activities or peaceful relaxation. Listing contains some stock photos.
Floor plan center
View floor plan details for this property.
- Floor Plans
- Exterior Images
- Interior Images
- Other Media
Neighborhood
Community location
705 E 5th St
Deer Park, WA 99006
705 E 5th St Deer Park
Deer Park, WA 99006
Schools near Marshall Meadows
- Deer Park SD 414
Actual schools may vary. Contact the builder for more information.
Amenities
Home details
Now building
This home is currently under construction at 719 E 5th St and will soon be available for move-in.
Community & neighborhood
Community services & perks
- HOA Fees: Unknown, please contact the builder
Neighborhood amenities
Yoke's Fresh Market
0.98 mile away
810 S Main St
Riverside Centerplace Market
5.64 miles away
34710 N Newport Hwy
Farmhouse Froyo Est 2020
0.35 mile away
15 W Crawford St
First Street Bar & Grill
0.35 mile away
122 W 1st St
Kc's Take N Bake
0.35 mile away
9 E 1st St
Pizza Factory
0.35 mile away
619 S Fir Ave
Rancho Alegre
0.35 mile away
117 N Main St
First Street Bar & Grill
0.35 mile away
122 W 1st St
Divot's Grill & Sports Bar
1.12 miles away
1201 N Country Club Dr
Brickyard Tavern
5.24 miles away
4484 Railroad Ave
Whiskey Glasses
6.37 miles away
4211 E Westwood Ave
Patsy's Pour House
6.38 miles away
28114 N Newport Hwy
Please note this information may vary. If you come across anything inaccurate, please contact us.
Something magical happens when land and a dwelling unite in perfect harmony. It becomes a home.
At Architerra Homes, you are at the core of everything we do. We continually seek ways to add additional value for our customers. Understanding we are in the business of relationships, we believe that our commitment to service, quality and value are critical to your investment in a quality home.
We aspire to create neighborhoods of enduring value where people want to live. Neighborhoods that focus on how people live, rich with features and amenities that add value to our homeowners as well as the surrounding community. Features include parks, play areas, open green spaces, schools, trails and walking paths.
Take the next steps toward your new home
719 E 5th St (The Phoenix) by Architerra Homes
saved to favorites!
To see all the homes you’ve saved, visit the My Favorites section of your account.
Discover More Great Communities
Select additional listings for more information
Way to Go!
You’re connected with Architerra Homes.
The best way to find out more is to visit the community yourself!
