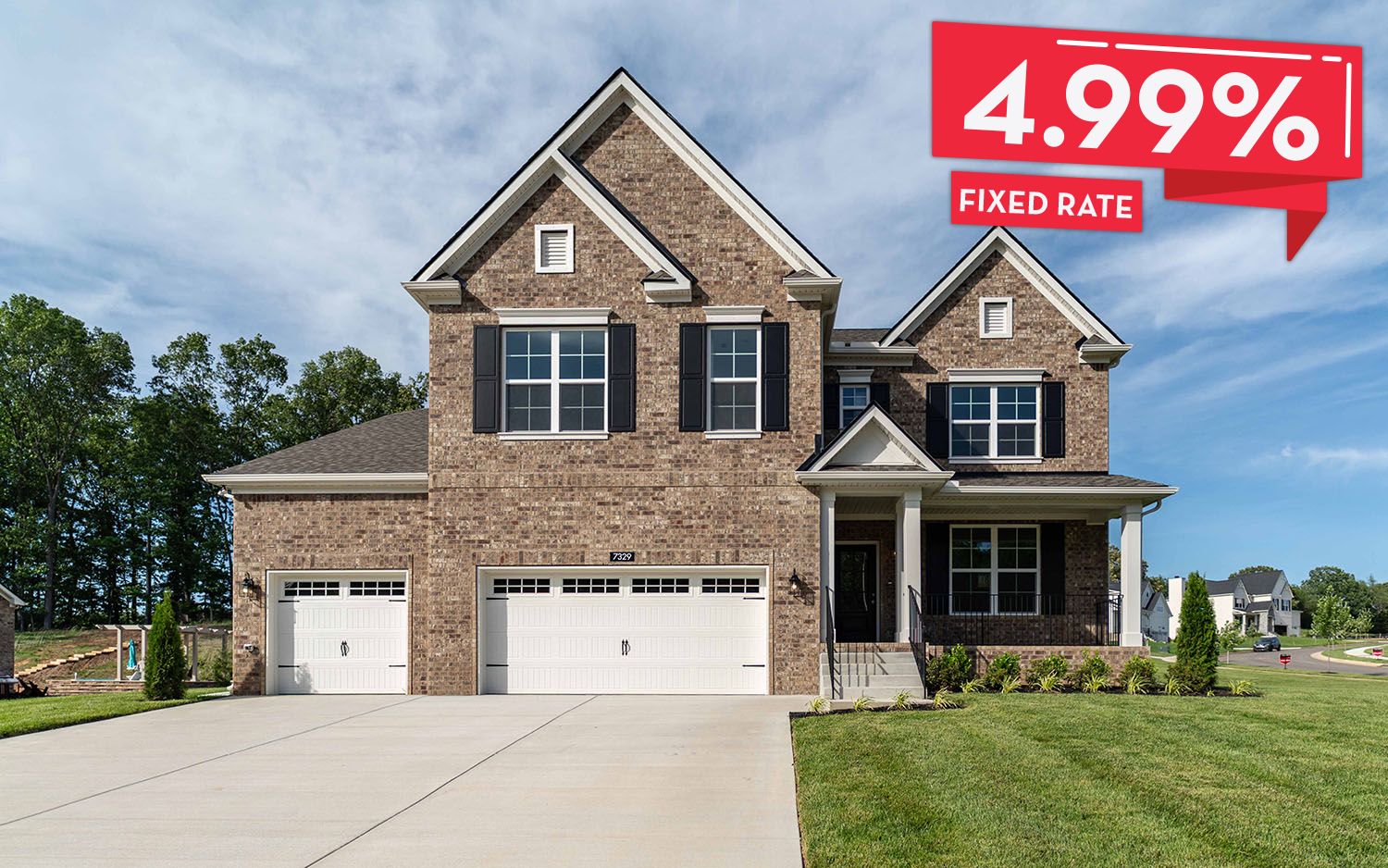7329 Buckhorn Ct (Jefferson)
Move-In Ready
Fairview, TN 37062
Home by CastleRock Communities
at Aden Woods

Last updated 09/08/2025
The Price Range displayed reflects the base price of the homes built in this community.
You get to select from the many different types of homes built by this Builder and personalize your New Home with options and upgrades.
$21,000
4 BR
3.5 BA
3 GR
3,310 SQ FT

Exterior 1/29
Overview
1 Half Bathroom
2 Stories
3 Bathrooms
3 Car garage
3310 Sq Ft
4 Bedrooms
Primary Bed Upstairs
Single Family
Walk-In Closets
7329 Buckhorn Ct (Jefferson) Home Info
Introducing the Jefferson - a magnificent home designed to exceed your expectations. With its spacious layout and thoughtful design, this four bedroom, three-and-a-half bathroom masterpiece offers a comfortable and luxurious living experience. Once you step inside, you are greeted by a large, open living area that seamlessly connects to the kitchen and dining room. The floor plan, expertly crafted to maximize space and flow, creates an inviting environment for both relaxation and entertaining. Imagine hosting family gatherings in the well-appointed dining room, conveniently located next to the kitchen, making serving meals a breeze. The kitchen comes equipped with all the modern amenities you need to unleash your inner chef. With a sink perfectly positioned for easy meal preparations and an oven ready to bring culinary delights to life, this kitchen will inspire your culinary masterpieces. Need a dedicated space for work or studying? Look no further than the study area thoughtfully incorporated into the design of the Jefferson. Whether you're tackling important projects or simply seeking a quiet retreat to focus, this space provides the privacy and functionality you require. Storage and convenience are paramount in the Jefferson. The 3-car garage offers ample space for vehicles and additional storage needs. Upstairs is where you’ll find 3 additional bedrooms, a bonus room with a vaulted ceiling, and a large unfinished storage space, perfect for seasonal décor and...
Floor plan center
View floor plan details for this property.
- Floor Plans
- Exterior Images
- Interior Images
- Other Media
Neighborhood
Community location & sales center
7904 Pine St
Fairview, TN 37062
7904 Pine St
Fairview, TN 37062
From Franklin: Take 840E to Exit 7, Rte 100 toward Fairview. Drive past the schools and turn left onto Crow Cut Rd. Follow that back approximately 1 mile and Aden Woods will be on your left.
Schools near Aden Woods
- Williamson County Schools
Actual schools may vary. Contact the builder for more information.
Amenities
Home details
Available now
This newly-built home at 7329 Buckhorn Ct in Aden Woods ready for you to move in today. Contact CastleRock Communities before it's gone!
Community & neighborhood
Community services & perks
- HOA fees: Unknown, please contact the builder
Builder details
CastleRock Communities

Take the next steps toward your new home
7329 Buckhorn Ct (Jefferson) by CastleRock Communities
saved to favorites!
To see all the homes you’ve saved, visit the My Favorites section of your account.
Discover More Great Communities
Select additional listings for more information
We're preparing your brochure
You're now connected with CastleRock Communities. We'll send you more info soon.
The brochure will download automatically when ready.
Brochure downloaded successfully
Your brochure has been saved. You're now connected with CastleRock Communities, and we've emailed you a copy for your convenience.
The brochure will download automatically when ready.
Way to Go!
You’re connected with CastleRock Communities.
The best way to find out more is to visit the community yourself!
