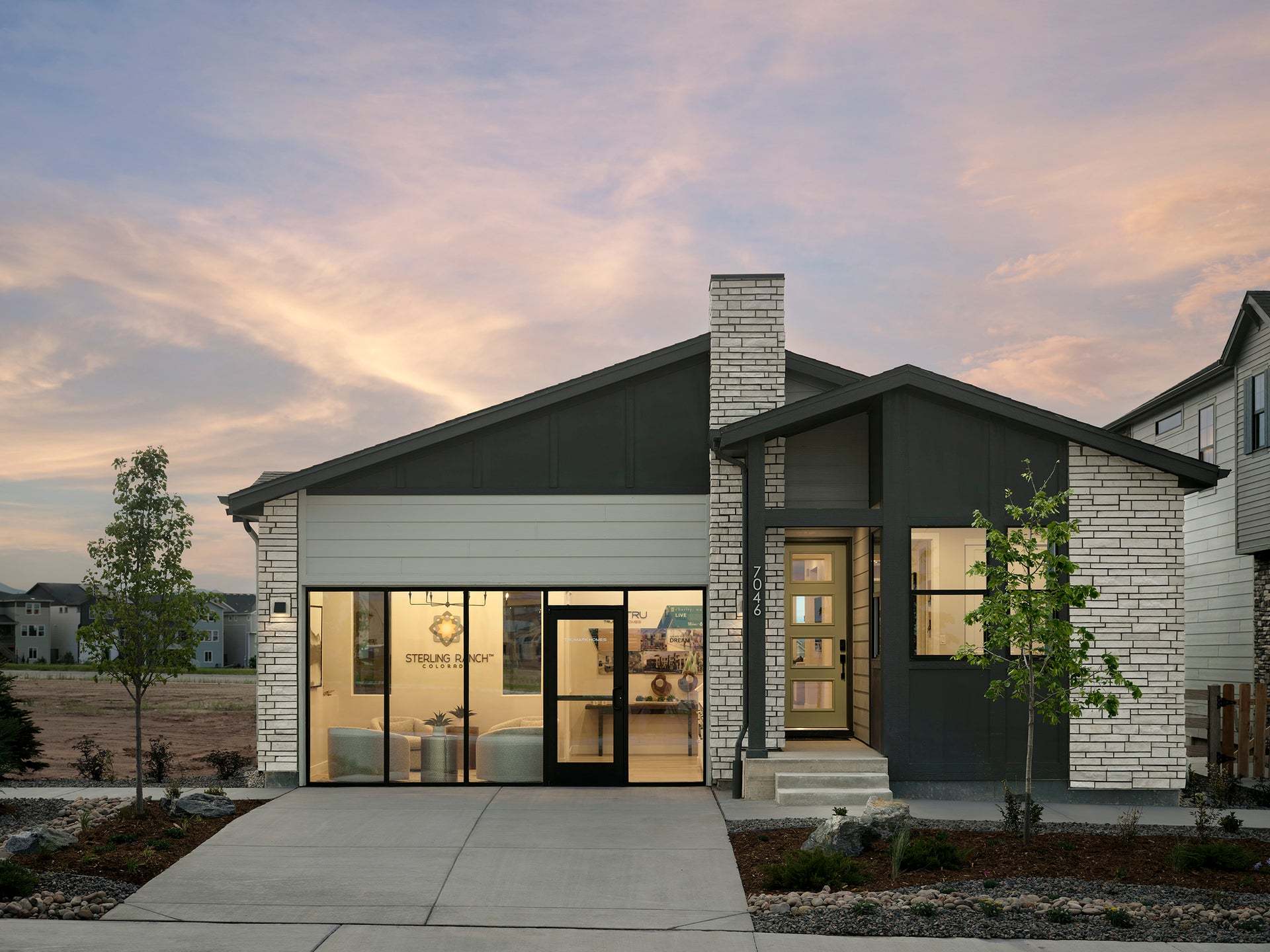7350 Goldbloom Lane (Plan 2)
Under Construction
Littleton, CO 80125
Home by Trumark Homes

Last updated 2 days ago
The Price Range displayed reflects the base price of the homes built in this community.
You get to select from the many different types of homes built by this Builder and personalize your New Home with options and upgrades.
3 BR
3 BA
2 GR
3,036 SQ FT

Sterling Ranch | Plan 2 Model 1/36
Overview
Single Family
3,036 Sq Ft
1 Story
3 Bathrooms
3 Bedrooms
2 Car Garage
7350 Goldbloom Lane (Plan 2) Info
This is your moment! First Year 3.25% (6.535% APR)* Learn More - > Homesite 154 is a stunning single-story home that features 3,036 finished sq. ft. of living space with 3 bedrooms, 3 bathrooms, study and a fully finished basement. As you enter through the covered porch, you find bedroom 1 and study with a full bath located in between. Head past the open stairway to the full finished basement into the main living area, and you'll find the open kitchen, dining, and large great room. The kitchen features a center island, walk-in pantry, KitchenAid appliances and Diana II finish package with white cabinets, matte black faucets and quartz counters throughout. The kitchen seamlessly leads from the great room to the Colorado outdoor room. The main floor also includes the primary suite with spa-like bathroom with dual sinks and a large walk-in closet, the laundry room, and a drop zone off the garage. The full basement has a media room and an additional bedroom, bath, and a wet bar. The home also comes with extended LVP wood-like plank flooring, a tankless water heater, gas line to range, AC and much more!
Floor plan center
View floor plan details for this property.
- Floor Plans
- Exterior Images
- Interior Images
- Other Media
Neighborhood
Community location & sales center
7046 Watercress Drive
Littleton, CO 80125
7046 Watercress Drive
Littleton, CO 80125
Schools near Harmony at Sterling Ranch
- Douglas County School District
- Douglas County School District 15
Actual schools may vary. Contact the builder for more information.
Amenities
Home details
Now building
This home is currently under construction at 7350 Goldbloom Lane and will soon be available for move-in at Harmony at Sterling Ranch. Contact Trumark Homes today to lock in your options!
Community & neighborhood
Community services & perks
- HOA Fees: Unknown, please contact the builder
Neighborhood amenities
Safeway
2.40 miles away
8355 N Rampart Range Rd
King Soopers
3.24 miles away
2205 W Wildcat Reserve Pkwy
Natural Grocers
4.08 miles away
1265 Sergeant Jon Stiles Dr
Safeway
4.36 miles away
9255 S Broadway
King Soopers
5.43 miles away
4000 Red Cedar Dr
Mr Brown's Cookie Shack
0.70 mile away
9503 Palmer Lake Ave
Natural Brokers Inc
2.85 miles away
10533 Paint Pl
Wham Bam, Thank You Pam! Baked Goods
4.08 miles away
9228 Dorchester St Metro Denver Farmers Market
Bundt Shoppe Inc
4.15 miles away
9315 Dorchester St
Einstein Bros Bagels
4.36 miles away
9249 S Broadway
Mr Brown's Cookie Shack
0.70 mile away
9503 Palmer Lake Ave
Domino's
2.33 miles away
8351 N Rampart Range Rd
Jp's Asian Bistro
2.33 miles away
8351 N Rampart Range Rd
Waterton Tavern
2.36 miles away
8361 N Rampart Range Rd
Subway
2.40 miles away
8357 N Rampart Range Rd
Atlas Coffees
1.08 miles away
8155 Piney River Ave
Oak Coffee & Juice Bar
2.36 miles away
8361 N Rampart Range Rd
Starbucks
2.47 miles away
8335 N Rampart Range Rd
Starbucks
3.24 miles away
2205 W Wildcat Reserve Pkwy
Starbucks
3.94 miles away
9135 Commerce Center Cir
Target
4.22 miles away
1265 SGT Jon Stiles Dr
Premier Bride of Colorado
5.43 miles away
10705 Briarglen Cir
Polo Reserve
5.83 miles away
4400 W Mineral Ave
T.J. Maxx
5.96 miles away
9579 S University Blvd
Shirt Off My Back Outlet Store
6.12 miles away
400 E Mineral Ave
Waterton Tavern
2.36 miles away
8361 N Rampart Range Rd
On The Rocks Bar & Grill
3.71 miles away
10850 Sundown Trl
Indulge Highlands Ranch
4.03 miles away
1601 Mayberry Dr
Indulge Wine Bar
4.03 miles away
1601 Mayberry Dr
Buffalo Wild Wings
4.08 miles away
980 Sergeant Jon Stiles Dr
Please note this information may vary. If you come across anything inaccurate, please contact us.
We are Trumark Homes. Our legacy as a multidisciplinary real estate developer spans 35 years with expertise in homebuilding, land acquisition, entitlements, master-planned community development, office and retail. Guided by an unwavering commitment to customer satisfaction, forward-thinking innovation and corporate responsibility, we endeavor to add value with each new home community we create, offering residents a place to gather, a place to dream and a place to call home.
A vision that began in 1988, we have maintained our focus on award-winning, eye-catching architecture and flawless execution. More importantly, we uphold our tried-and-true mission to build homes in thriving locations that enhance the lives of our homeowners.
Take the next steps toward your new home
7350 Goldbloom Lane (Plan 2) by Trumark Homes
saved to favorites!
To see all the homes you’ve saved, visit the My Favorites section of your account.
Discover More Great Communities
Select additional listings for more information
We're preparing your brochure
You're now connected with Trumark Homes. We'll send you more info soon.
The brochure will download automatically when ready.
Brochure downloaded successfully
Your brochure has been saved. You're now connected with Trumark Homes, and we've emailed you a copy for your convenience.
The brochure will download automatically when ready.
Way to Go!
You’re connected with Trumark Homes.
The best way to find out more is to visit the community yourself!
