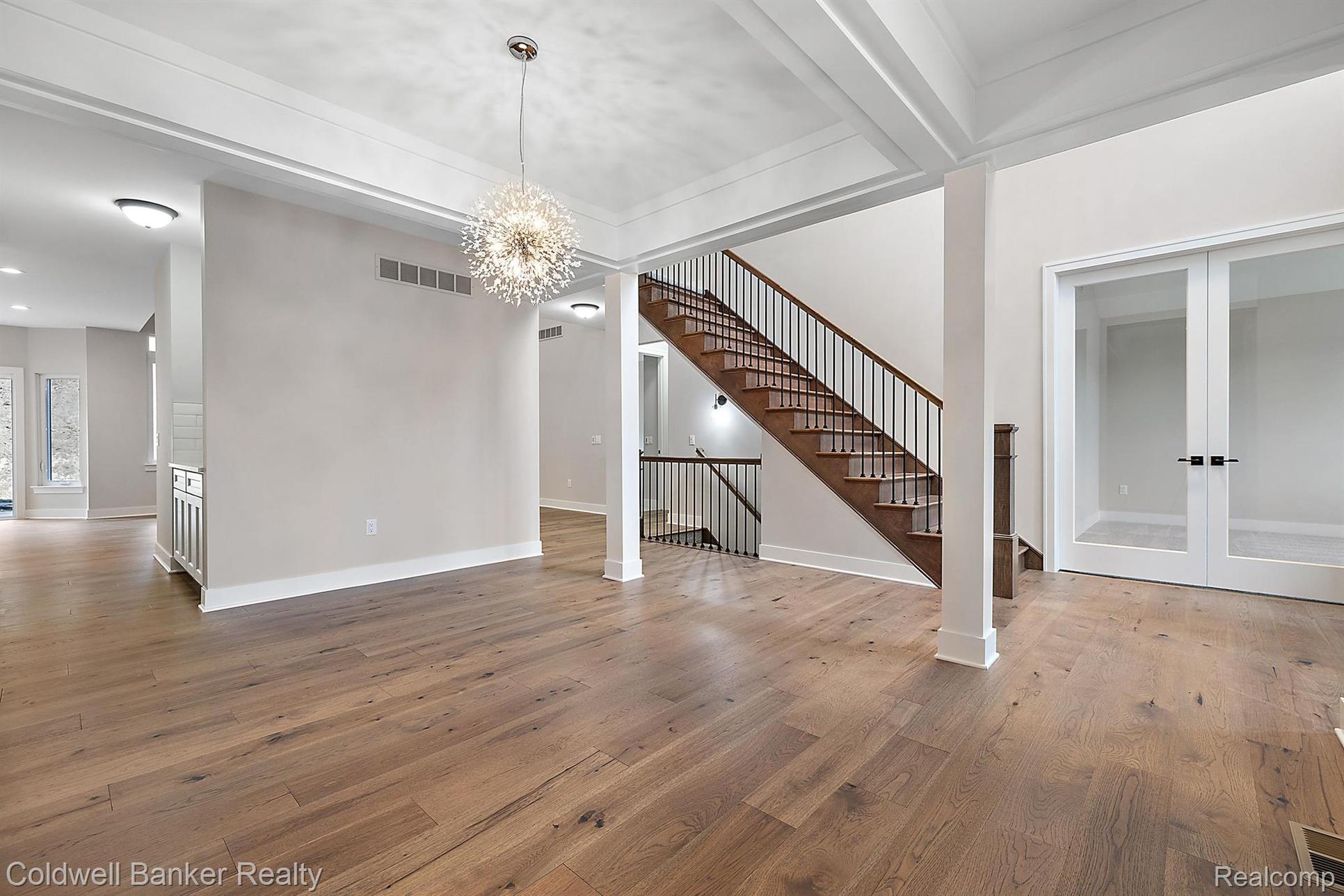8257 Stoney Creek DR Brighton
Under Construction
Brighton, MI 48116
Home by Babcock Homes
at Hidden Lake
Last updated 21 hours ago
The Price Range displayed reflects the base price of the homes built in this community.
You get to select from the many different types of homes built by this Builder and personalize your New Home with options and upgrades.
4 BR
3.5 BA
3 GR
41,250 SQ FT
Claim this listing to update information, get access to exclusive tools and more!

Exterior 1/9
Overview
Single Family
41,250 Sq Ft
3 Bathrooms
1 Half Bathroom
4 Bedrooms
3 Car Garage
8257 Stoney Creek DR Brighton Home Info
Absolutely stunning new construction energy efficient cape cod offering a open floor plan with 4 bedrooms 3. 1 baths 2975 sq. Ft. In this luxury resort style lake community nestled in green oak twp between brighton and lyon twp with 110 acre all sports private lake walking paths and a marina. Gorgeous garden features ponds waterfalls and vistas can be accessed from the 5-plus miles of walking paths and boardwalks that meander throughout the neighborhood. You will love the community centers cabana concession stand and amphitheater. This home features a first floor primary suite with vaulted ceiling spacious walk-in closet and large ensuite bathroom with beautiful ceramic tile free standing tub quartz countertops rain shower head w/handheld wand & tempered clear glass euro shower door. Two story great room which features a vaulted ceiling. 9 ceilings throughout the rest of the first floor with 8 solid doors. Great room offers a gorgeous fireplace with stacked stone floor to ceiling reclaimed wood mantle and limestone hearth. First floor study offers french doors & vaulted ceiling. Gourmet kitchen w/custom cabinets large island with overhang double stacked cabinets & crown molding butlers pantry quartz countertops built in ge stainless steel appliances and spacious pantry. Quartz countertops in all bathrooms and laundry room. Engineered wood floors in great room study foyer kitchen nook and powder room. Tile in service hall and laundry room. 9 ceilings in basement. Three car side entry garage.
Neighborhood
Community location & sales center
8257 Stoney Creek Dr
Brighton, MI 48116
8257 Stoney Creek Dr
Brighton, MI 48116
Schools near Hidden Lake
- Cedar Springs Public Schools
Actual schools may vary. Contact the builder for more information.
Amenities
Home details
Now building
This home is currently under construction at 8257 Stoney Creek DR Brighton and will soon be available for move-in at Hidden Lake. Contact Babcock Homes today to lock in your options!
Community & neighborhood
Local points of interest
- Lake
Health and fitness
- Golf Course
Community services & perks
- Park
Neighborhood amenities
Costco Wholesale
2.32 miles away
6700 Whitmore Lake Rd
Brighton Market/Deli
2.38 miles away
10840 Grand River Rd
Gki Foods
2.40 miles away
7926 Lochlin Dr
Kroger
3.16 miles away
9968 E Grand River Ave
Busch's Fresh Food Market
3.32 miles away
9870 E Grand River Ave
Wedding Cake Art & Design Center
2.44 miles away
9050 Buchanan Rd
Marvs Bakery
2.44 miles away
10730 Grand River Rd
Kroger Bakery
3.16 miles away
9968 E Grand River Ave
Shaklee Distributor
3.38 miles away
1480 Peppergrove Dr
Hamburg Bakery
4.14 miles away
7664 E MI State Road 36
Rollin Stone Wood Fired Pizza LLC
2.09 miles away
9406 Village Place Blvd
Panera Bread
2.11 miles away
9430 Village Place Blvd
Joe Kool's Sports Bar & Grill
2.12 miles away
9555 Village Place Blvd
Green Oak Village Pi Phase Two
2.12 miles away
9400 Village Place Blvd
Don Juan Mexican
2.14 miles away
9475 Village Place Blvd
Starbucks
3.16 miles away
9968 E Grand River Ave
Dunkin'
3.19 miles away
9984 E Grand River Ave
M Thirty Six Coffee
3.20 miles away
10815 Plaza Dr
Espresso Royale
3.20 miles away
10809 Plaza Dr
Starbucks
3.32 miles away
9870 E Grand River Ave
JCPenney
2.01 miles away
9480 Village Place Blvd
DICK'S Sporting Goods
2.13 miles away
9550 Village Place Blvd
DSW Designer Shoe Warehouse
2.17 miles away
9570 Village Place Blvd
T.J. Maxx
2.18 miles away
9590 Village Place Blvd
J.Jill
2.19 miles away
9608 Village Place Blvd
Joe Kool's Sports Bar & Grill
2.12 miles away
9555 Village Place Blvd
Buffalo Wild Wings
2.31 miles away
9745 Village Place Blvd
Cozy Inn
2.37 miles away
10906 Grand River Rd
Shamrock Lounge
3.44 miles away
9859 E Grand River Ave
Tee-Bonez
3.73 miles away
4900 S Old US Highway 23
Please note this information may vary. If you come across anything inaccurate, please contact us.
Builder details
Babcock Homes
More new homes in Brighton, Michigan
8257 Stoney Creek DR Brighton by Babcock Homes
saved to favorites!
To see all the homes you’ve saved, visit the My Favorites section of your account.
Discover More Great Communities
Select additional listings for more information
Way to Go!
An agent will be in contact soon!
