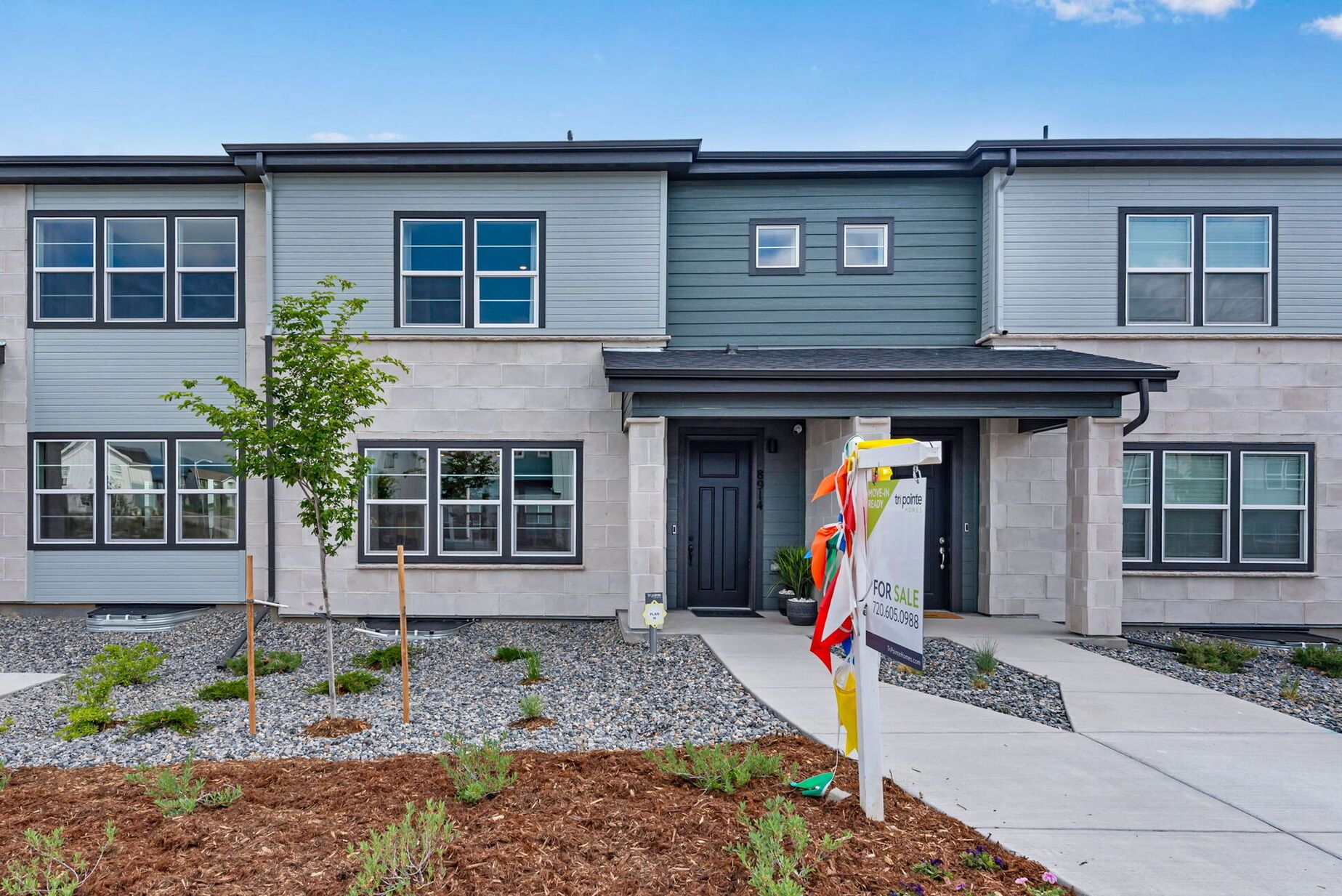8914 Fraser River St (Plan M)
Model Home
Littleton, CO 80125
Home by Tri Pointe Homes

Last updated 3 days ago
3 BR
3.5 BA
2 GR
2,299 SQ FT

8914 Fraser River Street 1/14
Overview
Single Family
2,299 Sq Ft
2 Stories
3 Bathrooms
1 Half Bathroom
3 Bedrooms
2 Car Garage
Primary Bed Upstairs
Basement
Mudroom
Study
Dining Room
Family Room
Guest Room
Living Room
Covered Patio
Green Construction
Walk In Closets
8914 Fraser River St (Plan M) Info
New 2-Story Design with an Unfinished Basement – Open concept living areas, large covered outdoor living space off the great room, pocket office and unfinished basement with garage entry. Plus, you can add an optional 4th bedroom by finishing the basement. The plan price displayed is the base price for Plan M, however, we have personalized all of the currently available homes with additional design options. Typical finished price for an available home ranges from the low $600s to mid $600s.
Floor plan center
View floor plan details for this property.
- Floor Plans
- Exterior Images
- Interior Images
- Other Media
Explore custom options for this floor plan.
- Choose Option
- Include Features
Neighborhood
Community location
8948 Eagle River St
Littleton, CO 80125
8750 Arriba Dr
Littleton, CO 80125
New model homes located at 8912 Fraser River Street. From Sterling Ranch Avenue, go south on Fraser River Street. The model homes will be on the corner of Fraser River Street and Fraser River Loop. Parking is available along Fraser River Street, please enter through the front of the Townhome building.
Nearby schools
Douglas Co SD
Elementary School. Grades PK to 2.
- Public School
- Teacher - student ratio: 1:17
- Students enrolled: 374
8000 Village Cir W, Littleton, CO, 80125
(303) 387-6000
Elementary School. Grades 3 to 6.
- Public School
- Teacher - student ratio: 1:15
- Students enrolled: 421
7370 E Village Cir, Littleton, CO, 80125
(303) 387-7600
Junior High School. Grades 7 to 8.
- Public School
- Teacher - student ratio: 1:18
- Students enrolled: 810
1731 W Wildcat Reserve Pkwy, Hghlnds Ranch, CO, 80129
(303) 387-2300
High School. Grades 9 to 12.
- Public School
- Teacher - student ratio: 1:20
- Students enrolled: 1841
1991 W Wildcat Reserve Pkwy, Hghlnds Ranch, CO, 80129
(303) 387-2000
Actual schools may vary. We recommend verifying with the local school district, the school assignment and enrollment process.
Amenities
Home details
Green program
LivingSmart®
Model
Visit this model home today to experience the quality of Tri Pointe Homes and truly feel what it's like to live in Sterling Ranch Townhomes!
Community & neighborhood
Local points of interest
- Parks and Trails
- Greenbelt
Social activities
- Club House
Health and fitness
- The Outlook Clubhouse & Pool
- Pool
- Trails
Community services & perks
- HOA Fees: Unknown, please contact the builder
- The Sterling Center
- Playground
- Park
- Community Center
We’re a leading new home builder, known for setting trends and paving new paths forward. One of the nation’s largest homebuilders, we create homes and neighborhoods that make a premium lifestyle possible for our customers—whatever their price point or life stage. As local specialists on a national scale, we are customer-driven and committed to environmentally responsible business practices and enduring craftmanship. We don’t just focus on life inside the home—we believe in building community in every sense of the word, from the connected locations we select to our commitment to social responsibility. Our passion for design and innovation and our people-first philosophy are recognized throughout the industry and prized by our team members. Tri Pointe Homes exists to exceed our homebuyers’ expectations and truly enhance their lives.
Take the next steps toward your new home
8914 Fraser River St (Plan M) by Tri Pointe Homes
saved to favorites!
To see all the homes you’ve saved, visit the My Favorites section of your account.
Discover More Great Communities
Select additional listings for more information
Way to Go!
You’re connected with Tri Pointe Homes.
The best way to find out more is to visit the community yourself!
