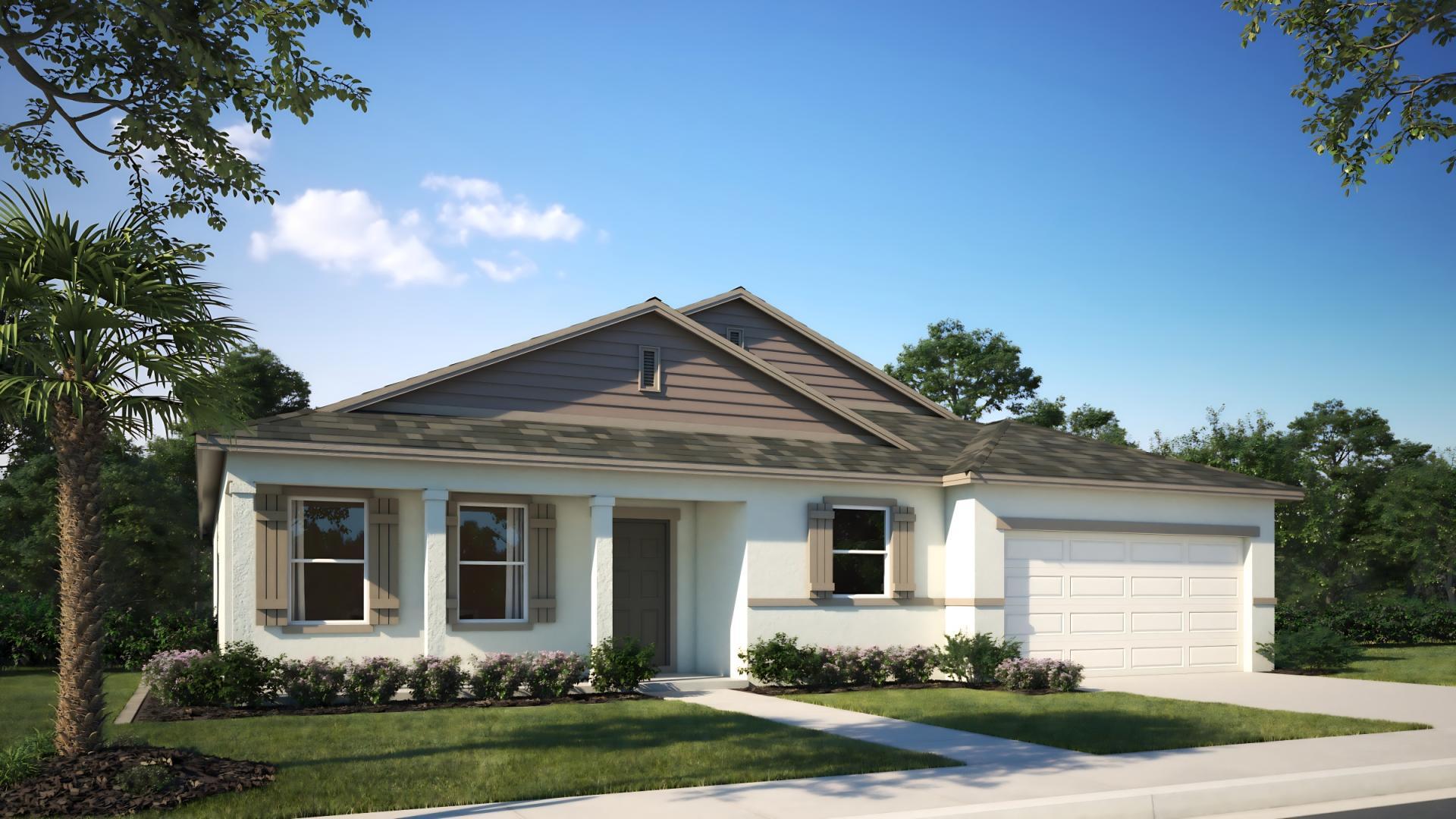929 Altair Way (Harmony)
Under Construction
Grant Valkaria, FL 32950
Home by Maronda Homes
at Eagle Crest

Last updated 09/26/2025
The Price Range displayed reflects the base price of the homes built in this community.
You get to select from the many different types of homes built by this Builder and personalize your New Home with options and upgrades.
$32,000
4 BR
3 BA
2 GR
2,471 SQ FT

Exterior 1/23
Overview
1 Story
2 Car Garage
2471 Sq Ft
3 Bathrooms
4 Bedrooms
Primary Bed Upstairs
Single Family
929 Altair Way (Harmony) Home Info
Discover The Harmony – Thoughtful Design, Everyday Comfort The Harmony offers the perfect blend of smart design and spacious living—packed with features you'd expect in a much larger home. Enjoy a private primary suite complete with an oversized walk-in closet, dual vanities, and a beautifully appointed bathroom. With 3 additional bedrooms and 2 full baths, this home is ideal for growing families, guests, or creating the perfect home office. At the heart of the home, the great room showcases a sprawling open floor plan that seamlessly connects to a versatile flex space—ready to become your personal retreat, hobby area, or study. Step out to the rear lanai, perfectly positioned near the kitchen and ideal for summer cookouts and outdoor entertaining. The 2-car garage offers generous room for full-size vehicles plus a dedicated workshop area for added storage or DIY projects. The Harmony brings everything together—style, space, and convenience—in a well-designed layout that fits your family’s lifestyle. Ready to see it for yourself? Schedule your tour today and find your future home in The Harmony.
Floor plan center
View floor plan details for this property.
- Floor Plans
- Exterior Images
- Interior Images
- Other Media
Neighborhood
Community location & sales center
969 Altair Way
Grant Valkaria, FL 32950
969 Altair Way
Grant Valkaria, FL 32950
Nearby schools
Brevard Public Schools
Elementary-Middle school. Grades PK to 6.
- Public school
- Teacher - student ratio: 1:13
- Students enrolled: 640
301 Pioneer Ave Ne, Palm Bay, FL, 32907
321-725-0070
Actual schools may vary. We recommend verifying with the local school district, the school assignment and enrollment process.
Amenities
Home details
Now building
This home is currently under construction at 929 Altair Way and will soon be available for move-in at Eagle Crest. Contact Maronda Homes today to lock in your options!
Community & neighborhood
Community services & perks
- HOA fees: Unknown, please contact the builder
Home Builder | Community Builder | Family Builder For over 50 years, we have been fulfilling the dream of new home ownership for thousands of customers who proudly call a Maronda Home their own. In 1972, our founder, William J. Wolf, created our designation by fusing the names of his three children together: Marietta, Ronald, and Daniel – giving life to Maronda Homes. Since then, Maronda Homes has remained a private, family-owned and operated business. Our unwavering focus has centered on providing superior homes at unbeatable prices to our customers, continuously setting us apart from others in the industry. We recognize the significance of using only the finest materials while offering unmatched pricing to ensure that each home we build maintains value and satisfaction for years to come. With a diverse range of home designs that are meticulously crafted to suit your lifestyle and preferences, our homes feature open-concept floor plans, luxurious master suites, modern interior finishes, distinctive exterior details, and energy-efficient construction. Maronda Homes consistently introduces new designs that evolve alongside our changing world, all while providing a plethora of personalization options to suit your lifestyle perfectly.
Take the next steps toward your new home
929 Altair Way (Harmony) by Maronda Homes
saved to favorites!
To see all the homes you’ve saved, visit the My Favorites section of your account.
Discover More Great Communities
Select additional listings for more information
We're preparing your brochure
You're now connected with Maronda Homes. We'll send you more info soon.
The brochure will download automatically when ready.
Brochure downloaded successfully
Your brochure has been saved. You're now connected with Maronda Homes, and we've emailed you a copy for your convenience.
The brochure will download automatically when ready.
Way to Go!
You’re connected with Maronda Homes.
The best way to find out more is to visit the community yourself!
