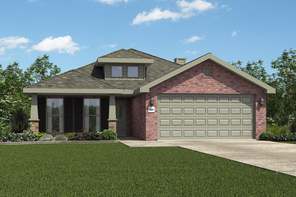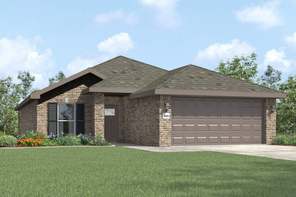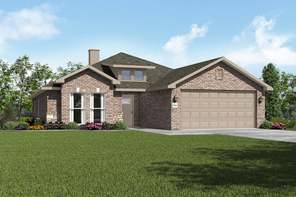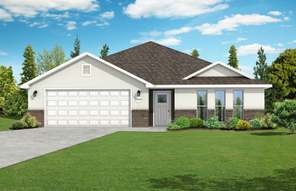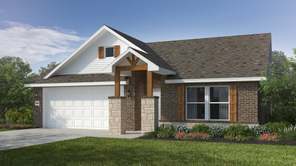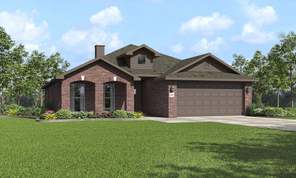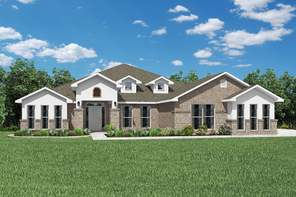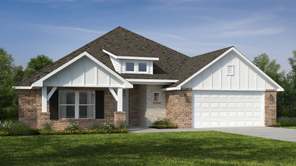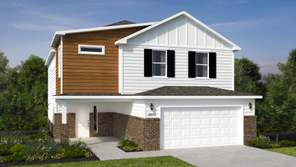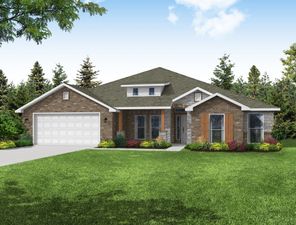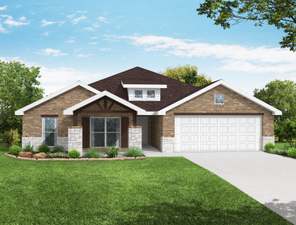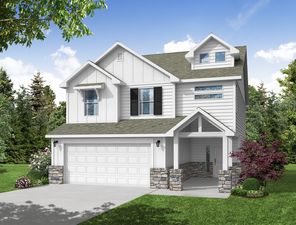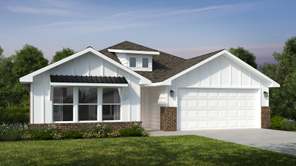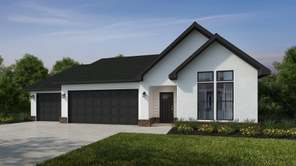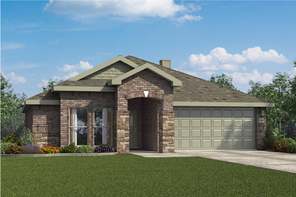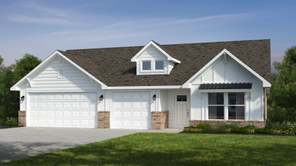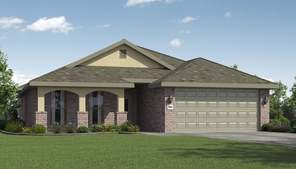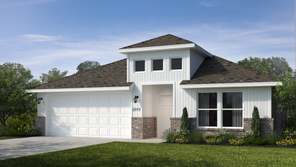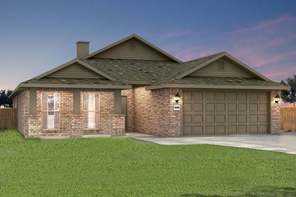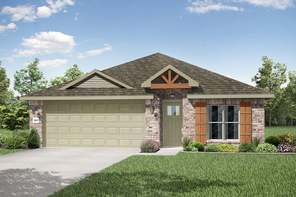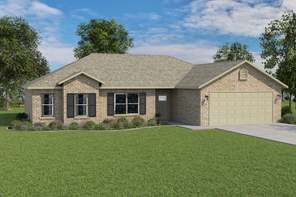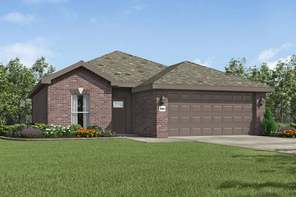Southwind Trail
Community by Schuber Mitchell Homes

$209,412 - $399,616
What does this Price Range mean?The Price Range displayed reflects the base price of the homes built in this community.
You get to select from the many different types of homes built by this Builder and personalize your New Home with options and upgrades.
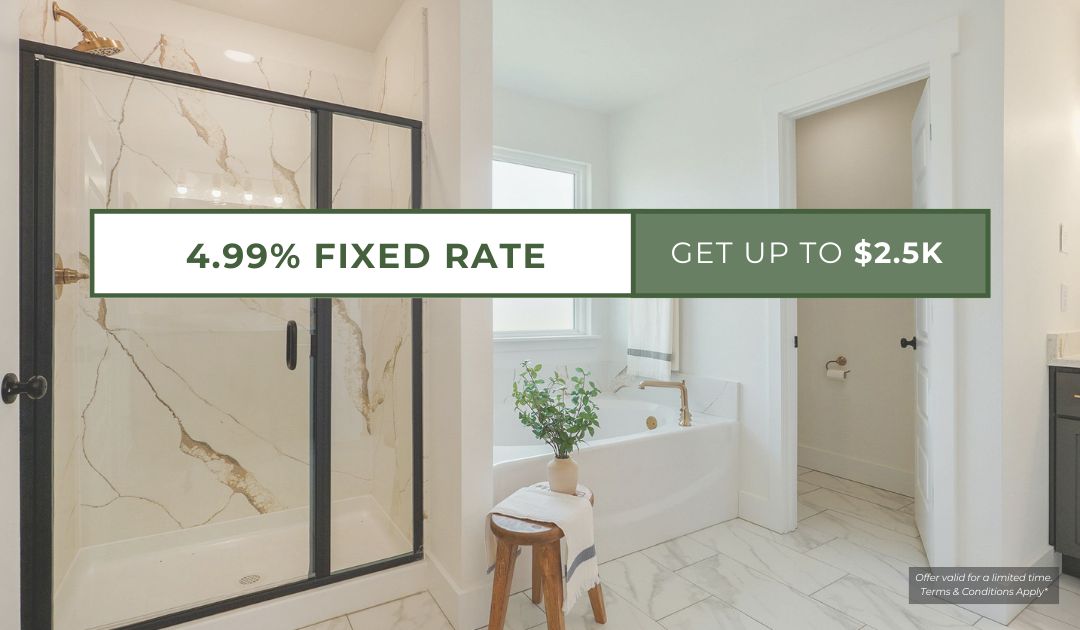
1/31
Available homes
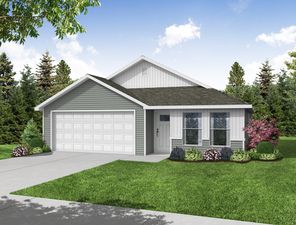
From $240,313
4 Br | 2 Ba | 2 Gr | 1,506 sq ft
110 Alex Jordan Dr (1505KP-4 Cottage)

From $240,313
4 Br | 2 Ba | 2 Gr | 1,506 sq ft
517 Lyle Henry Ln (1505KP-4 Cottage)

From $240,313
4 Br | 2 Ba | 2 Gr | 1,506 sq ft
202 Alex Jordan Dr (1505KP-4 Cottage)

From $240,313
4 Br | 2 Ba | 2 Gr | 1,506 sq ft
215 Alex Jordan Dr (1505KP-4 Cottage)

From $240,313
4 Br | 2 Ba | 2 Gr | 1,506 sq ft
210 Alex Jordan Dr (1505KP-4 Cottage)

From $240,313
4 Br | 2 Ba | 2 Gr | 1,506 sq ft
301 Alex Jordan Dr (1505KP-4 Cottage)

From $239,892
4 Br | 2 Ba | 2 Gr | 1,506 sq ft
109 Alex Jordan Dr (1505KP-4 Cottage)

From $239,892
4 Br | 2 Ba | 2 Gr | 1,506 sq ft
114 Alex Jordan Dr (1505KP-4 Cottage)

From $239,892
4 Br | 2 Ba | 2 Gr | 1,506 sq ft
206 Alex Jordan Dr (1505KP-4 Cottage)

From $239,892
4 Br | 2 Ba | 2 Gr | 1,506 sq ft
211 Alex Jordan Dr (1505KP-4 Cottage)

From $239,892
4 Br | 2 Ba | 2 Gr | 1,506 sq ft
304 Alex Jordan Dr (1505KP-4 Cottage)

From $239,593
4 Br | 2 Ba | 2 Gr | 1,506 sq ft
218 Alex Jordan Dr (1505KP-4 Cottage)

From $239,593
4 Br | 2 Ba | 2 Gr | 1,506 sq ft
519 Lyle Henry Ln (1505KP-4 Cottage)

From $239,593
4 Br | 2 Ba | 2 Gr | 1,506 sq ft
111 Alex Jordan Dr (1505KP-4 Cottage)

From $239,593
4 Br | 2 Ba | 2 Gr | 1,506 sq ft
117 Alex Jordan Dr (1505KP-4 Cottage)

From $239,593
4 Br | 2 Ba | 2 Gr | 1,506 sq ft
203 Alex Jordan Dr (1505KP-4 Cottage)
Overview
-
Park
-
Pond
-
Trails
Southwind Trail is conveniently located just minutes from Rangeline Road in Joplin, but still feels worlds away from the daily grind. Situated in the charming town of Duenweg, this RD Eligible community combines an outdoorsy, suburban feel with the convenience and amenities that a master planned community has to offer. Homeowners will enjoy walking trails around an expansive community park within Southwind Trail.
Neighborhood
Community location
Theo Grey Ave
Duenweg, MO 64841
3331 North Rangeline Road
Webb City, MO 64870
From I-44 (Joplin):Take Exit 11A to merge onto I-49 North toward Kansas City.
Nearby schools
Joplin Schools
Elementary school. Grades KG to 5.
- Public school
- Teacher - student ratio: 1:12
- Students enrolled: 407
4604 E 20th St, Joplin, MO, 64801
417-625-5330
Middle school. Grades 6 to 8.
- Public school
- Teacher - student ratio: 1:13
- Students enrolled: 597
4594 E 20th St, Joplin, MO, 64801
417-625-5280
High school. Grades 9 to 12.
- Public school
- Teacher - student ratio: 1:18
- Students enrolled: 2233
2104 Indiana Ave, Joplin, MO, 64804
417-625-5230
Actual schools may vary. We recommend verifying with the local school district, the school assignment and enrollment process.
Amenities
Community & neighborhood
Local points of interest
- Pond
Health and fitness
- Trails
Community services & perks
- HOA fees: Unknown, please contact the builder
- Park
Neighborhood amenities
-
Lety's Little Tiendita
3.36 miles away
116 N Range Line Rd
-
ALDI
3.36 miles away
3205 E 20th St
-
Walmart Supercenter
3.41 miles away
1501 S Range Line Rd
-
Natural Grocers
3.49 miles away
510 N Range Line Rd
-
Food 4 Less Joplin
4.12 miles away
2800 E 32nd St
-
Cecy's Cakes
3.36 miles away
116 N Range Line Rd
-
Walmart Bakery
3.41 miles away
1501 S Range Line Rd
-
Pan Y Kafe
3.85 miles away
2613 N Range Line Rd
-
Flowers Baking Company
4.00 miles away
2815 E 32nd St
-
Walmart Bakery
4.38 miles away
1600 E 7th St
-
Big Apple Cafe
1.26 miles away
2100 S Prigmore Ave
-
PBJ Express
1.52 miles away
2325 Eastland
-
Casey's-Opening Soon
1.64 miles away
2715 S Prosperity
-
Wendy's
1.94 miles away
2101 S Prigmore Ave
-
Daylight Donuts
2.39 miles away
3929 E 7th St
-
Starbucks
3.13 miles away
3151 E 7th St
-
Tropical Smoothie Cafe
3.16 miles away
3102 E 7th St
-
Starbucks
3.32 miles away
323 S Range Line Rd
-
7 Brew Coffee
4.00 miles away
3347 S Range Line Rd
-
Sophie
2.39 miles away
3929 E 7th St
-
The Sugar Bull Boutique
2.57 miles away
3816 E 7th St
-
Target
3.13 miles away
3151 E 7th St
-
Kohl's
3.13 miles away
301 Geneva Ave
-
Lane Bryant
3.23 miles away
417 Geneva Ave
-
Qdoba Mexican Eats
3.16 miles away
3102 E 7th St
-
Johnny Carino's
3.33 miles away
137 N Range Line Rd
-
Buffalo Wild Wings
3.36 miles away
1525 S Range Line Rd
-
Chili's
3.40 miles away
1430 S Range Line Rd
-
LongHorn Steakhouse
3.53 miles away
1930 S Range Line Rd
Please note this information may vary. If you come across anything inaccurate, please contact us.
Excellence means we perform the highest quality work in any given situation because what we do impacts others both now and in the future. For this reason, we seek to develop solutions that are both replicable and sustainable in alignment with our business model to provide higher quality homes for less money. When we encounter failure or setbacks, we keep showing up with grit and determination, learning from each experience. Unwilling to settle, we take time to research and learn the best possible data/knowledge from within our team and the industry at large with efficient, focused work and resilience, removing distractions that deter from our goals. We apply new learned ideas, current trends, and methodologies to produce the best possible value in our homes. We recognize that all we have been given (time, knowledge, and resources) is not solely for our own benefit. Because of this, we consider it a privilege to be generous to those around us. As stewards, we handle our resources and responsibilities well so we can express a heart of generosity in every interaction and opportunity. We jointly and personally share of our time, knowledge, and our resources to better the lives of those around us and so that the weight of our enterprise does not land on one person.
Take the next steps toward your new home
Southwind Trail
Discover More Great Communities
Select additional listings for more information
We're preparing your brochure
You're now connected with Schuber Mitchell Homes. We'll send you more info soon.
The brochure will download automatically when ready.
Brochure downloaded successfully
Your brochure has been saved. You're now connected with Schuber Mitchell Homes, and we've emailed you a copy for your convenience.
The brochure will download automatically when ready.
Way to Go!
You’re connected with Schuber Mitchell Homes.
The best way to find out more is to visit the community yourself!
